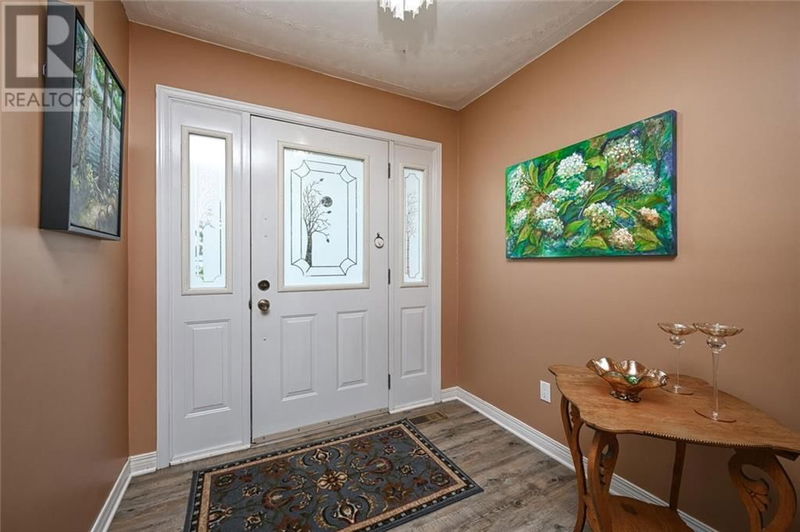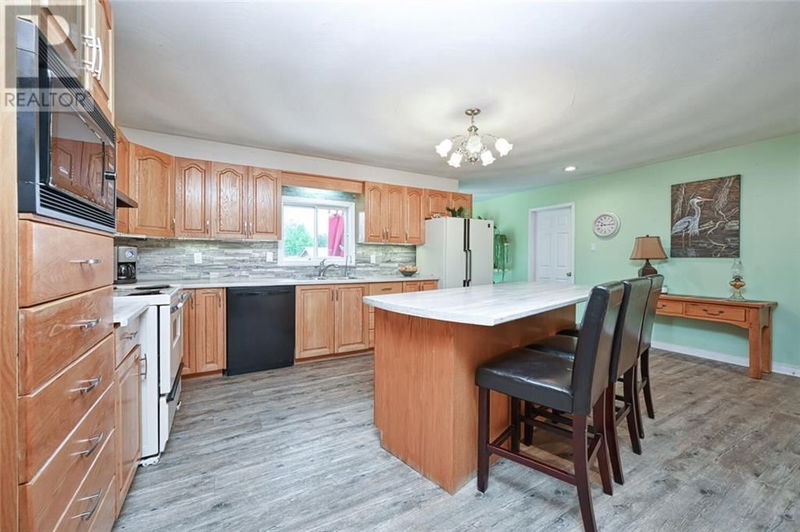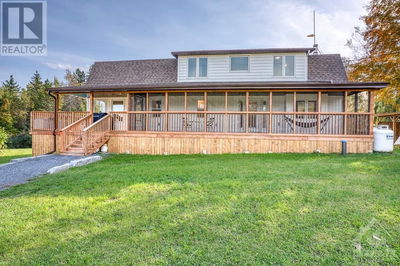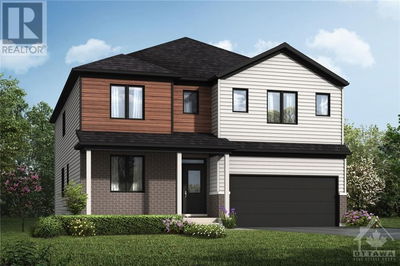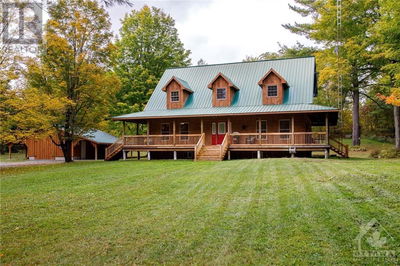514 COUNTY RD 1
Motts Mills | Smiths Falls
$699,500.00
Listed about 1 year ago
- 4 bed
- 3 bath
- - sqft
- 10 parking
- Single Family
Property history
- Now
- Listed on Sep 12, 2023
Listed for $699,500.00
392 days on market
Location & area
Schools nearby
Home Details
- Description
- Welcome to your dream property nestled on 28 acres. This exquisite 4-bedroom, 2 1/2 bath home offers a perfect blend of modern comfort & rustic charm. Situated on a paved road just a short drive to Smiths Falls, Perth, or Brockville this property boasts a prime location while providing the serenity of rural living. The primary suite currently being used as an office features an ensuite bath for your privacy and convenience. The heart of this home is the kitchen. It's equipped with plenty of counter space, making meal preparation a breeze. If you are looking to enjoy the rural lifestyle, this property offers ample space for gardening, raising a variety of animals or gaining a deeper connection to the land. This is your opportunity to own a piece of countryside heaven while staying connected to town amenities & conveniences. Don't miss your chance to call this splendid property home. Schedule a viewing today & experience the serenity and charm this unique offering provides. (id:39198)
- Additional media
- -
- Property taxes
- $4,662.00 per year / $388.50 per month
- Basement
- Partially finished, Full
- Year build
- 1994
- Type
- Single Family
- Bedrooms
- 4
- Bathrooms
- 3
- Parking spots
- 10 Total
- Floor
- Laminate, Vinyl, Wall-to-wall carpet
- Balcony
- -
- Pool
- -
- External material
- Brick
- Roof type
- -
- Lot frontage
- -
- Lot depth
- -
- Heating
- Forced air, Propane
- Fire place(s)
- 1
- Main level
- Foyer
- 6'11" x 6'7"
- Living room
- 18'8" x 12'10"
- Dining room
- 10'10" x 18'7"
- Kitchen
- 19'4" x 17'9"
- Primary Bedroom
- 17'4" x 14'4"
- 4pc Ensuite bath
- 8'11" x 8'5"
- Laundry room
- 7'9" x 7'4"
- 4pc Bathroom
- 7'6" x 9'3"
- Bedroom
- 16'2" x 15'0"
- Bedroom
- 11'3" x 13'11"
- Bedroom
- 11'4" x 14'0"
- Lower level
- Family room
- 35'7" x 29'7"
- 2pc Bathroom
- 3'9" x 7'8"
- Office
- 8'1" x 12'4"
- Utility room
- 21'5" x 25'5"
- Storage
- 11'2" x 13'4"
Listing Brokerage
- MLS® Listing
- 1360129
- Brokerage
- ROYAL LEPAGE ADVANTAGE REAL ESTATE LTD
Similar homes for sale
These homes have similar price range, details and proximity to 514 COUNTY RD 1

