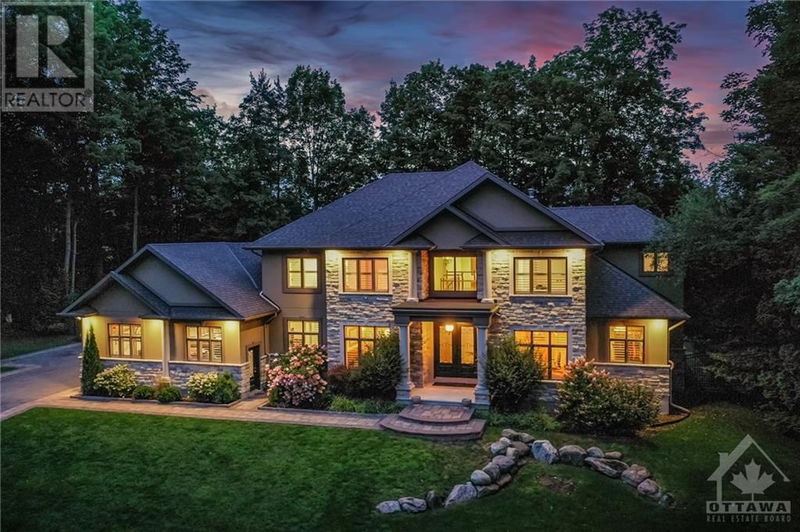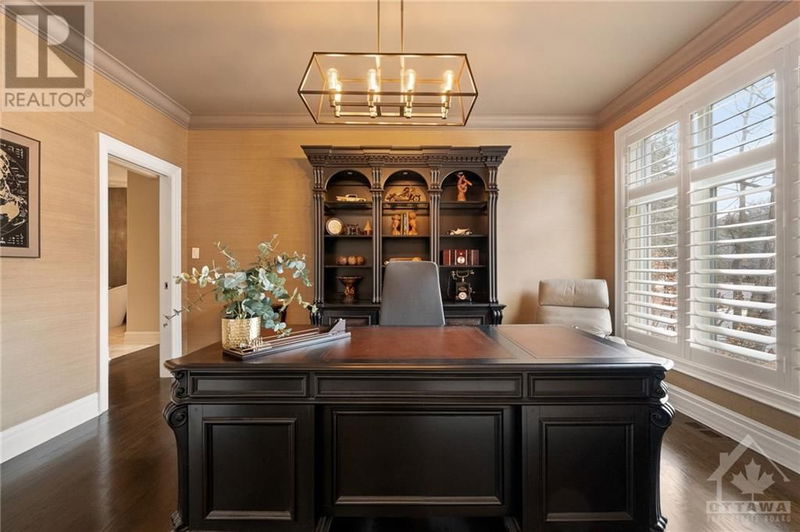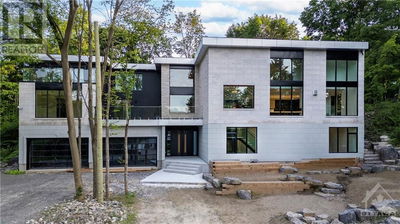30 ORIOLE
Rothwell Heights | Ottawa
$4,495,000.00
Listed 7 months ago
- 7 bed
- 7 bath
- - sqft
- 12 parking
- Single Family
Property history
- Now
- Listed on Mar 27, 2024
Listed for $4,495,000.00
196 days on market
Location & area
Schools nearby
Home Details
- Description
- Introducing a truly exquisite luxury property that redefines elegance and sophistication. The spectacular main level features an office, large dining room, butler's pantry, primary retreat with 5-pc ensuite and expansive walk-in closet, finished mudroom with built-ins, and a 2nd bedroom with its own ensuite. The kitchen is a culinary masterpiece with Monogram appliances, dual huge kitchen islands with granite countertops, and double doors that seamlessly transition to the backyard. The great room has 18' coffered ceilings, a striking floor-to-ceiling stone accent fireplace and expansive windows that flood the space with natural light. On the 2nd level, discover 4 spacious bedrooms, 2 of which have their own ensuites and walk-in closets, bedrooms 5 and 6 share a Jack and Jill bath. The entertaining lower level consists of a family room, game room, gym and a 3-pc bath. The stunning backyard oasis awaits you with the in-ground pool, outdoor kitchen and multiple seating areas. (id:39198)
- Additional media
- https://youtu.be/TiiGKwcmt6s?si=TuZ1__jopBs8hHgc
- Property taxes
- $18,616.00 per year / $1,551.33 per month
- Basement
- Finished, Full
- Year build
- 2017
- Type
- Single Family
- Bedrooms
- 7
- Bathrooms
- 7
- Parking spots
- 12 Total
- Floor
- Tile, Hardwood, Laminate
- Balcony
- -
- Pool
- Inground pool, Outdoor pool
- External material
- Stone | Stucco
- Roof type
- -
- Lot frontage
- -
- Lot depth
- -
- Heating
- Forced air, Natural gas
- Fire place(s)
- 1
- Main level
- Foyer
- 19'3" x 8'5"
- Office
- 14'8" x 11'11"
- Dining room
- 14'5" x 12'3"
- Kitchen
- 13'10" x 25'11"
- Great room
- 21'11" x 16'4"
- 2pc Bathroom
- 7'10" x 7'2"
- Primary Bedroom
- 17'10" x 15'10"
- 6pc Ensuite bath
- 18'2" x 11'11"
- Other
- 14'6" x 13'1"
- Mud room
- 10'11" x 17'10"
- Bedroom
- 16'8" x 11'9"
- 4pc Bathroom
- 4'11" x 8'10"
- Second level
- Loft
- 17'8" x 21'2"
- Bedroom
- 12'3" x 15'8"
- 4pc Ensuite bath
- 4'11" x 11'8"
- Other
- 6'11" x 5'9"
- Bedroom
- 15'9" x 11'11"
- 4pc Ensuite bath
- 5'5" x 8'8"
- Other
- 6'11" x 5'10"
- Laundry room
- 5'5" x 6'5"
- Bedroom
- 11'11" x 14'11"
- Other
- 8'4" x 4'11"
- Other
- 12'1" x 6'7"
- Bedroom
- 13'7" x 11'11"
- Lower level
- Family room
- 17'8" x 23'3"
- Games room
- 17'5" x 15'5"
- Gym
- 16'9" x 17'7"
- 3pc Bathroom
- 16'9" x 9'9"
- Storage
- 31'10" x 14'1"
- Other
- 38'0" x 23'5"
Listing Brokerage
- MLS® Listing
- 1376397
- Brokerage
- RE/MAX HALLMARK REALTY GROUP
Similar homes for sale
These homes have similar price range, details and proximity to 30 ORIOLE









