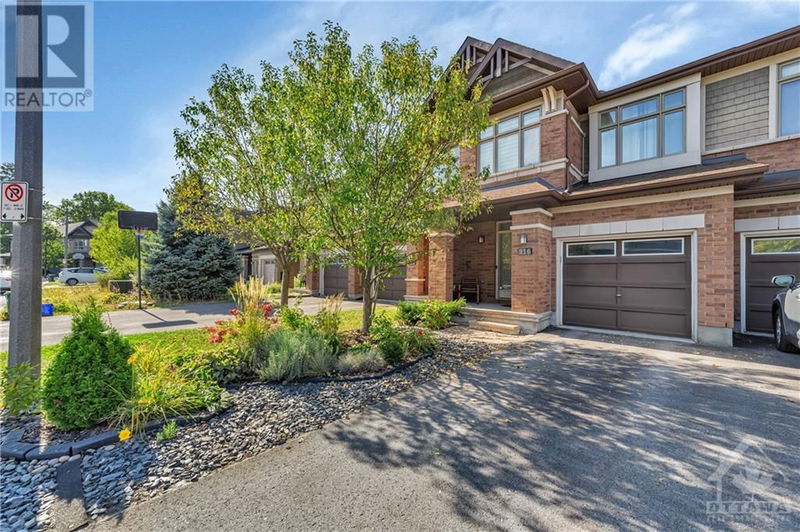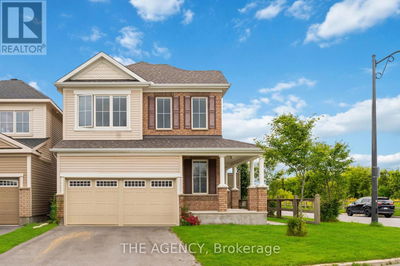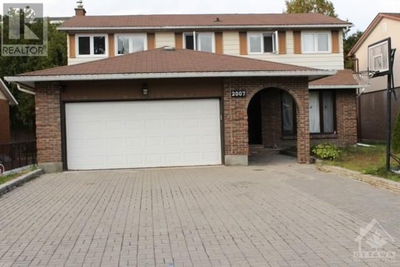916 FLETCHER
Kanata Lakes | Ottawa
$799,000.00
Listed 5 days ago
- 4 bed
- 4 bath
- - sqft
- 3 parking
- Single Family
Property history
- Now
- Listed on Oct 3, 2024
Listed for $799,000.00
5 days on market
Location & area
Schools nearby
Home Details
- Description
- Welcome to 916 Fletcher Circle in the desirable neighbourhood of Kanata Lakes! Located on a quiet secluded street close to parks, trails, transit, shopping & award-winning schools. This 4 bedroom, 3.5 bath executive townhome is move-in ready. Enjoy rich hardwood flooring & an airy open layout on the main level that includes an eat-in kitchen w/granite countertops, functional breakfast bar, stainless steel appliances & bonus pantry, bright living room & separate dining area, + convenient 2pc bath. Second level offers 4 bedrooms, large primary suite features a 4pc ensuite w/soaker tub & walk-in closet. The finished WALKOUT basement boasts a spacious family room w/gas fireplace, versatile rec room/gym, + additional full bathroom, & lots of storage. Fully fenced backyard w/deck, backing onto detached homes. Central air conditioning, gas BBQ connection, auto garage door opener, HRV & humidifier. OPTION TO PURCHASE FULLY FURNISHED. Flexible closing date. 24 hours irrevocable on all offers. (id:39198)
- Additional media
- https://youtu.be/fabnP8yZCi0
- Property taxes
- $4,683.00 per year / $390.25 per month
- Basement
- Finished, Full
- Year build
- 2014
- Type
- Single Family
- Bedrooms
- 4
- Bathrooms
- 4
- Parking spots
- 3 Total
- Floor
- Tile, Hardwood, Wall-to-wall carpet
- Balcony
- -
- Pool
- -
- External material
- Brick | Siding
- Roof type
- -
- Lot frontage
- -
- Lot depth
- -
- Heating
- Forced air, Natural gas
- Fire place(s)
- 1
- Main level
- Foyer
- 5'6" x 6'4"
- Living room
- 10'9" x 14'3"
- Dining room
- 10'5" x 11'3"
- Kitchen
- 9'2" x 9'9"
- Eating area
- 7'10" x 10'4"
- 2pc Bathroom
- 4'5" x 4'9"
- Second level
- Primary Bedroom
- 10'10" x 14'9"
- 4pc Ensuite bath
- 4'8" x 12'1"
- Other
- 4'1" x 4'6"
- Bedroom
- 9'10" x 11'10"
- Bedroom
- 8'10" x 9'10"
- Bedroom
- 9'0" x 10'3"
- Full bathroom
- 5'1" x 8'4"
- Basement
- Family room
- 11'9" x 20'0"
- Recreation room
- 7'4" x 16'0"
- 4pc Bathroom
- 5'7" x 8'0"
- Storage
- 0’0” x 0’0”
Listing Brokerage
- MLS® Listing
- 1377802
- Brokerage
- ROYAL LEPAGE TEAM REALTY
Similar homes for sale
These homes have similar price range, details and proximity to 916 FLETCHER









