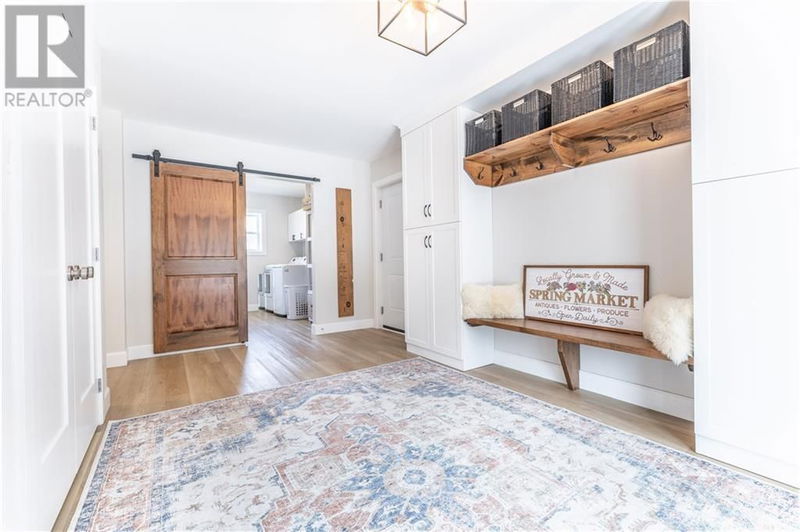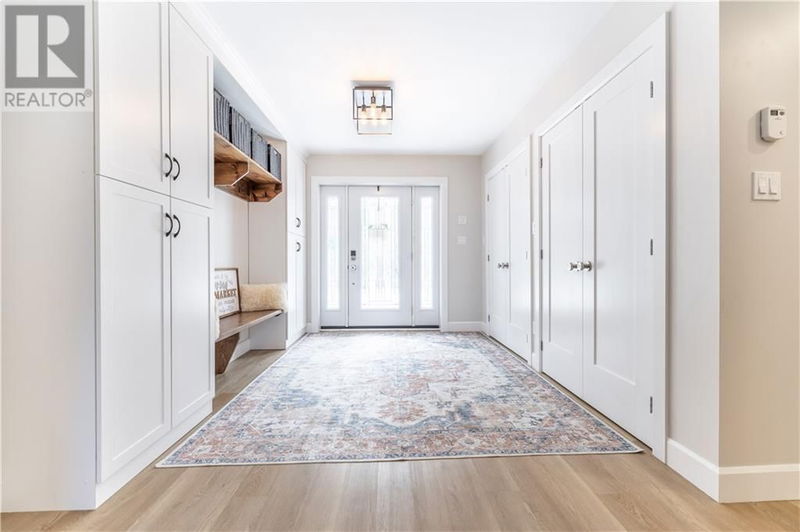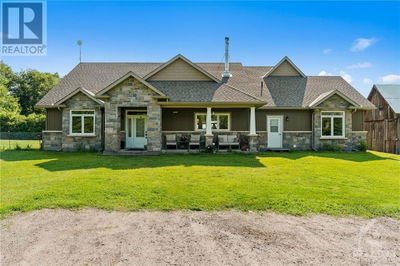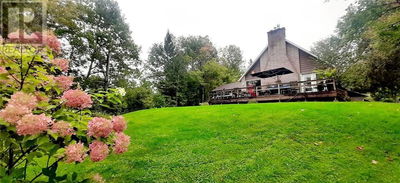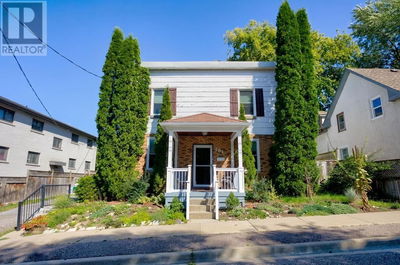544 MARSH
Lemke Road | Pembroke
$849,900.00
Listed 6 months ago
- 4 bed
- 3 bath
- - sqft
- 10 parking
- Single Family
Property history
- Now
- Listed on Apr 5, 2024
Listed for $849,900.00
187 days on market
Location & area
Home Details
- Description
- Welcome to your future home! This exquisite open-concept, 4-bedroom, 2.5-bathroom home was custom built in 2023. Complete with an ICF foundation extending to the roof and radiant in-floor heating throughout the main house and the attached 3-car garage. The kitchen is a culinary haven, boasting soft-close cabinets, an expansive built in pantry, induction stove, built-in oven, pot filler, and an impressive quartz countertop island. Ample storage options include double foyer closets, custom built in entrance bench with built in cabinets, a large storage room, and two linen closets. Additionally, amenities such as a GENERLINK, chicken coop, established trail system, and plentiful firewood enhance the property's appeal. The primary bedroom features a spacious walk-in closet and ensuite bathroom, while premium vinyl and stone siding, a metal sheet roof, and a screened-in porch with a hot tub elevate the home's aesthetic and functionality. (id:39198)
- Additional media
- https://www.youtube.com/watch?v=UPsL-3scMhQ
- Property taxes
- $4,195.00 per year / $349.58 per month
- Basement
- None, Not Applicable
- Year build
- 2023
- Type
- Single Family
- Bedrooms
- 4
- Bathrooms
- 3
- Parking spots
- 10 Total
- Floor
- Vinyl
- Balcony
- -
- Pool
- -
- External material
- Stone | Vinyl | Siding
- Roof type
- -
- Lot frontage
- -
- Lot depth
- -
- Heating
- Radiant heat, Propane
- Fire place(s)
- -
- Main level
- Foyer
- 15'9" x 9'3"
- Living room
- 17'2" x 16'5"
- Kitchen
- 24'9" x 15'2"
- Primary Bedroom
- 14'10" x 12'2"
- Bedroom
- 12'5" x 11'7"
- Bedroom
- 12'5" x 9'11"
- Bedroom
- 12'5" x 12'3"
- 3pc Ensuite bath
- 8'11" x 7'11"
- 3pc Bathroom
- 7'5" x 7'8"
- Partial bathroom
- 6'5" x 2'11"
- Laundry room
- 6'1" x 9'11"
- Living room/Dining room
- 19'4" x 11'8"
- Other
- 6'7" x 12'6"
- Storage
- 9'1" x 6'8"
Listing Brokerage
- MLS® Listing
- 1384654
- Brokerage
- CENTURY 21 ASPIRE REALTY LTD.
Similar homes for sale
These homes have similar price range, details and proximity to 544 MARSH


