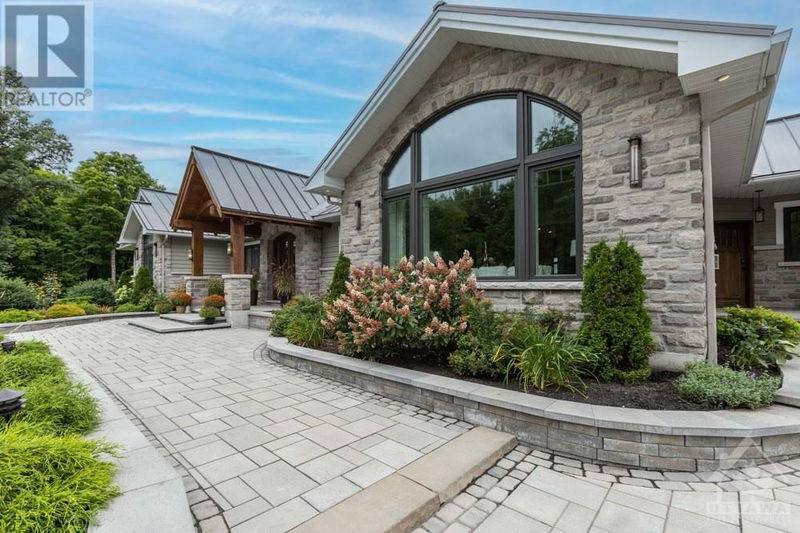9459 MCCUAN
Carleton Place | Carleton Place
$2,499,900.00
Listed 6 months ago
- 5 bed
- 4 bath
- - sqft
- 14 parking
- Single Family
Property history
- Now
- Listed on Apr 8, 2024
Listed for $2,499,900.00
183 days on market
Location & area
Schools nearby
Home Details
- Description
- ICF Construction! Stunning 8 bedroom luxury residence set back on 12 tremendously private acres of awe-inspiring countryside. Custom bungalow with walkout boasts magazine worthy curb appeal w/extensive landscaping. Rare offering w/large insulated outbuilding nestled amongst the towering trees. Heated oversized garage w/3rd door ideal for mower etc. Expansive deck w/tree feature & splendid country views. Impressive craftsmanship awaits: step through the double door foyer to extensive trimwork & wainscotting throughout. Beautiful lighting paired w/oversized triple pane windows illuminate the beauty within. Insulated sunroom w/2-sided fireplace for indoor/outdoor enjoyment. Gourmet eat-in kitchen w/peek-a-boo to living room anchored by grand stone fireplace. Main floor den + massive laundry room w/double laundry machines! Walk-out lower level w/in-floor heating: bedrooms, full bath, recroom & tons of storage! Concrete pad ideal for sports + goat barn. Mere minutes to HWY & Carleton Place. (id:39198)
- Additional media
- https://youtu.be/28g-qe_iHgU
- Property taxes
- $7,565.00 per year / $630.42 per month
- Basement
- Finished, Full
- Year build
- 2017
- Type
- Single Family
- Bedrooms
- 5 + 3
- Bathrooms
- 4
- Parking spots
- 14 Total
- Floor
- Tile, Laminate
- Balcony
- -
- Pool
- -
- External material
- Stone | Wood siding
- Roof type
- -
- Lot frontage
- -
- Lot depth
- -
- Heating
- Forced air, Propane
- Fire place(s)
- 3
- Main level
- Kitchen
- 15'0" x 15'10"
- Dining room
- 15'0" x 13'11"
- Office
- 7'10" x 9'0"
- Living room
- 17'0" x 20'0"
- Partial bathroom
- 4'11" x 5'10"
- Sunroom
- 15'0" x 14'11"
- 5pc Bathroom
- 7'10" x 9'0"
- Primary Bedroom
- 10'0" x 21'11"
- 5pc Ensuite bath
- 10'0" x 10'0"
- Bedroom
- 10'0" x 10'11"
- Bedroom
- 10'0" x 13'11"
- Bedroom
- 11'0" x 11'11"
- Bedroom
- 10'0" x 11'10"
- Laundry room
- 13'10" x 11'10"
- Basement
- Bedroom
- 9'5" x 10'6"
- Bedroom
- 10'0" x 17'0"
- Bedroom
- 10'1" x 11'0"
- Other
- 5'0" x 17'0"
- Utility room
- 22'0" x 14'0"
- 4pc Bathroom
- 10'0" x 6'10"
- Recreation room
- 17'0" x 40'0"
- Playroom
- 14'0" x 30'0"
Listing Brokerage
- MLS® Listing
- 1385319
- Brokerage
- ROYAL LEPAGE TEAM REALTY
Similar homes for sale
These homes have similar price range, details and proximity to 9459 MCCUAN








