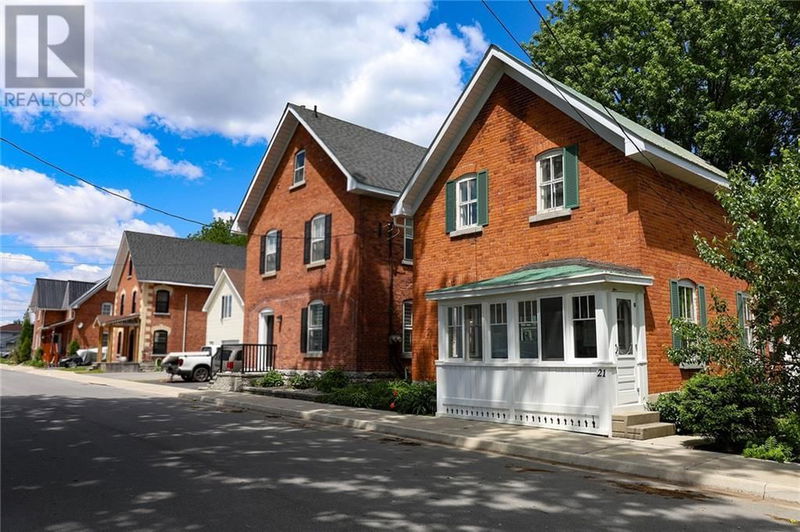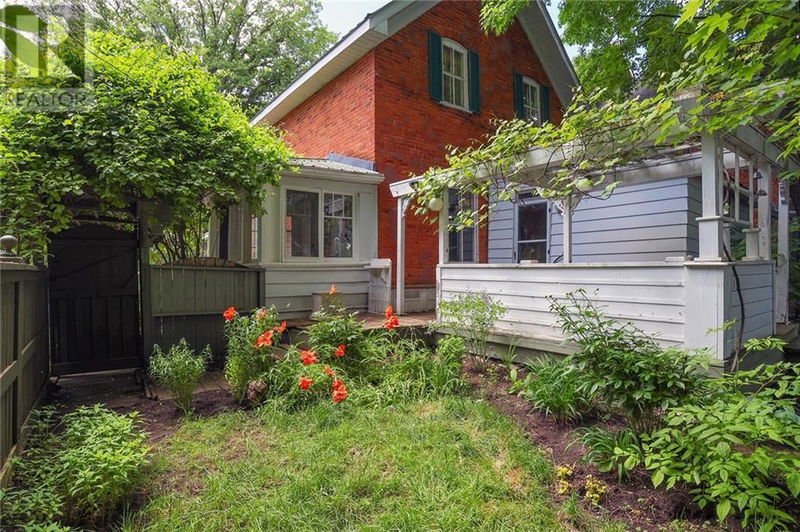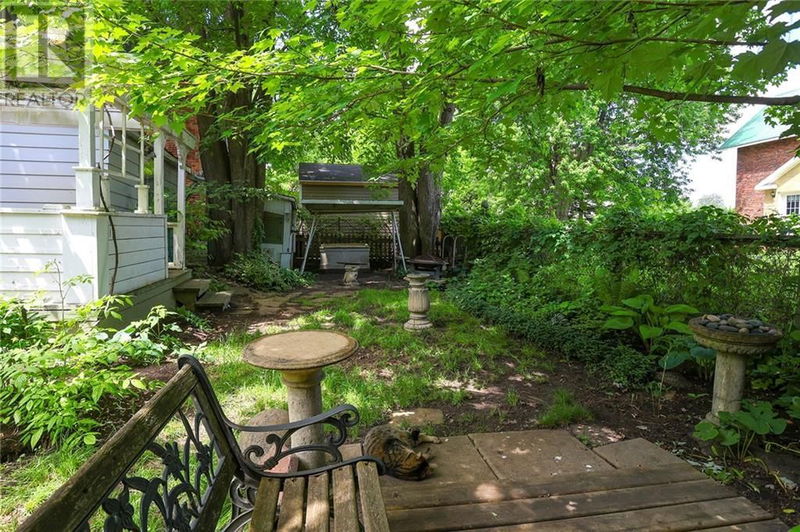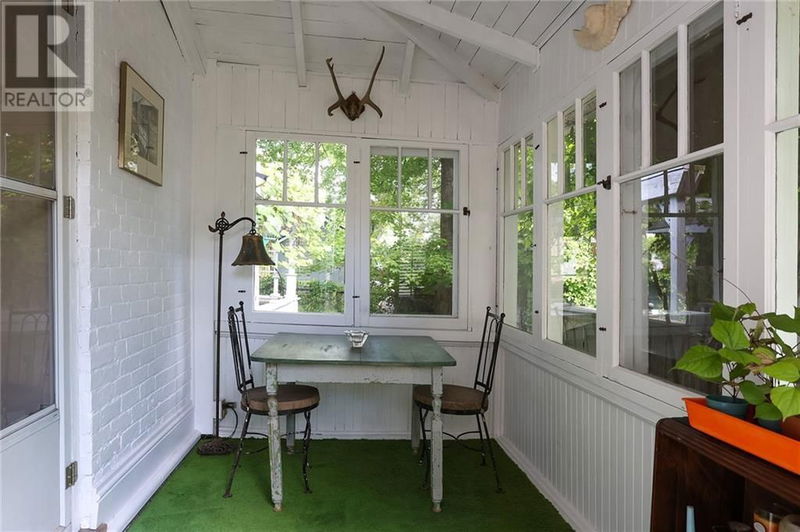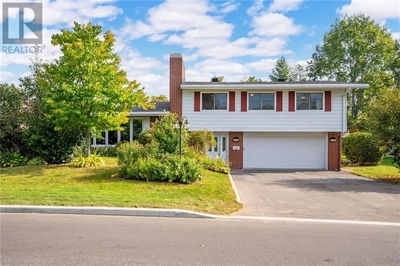21 ONTARIO
Morrisburg | Morrisburg
$329,000.00
Listed 4 months ago
- 4 bed
- 1 bath
- - sqft
- 4 parking
- Single Family
Property history
- Now
- Listed on Jun 4, 2024
Listed for $329,000.00
127 days on market
Location & area
Schools nearby
Home Details
- Description
- This 1880 beauty with 9'5" ceilings is the definition of unbridled potential! The large, eat-in kitchen is capped with a silver tin ceiling & blue accents, making it a comfortable space to cook/entertain! Moving into the front rooms you will pass a wall of built-in bookshelves (complete with ladder) that looks straight out of a Pinterest board! Living room has large windows & a natural gas fireplace, & the front porch offers the PERFECT hangout or hobby space. It is bright & airy, & has a fantastic view of the Morrisburg Waterfront Park area. Upstairs offers 4 huge bedrooms with sky-high ceilings, along with 4 piece bathroom & a large landing between the rooms. Enjoy the convenience & storage of the detached garage. The private rear yard has ample shade & a storage shed. The current owner has an incredibly green thumb and will be leaving a variety of plants in the yard to ensure maximum curb appeal & beauty. You’ll want to see this one for yourself! 24 hour irrevocable on all offers. (id:39198)
- Additional media
- -
- Property taxes
- $1,908.00 per year / $159.00 per month
- Basement
- Unfinished, Unknown, Low
- Year build
- 1880
- Type
- Single Family
- Bedrooms
- 4
- Bathrooms
- 1
- Parking spots
- 4 Total
- Floor
- Laminate, Wood, Wall-to-wall carpet, Mixed Flooring
- Balcony
- -
- Pool
- -
- External material
- Brick | Siding
- Roof type
- -
- Lot frontage
- -
- Lot depth
- -
- Heating
- Baseboard heaters, Electric
- Fire place(s)
- 1
- Main level
- Kitchen
- 19'8" x 11'7"
- Library
- 12'10" x 4'2"
- Living room
- 18'7" x 11'4"
- Porch
- 9'6" x 6'5"
- Laundry room
- 11'4" x 10'11"
- Second level
- Bedroom
- 11'5" x 8'0"
- Bedroom
- 11'6" x 10'0"
- Bedroom
- 11'6" x 8'9"
- 4pc Bathroom
- 9'6" x 4'4"
- Other
- Bedroom
- 10’3" x 8'4"
Listing Brokerage
- MLS® Listing
- 1386658
- Brokerage
- RE/MAX AFFILIATES MARQUIS LTD.
Similar homes for sale
These homes have similar price range, details and proximity to 21 ONTARIO
