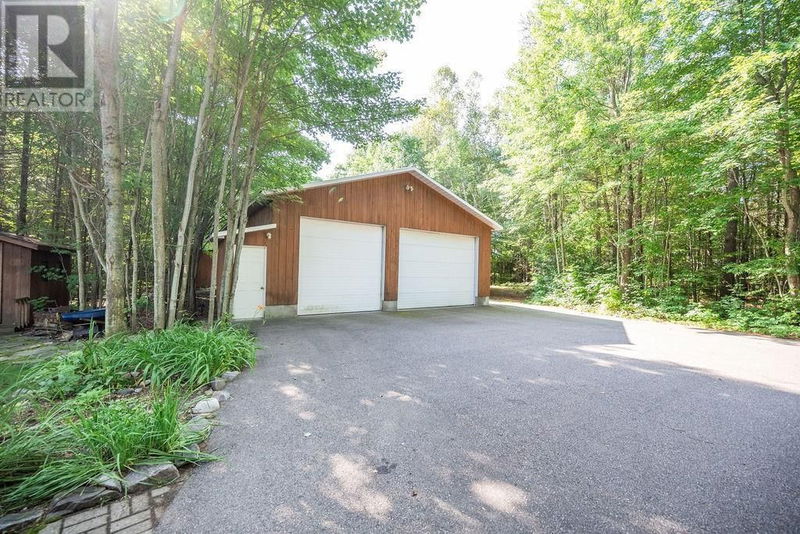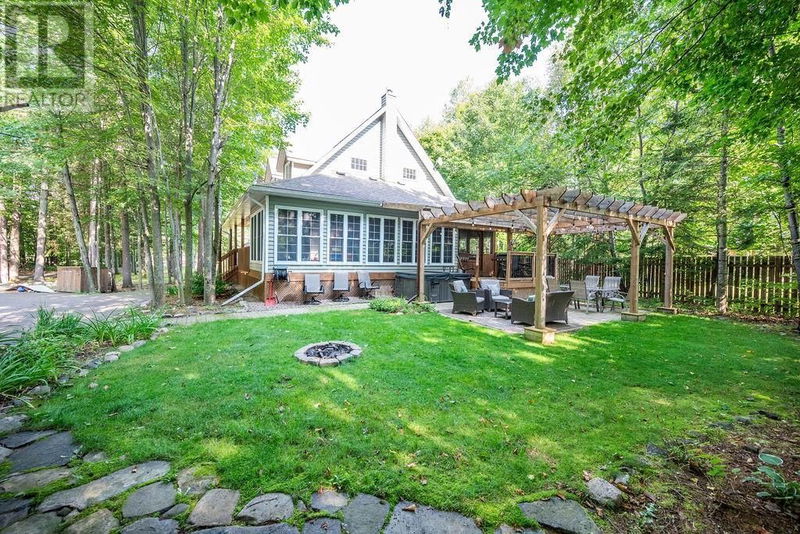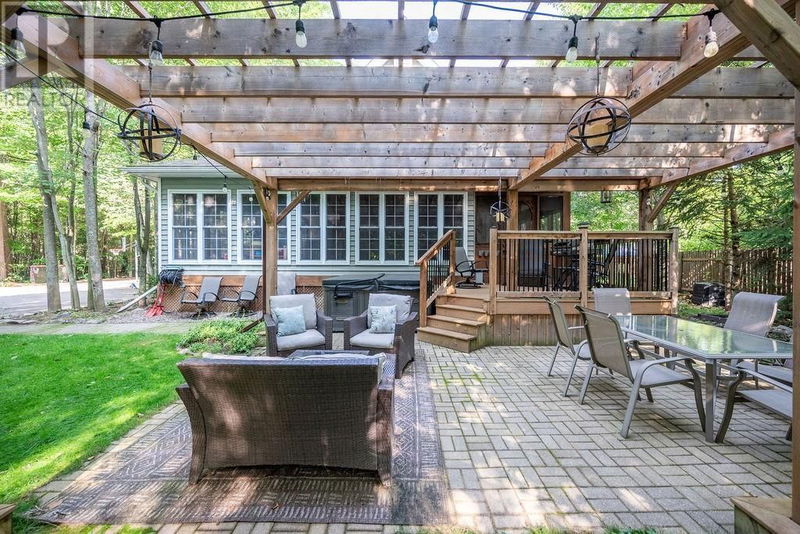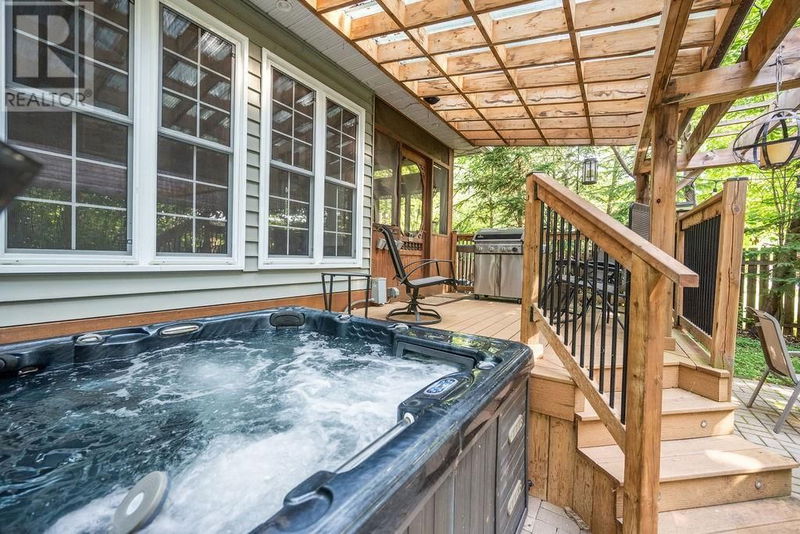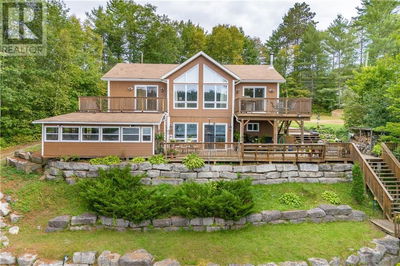15 GREENWOOD
Greenwood/James | Deep River
$699,900.00
Listed 6 months ago
- 2 bed
- 3 bath
- - sqft
- 8 parking
- Single Family
Property history
- Now
- Listed on Apr 19, 2024
Listed for $699,900.00
172 days on market
Location & area
Schools nearby
Home Details
- Description
- Welcome to executive, rural-like living right in town! This 4-bed, 3-bath home sits on nearly an acre, surrounded by woods. The main floor offers large foyer leading to living room w/ vaulted ceilings & open staircase guiding you to the 2nd story, revealing a versatile office space bathed in natural light. The 2nd story also offers a huge primary bedroom w/ walk-in-closet & 4-piece ensuite. The kitchen is equipped w/ stainless steel appliances & sleek granite countertops which seamlessly opens to dining room, creating a space where memorable gatherings come to life. From here, step out onto the screen porch, extending the living space to the outdoors. The main floor boasts 2-sided gas fireplace that enhances the living room & solarium. The lower level features large family room w/ gas f/p, 2 beds, full bath. The cherry on top? A colossal 30'x50' insulated & heated garage, providing ample space for cars, a workshop, or storage. (id:39198)
- Additional media
- https://www.youtube.com/watch?v=u59N-Wykwak&feature=youtu.be
- Property taxes
- $5,337.00 per year / $444.75 per month
- Basement
- Finished, Full
- Year build
- 2006
- Type
- Single Family
- Bedrooms
- 2 + 2
- Bathrooms
- 3
- Parking spots
- 8 Total
- Floor
- Tile, Wood
- Balcony
- -
- Pool
- -
- External material
- Siding
- Roof type
- -
- Lot frontage
- -
- Lot depth
- -
- Heating
- Forced air, Natural gas
- Fire place(s)
- 2
- Second level
- Primary Bedroom
- 12'11" x 26'0"
- Loft
- 9'1" x 16'2"
- 4pc Ensuite bath
- 6'8" x 12'0"
- Main level
- Dining room
- 14'0" x 11'1"
- Living room
- 15'9" x 16'5"
- Full bathroom
- 7'7" x 10'11"
- Bedroom
- 12'0" x 11'0"
- Solarium
- 10'6" x 24'1"
- Porch
- 7'4" x 10'6"
- Kitchen
- 11'2" x 11'4"
- Foyer
- 6'5" x 11'6"
- Laundry room
- 7'7" x 7'4"
- Lower level
- Family room
- 14'3" x 22'11"
- Bedroom
- 10'9" x 10'0"
- Storage
- 12'9" x 14'4"
- Bedroom
- 10'9" x 13'3"
- Full bathroom
- 8'9" x 7'0"
Listing Brokerage
- MLS® Listing
- 1387388
- Brokerage
- EXIT OTTAWA VALLEY REALTY
Similar homes for sale
These homes have similar price range, details and proximity to 15 GREENWOOD

