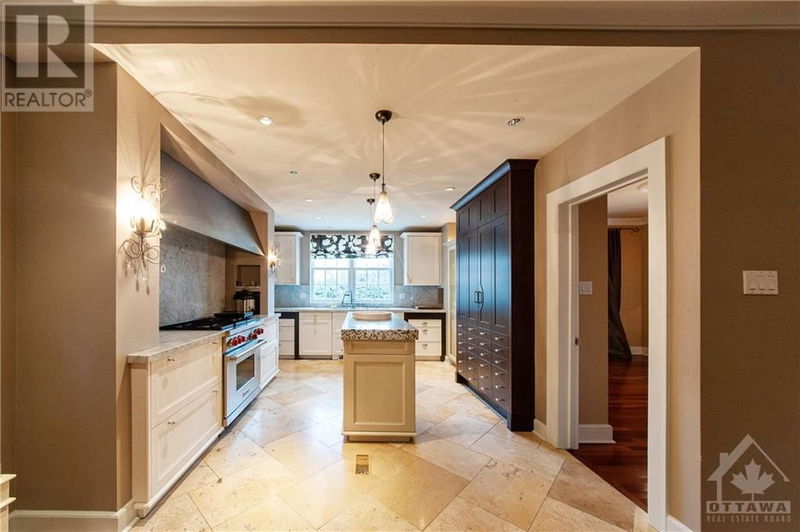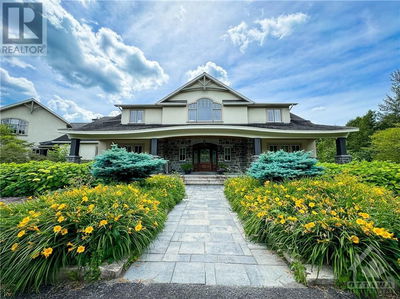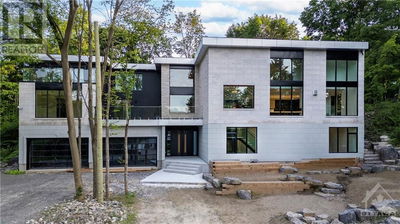250 THOROLD
Rockcliffe Park | Ottawa
$2,999,000.00
Listed 5 months ago
- 7 bed
- 6 bath
- - sqft
- 5 parking
- Single Family
Property history
- Now
- Listed on May 6, 2024
Listed for $2,999,000.00
156 days on market
Location & area
Schools nearby
Home Details
- Description
- Located in Rockcliffe Ottawa's Premiere Neighbourhood just steps from Elmwood Private School. Spectacular Georgian Brick Home maintains its original charm and character with numerous modern updates. Amazing Kitchen, Entertainment Room on the lower level, fabulous storage systems and pool cabana are just a few of the fabulous features offered. Once featured in Ottawa Magazine this stunning home maintains its original charm and elegance. The result is a home that makes modern family living and entertaining to a whole new level. Other room is a deck off the Primary Bedroom Suite. 24hrs irrevocable on all offers as per form 244. Home has been abandoned and in need of TLC. Photos are from previous listing when home was up kept. (id:39198)
- Additional media
- -
- Property taxes
- $26,000.00 per year / $2,166.67 per month
- Basement
- Finished, Full
- Year build
- 1941
- Type
- Single Family
- Bedrooms
- 7
- Bathrooms
- 6
- Parking spots
- 5 Total
- Floor
- Hardwood, Marble, Ceramic
- Balcony
- -
- Pool
- Inground pool
- External material
- Brick
- Roof type
- -
- Lot frontage
- -
- Lot depth
- -
- Heating
- Radiant heat, Forced air, Electric, Natural gas
- Fire place(s)
- -
- Main level
- Foyer
- 8'10" x 18'8"
- Living room
- 15'0" x 21'10"
- Dining room
- 12'0" x 14'8"
- Kitchen
- 12'0" x 14'0"
- Eating area
- 15'0" x 19'0"
- Mud room
- 4'6" x 14'0"
- 2pc Bathroom
- 4'8" x 5'2"
- Second level
- Primary Bedroom
- 15'0" x 16'0"
- Other
- 6'0" x 7'0"
- 5pc Ensuite bath
- 7'7" x 14'6"
- Other
- 13'7" x 16'11"
- Bedroom
- 10'11" x 13'0"
- Bedroom
- 11'0" x 13'0"
- 3pc Bathroom
- 7'10" x 9'0"
- Third level
- Bedroom
- 15'8" x 15'8"
- Bedroom
- 14'6" x 15'0"
- Bedroom
- 8'0" x 9'10"
- 3pc Ensuite bath
- 4'5" x 7'5"
- Other
- 0’0” x 0’0”
- Basement
- Recreation room
- 20'0" x 23'0"
- 2pc Bathroom
- 5'5" x 9'0"
- Laundry room
- 12'0" x 15'0"
- Storage
- 8'8" x 11'8"
Listing Brokerage
- MLS® Listing
- 1390397
- Brokerage
- ROYAL LEPAGE TEAM REALTY
Similar homes for sale
These homes have similar price range, details and proximity to 250 THOROLD









