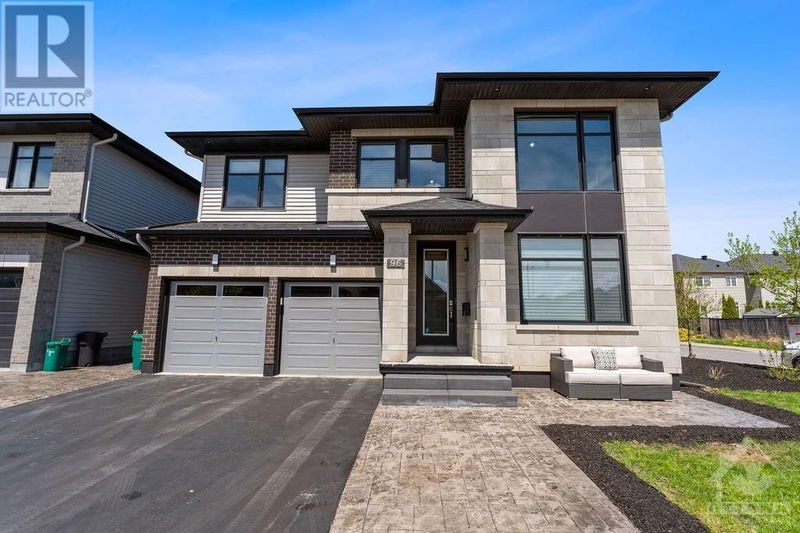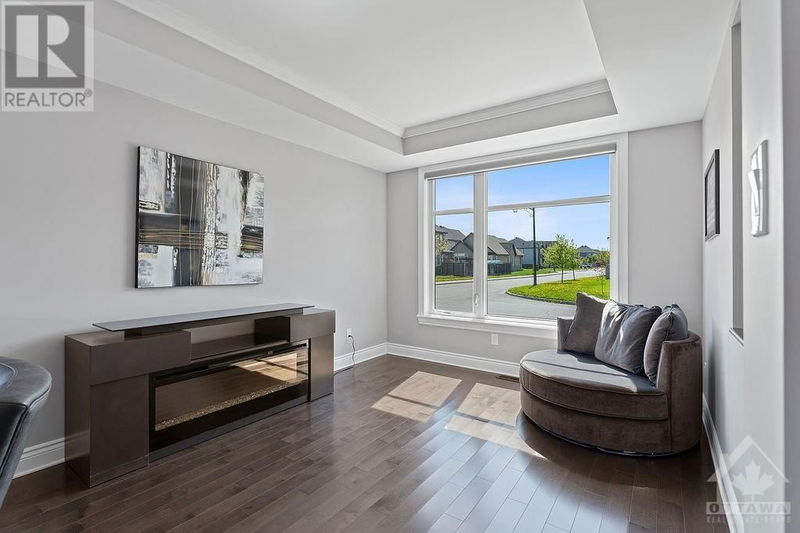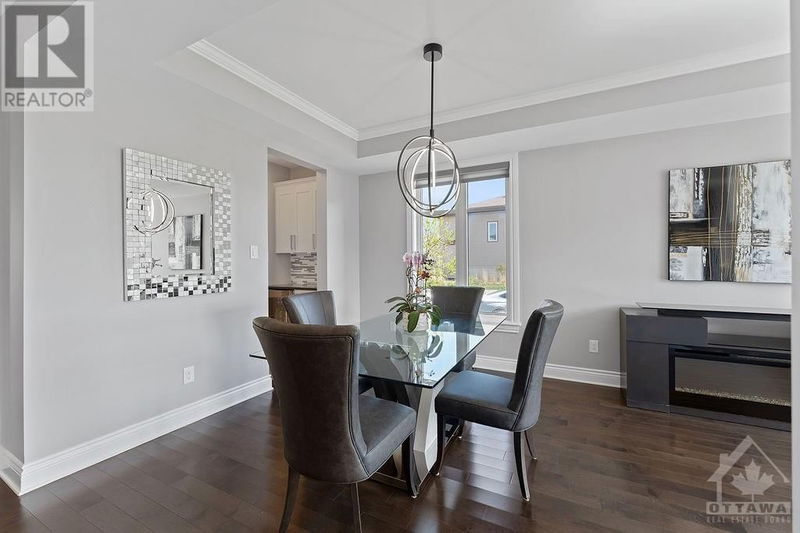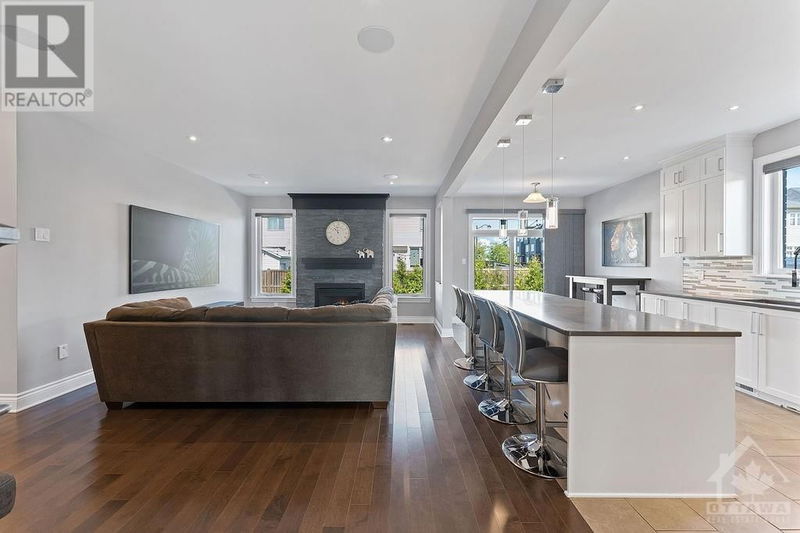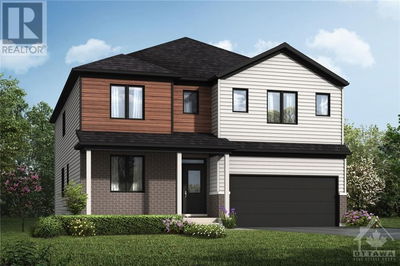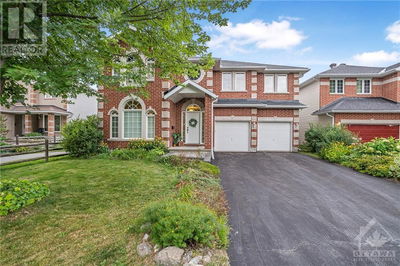96 PALFREY
Blackstone | Ottawa
$1,239,000.00
Listed 5 months ago
- 4 bed
- 4 bath
- - sqft
- 6 parking
- Single Family
Property history
- Now
- Listed on May 14, 2024
Listed for $1,239,000.00
147 days on market
Location & area
Schools nearby
Home Details
- Description
- Arrive and unwind in your new haven in the heart of Blackstone community! Step into an open-concept design with lofty ceilings, ideal for hosting in the combined living/dining areas. Explore your culinary skills in the exquisite fully equipped kitchen, featuring a generous centre island, a convenient servery & walk-in pantry, ideal for hosting memorable gatherings. Relax by the cosy fireplace in the spacious family room, creating the perfect ambiance for cherished evenings with loved ones. Enjoy the flexibility of a versatile office/bedroom on the main floor along with the convenience of a 3pc bathroom and mud room with side entrance. Upstairs, each bedroom boasts walk-in closets & access to a bathroom, along with the convenience of a dedicated laundry room. The lower level awaits your personal touch. Enjoy the outdoor sanctuary, where stamped concrete borders/walkways/patio and PVC fencing creating an atmosphere of privacy, peace and relaxation. Welcome home! (id:39198)
- Additional media
- https://youtu.be/KWbW_-OSBHs
- Property taxes
- $6,876.00 per year / $573.00 per month
- Basement
- Unfinished, Full
- Year build
- 2017
- Type
- Single Family
- Bedrooms
- 4
- Bathrooms
- 4
- Parking spots
- 6 Total
- Floor
- Hardwood, Ceramic, Wall-to-wall carpet
- Balcony
- -
- Pool
- -
- External material
- Brick | Siding
- Roof type
- -
- Lot frontage
- -
- Lot depth
- -
- Heating
- Forced air, Natural gas
- Fire place(s)
- 1
- Main level
- Foyer
- 0’0” x 0’0”
- Living room/Dining room
- 11'1" x 21'1"
- Kitchen
- 10'0" x 15'8"
- Eating area
- 8'0" x 10'0"
- Family room
- 13'5" x 22'0"
- Den
- 10'6" x 12'0"
- Mud room
- 0’0” x 0’0”
- 3pc Bathroom
- 0’0” x 0’0”
- Second level
- Primary Bedroom
- 17'0" x 17'6"
- 5pc Ensuite bath
- 0’0” x 0’0”
- Bedroom
- 11'1" x 17'0"
- 5pc Bathroom
- 0’0” x 0’0”
- Bedroom
- 13'0" x 16'1"
- Bedroom
- 12'6" x 16'0"
- 3pc Ensuite bath
- 0’0” x 0’0”
- Laundry room
- 0’0” x 0’0”
- Basement
- Storage
- 0’0” x 0’0”
- Utility room
- 0’0” x 0’0”
Listing Brokerage
- MLS® Listing
- 1391877
- Brokerage
- ROYAL LEPAGE TEAM REALTY
Similar homes for sale
These homes have similar price range, details and proximity to 96 PALFREY
