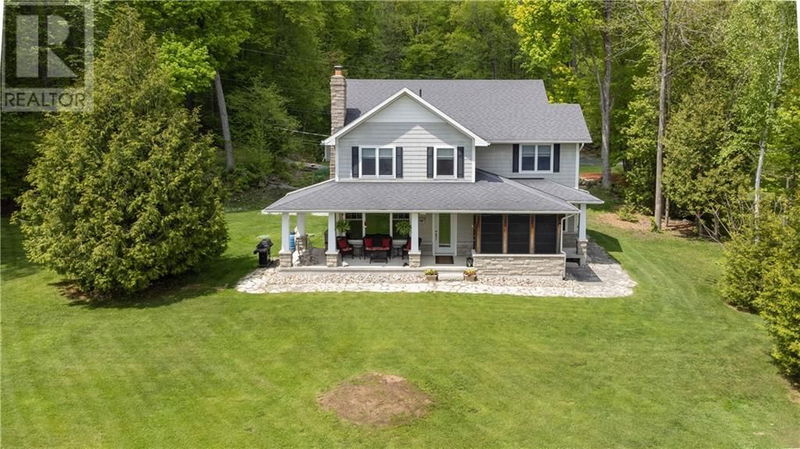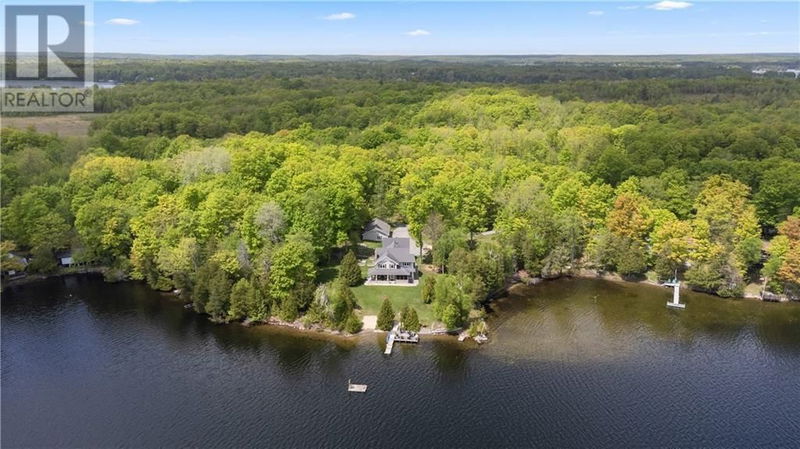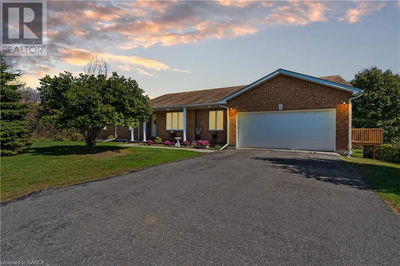1022A COUTLEE POINT
Sharbot Lake | Sharbot Lake
$1,774,900.00
Listed 5 months ago
- 4 bed
- 3 bath
- - sqft
- 12 parking
- Single Family
Property history
- Now
- Listed on May 21, 2024
Listed for $1,774,900.00
139 days on market
Location & area
Schools nearby
Home Details
- Description
- Lakefront luxury-custom-built sanctuary boasting 346 feet of lakefront on beautiful Sharbot Lake. This stunning 4-bed, 3-bath home offers the perfect blend of modern elegance & tranquil waterfront living. The ultimate escape for swimming, boating. Step inside to discover a layout designed to maximize both comfort & style. Cozy fireplace provides warmth & ambiance on cooler evenings, creating the perfect setting for relaxation or entertaining guests. Spacious kitchen is perfect for culinary endeavors. A formal dining area offers a refined space for hosting intimate dinners with family & friends, while the breakfast area provides a cozy spot for casual dining or enjoying morning coffee. Luxury awaits in the primary bedroom suite, with his & hers walk-in closets and a spa-like ensuite bathroom. Wake up to the soothing sounds of the lake. 30x40 detached garage. Just a short drive from the charming town of Sharbot Lake, this property offers the perfect balance of privacy and convenience. (id:39198)
- Additional media
- https://unbranded.youriguide.com/1022_coutlee_point_ln_sharbot_lake_on/
- Property taxes
- $9,438.00 per year / $786.50 per month
- Basement
- Unfinished, Unknown, Low
- Year build
- 2004
- Type
- Single Family
- Bedrooms
- 4
- Bathrooms
- 3
- Parking spots
- 12 Total
- Floor
- Hardwood, Ceramic
- Balcony
- -
- Pool
- -
- External material
- Stone | Siding
- Roof type
- -
- Lot frontage
- -
- Lot depth
- -
- Heating
- Forced air, Oil
- Fire place(s)
- 1
- Main level
- Living room
- 16'2" x 19'0"
- Dining room
- 13'8" x 16'4"
- Kitchen
- 12'3" x 12'6"
- Eating area
- 12'6" x 19'0"
- 3pc Bathroom
- 7'1" x 7'10"
- Laundry room
- 8'0" x 9'6"
- Sunroom
- 11'0" x 14'0"
- Second level
- Primary Bedroom
- 11'6" x 16'10"
- 6pc Ensuite bath
- 12'2" x 8'11"
- Bedroom
- 12'2" x 15'2"
- Bedroom
- 10'0" x 12'4"
- Bedroom
- 10'1" x 14'0"
- 4pc Bathroom
- 7'6" x 9'0"
- Office
- 10'4" x 15'2"
Listing Brokerage
- MLS® Listing
- 1392698
- Brokerage
Similar homes for sale
These homes have similar price range, details and proximity to 1022A COUTLEE POINT









