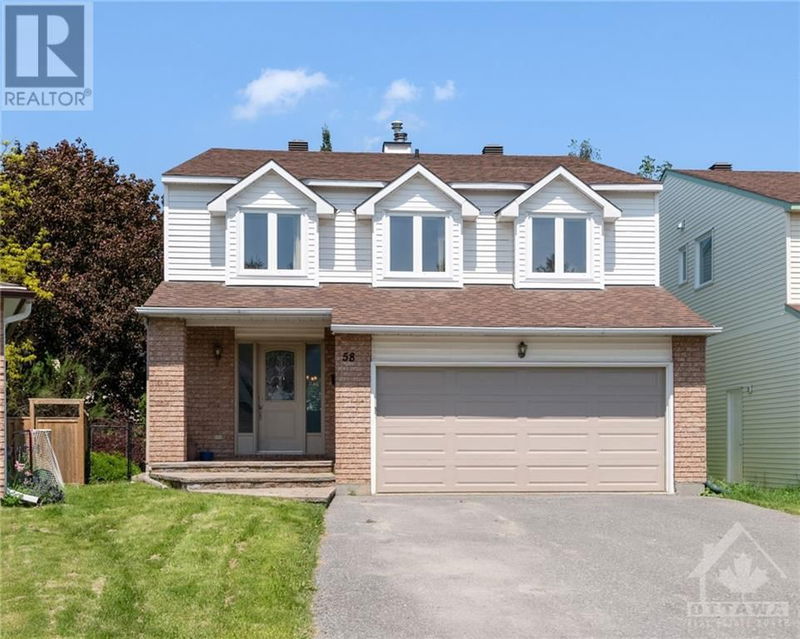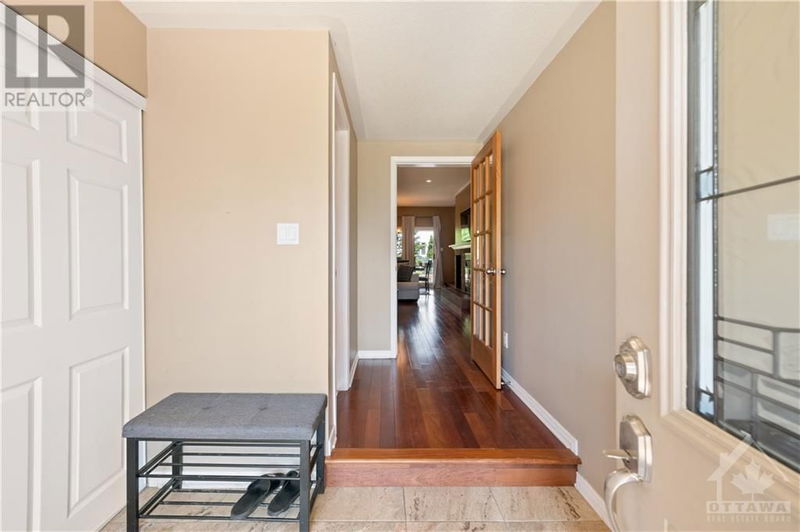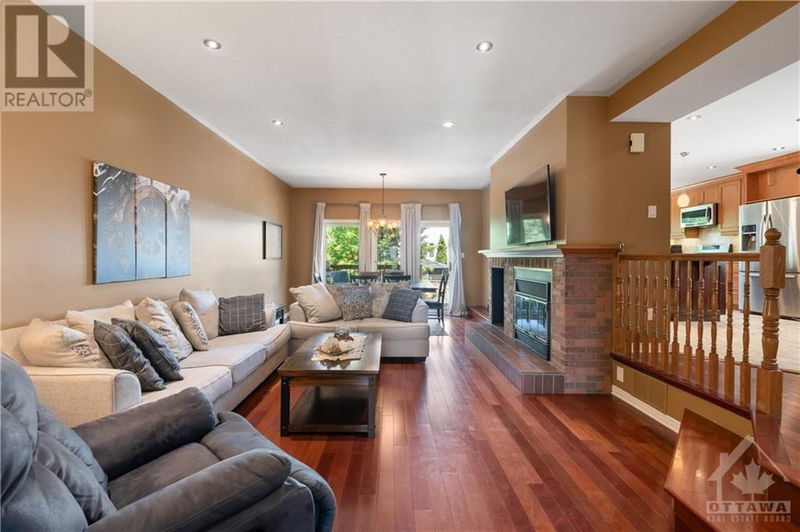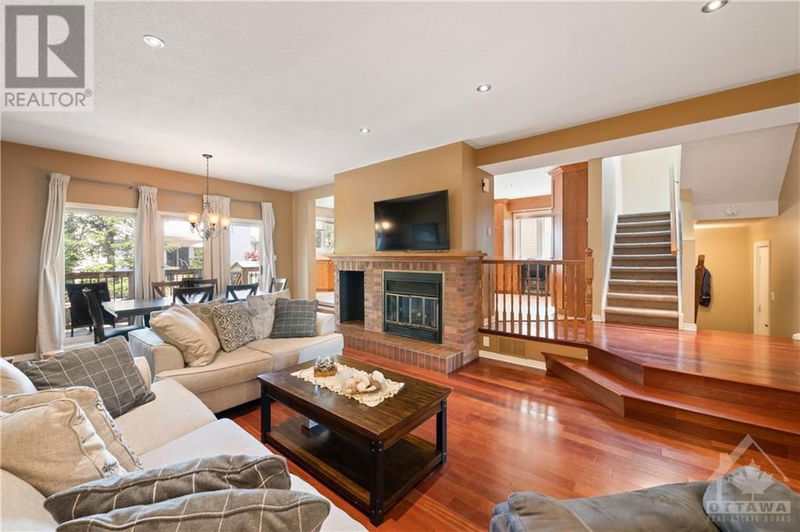58 TOWNSEND
Barrhaven - Heritage Park | Ottawa
$839,000.00
Listed 5 months ago
- 3 bed
- 3 bath
- - sqft
- 6 parking
- Single Family
Property history
- Now
- Listed on May 25, 2024
Listed for $839,000.00
137 days on market
Location & area
Schools nearby
Home Details
- Description
- Discover unmatched space & style in this beautiful 3-Bed/3-Bath family home – The main level features a welcoming foyer, formal living & dining rooms adorned with a cozy wood fireplace & beautiful hardwood & ceramic floors. The heart of the home is a large, updated kitchen boasting a granite island, breakfast bar, custom cabinets & high-end stainless steel appliances. A versatile loft upstairs offers potential for a 4th bedroom, enhancing this home’s spacious appeal. The primary bedroom includes a walk-in closet & luxurious 4-piece ensuite. Two more generously sized bedrooms & a full bath complete the upper level. A finished basement provides additional family space, laundry room, and ample storage. Outside, a private & fenced backyard with a large deck awaits. Conveniently located in the heart of Barrhaven, close to transit, shopping, schools & more, this home is perfect for a growing family seeking style and practicality. Check out the virtual tour & book your showing today! (id:39198)
- Additional media
- https://unbranded.youriguide.com/58_townsend_dr_ottawa_on/
- Property taxes
- $4,947.00 per year / $412.25 per month
- Basement
- Finished, Full
- Year build
- 1987
- Type
- Single Family
- Bedrooms
- 3
- Bathrooms
- 3
- Parking spots
- 6 Total
- Floor
- Tile, Hardwood, Wall-to-wall carpet
- Balcony
- -
- Pool
- -
- External material
- Brick | Siding
- Roof type
- -
- Lot frontage
- -
- Lot depth
- -
- Heating
- Forced air, Natural gas
- Fire place(s)
- 1
- Main level
- Foyer
- 6'2" x 7'7"
- 2pc Bathroom
- 5'1" x 5'0"
- Living room/Fireplace
- 18'8" x 15'7"
- Dining room
- 6'5" x 14'1"
- Kitchen
- 22'3" x 14'3"
- Second level
- Loft
- 18'5" x 29'0"
- Primary Bedroom
- 15'5" x 13'8"
- 4pc Ensuite bath
- 9'3" x 9'6"
- Bedroom
- 10'10" x 10'3"
- Bedroom
- 11'10" x 10'4"
- 4pc Bathroom
- 8'6" x 5'0"
- Basement
- Family room
- 22'0" x 13'0"
- Laundry room
- 17'10" x 9'10"
- Utility room
- 11'8" x 15'1"
Listing Brokerage
- MLS® Listing
- 1393044
- Brokerage
- ONE PERCENT REALTY LTD.
Similar homes for sale
These homes have similar price range, details and proximity to 58 TOWNSEND









