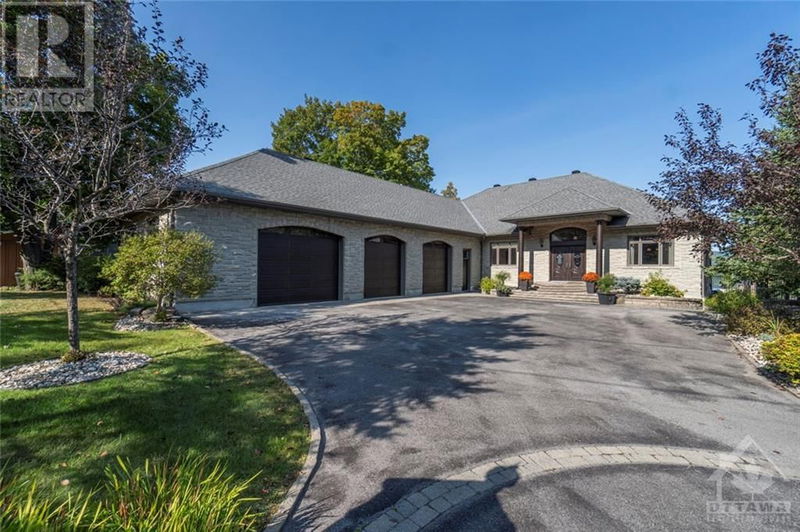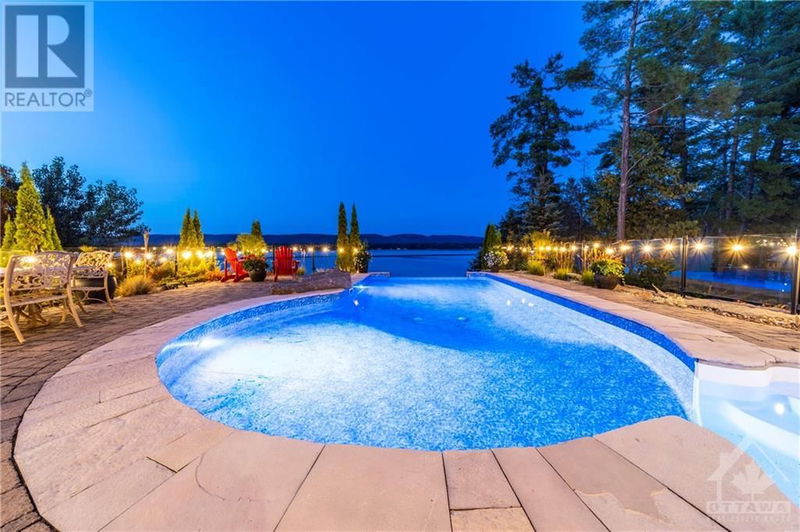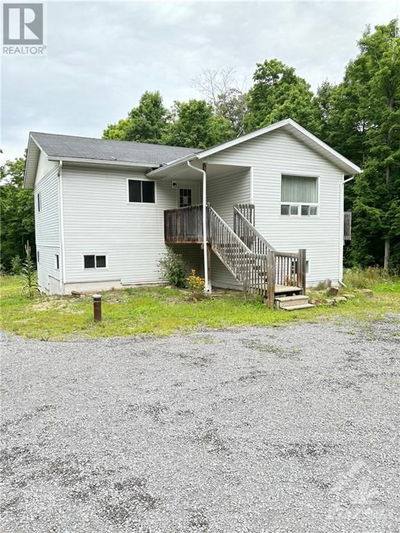3886 ARMITAGE
Dunrobin Shores | Dunrobin
$2,499,900.00
Listed 5 months ago
- 2 bed
- 3 bath
- - sqft
- 6 parking
- Single Family
Property history
- Now
- Listed on May 25, 2024
Listed for $2,499,900.00
136 days on market
Location & area
Schools nearby
Home Details
- Description
- Enjoy luxury & tranquility in this custom built WATERFRONT walk out bungalow w/2600sqft on each level. Enjoy a day of boating on the Ottawa River or relaxing by the infinity pool w/spa on a sunny afternoon & end your day with a sunset view from the dock. 10' ceilings, 2 skylights + large windows frame the fireplace in the living room & offer scenic views of the river. This eat-in kitchen is a true work of art w/top of the line appls, high end finishes + thoughtful design. Step into elegance as you enter the dining room where friends & family share meals & create lasting memories. The spacious primary retreat offers a fireplace, sitting area + stunning ensuite w/doors to the large deck. Take the custom HW stairs to the LL to find 4 sun-filled beds, 6pc bath + home theatre/bar. No details were missed when designing this stunning yard, from the glass railing on the screened in deck, built-in BBQ, gorgeous landscaping... entertain by the pool w/amazing views. 1800 sqft heated 3 car garage. (id:39198)
- Additional media
- https://vimeo.com/867195661
- Property taxes
- $8,500.00 per year / $708.33 per month
- Basement
- Finished, Full
- Year build
- 2006
- Type
- Single Family
- Bedrooms
- 2 + 4
- Bathrooms
- 3
- Parking spots
- 6 Total
- Floor
- Tile, Hardwood
- Balcony
- -
- Pool
- Inground pool
- External material
- Stone
- Roof type
- -
- Lot frontage
- -
- Lot depth
- -
- Heating
- Radiant heat, Propane
- Fire place(s)
- 2
- Lower level
- Office
- 0’0” x 0’0”
- Laundry room
- 0’0” x 0’0”
- Media
- 14'0" x 14'7"
- 6pc Bathroom
- 0’0” x 0’0”
- Bedroom
- 11'8" x 17'5"
- Bedroom
- 12'3" x 17'0"
- Bedroom
- 10'2" x 22'4"
- Bedroom
- 10'2" x 22'4"
- Main level
- 4pc Bathroom
- 0’0” x 0’0”
- Primary Bedroom
- 22'0" x 22'8"
- Bedroom
- 11'7" x 13'0"
- 2pc Bathroom
- 0’0” x 0’0”
- Kitchen
- 12'2" x 22'8"
- Dining room
- 10'4" x 18'0"
- Living room
- 15'0" x 30'8"
Listing Brokerage
- MLS® Listing
- 1393631
- Brokerage
- ROYAL LEPAGE TEAM REALTY
Similar homes for sale
These homes have similar price range, details and proximity to 3886 ARMITAGE









