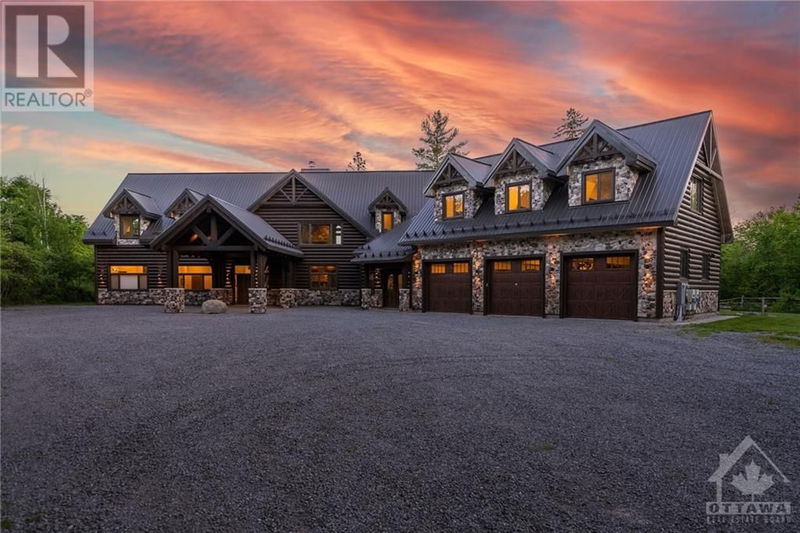159 BLUFF POINT
Calabogie Village | Calabogie
$3,480,000.00
Listed 4 months ago
- 9 bed
- 7 bath
- - sqft
- 20 parking
- Single Family
Property history
- Now
- Listed on Jun 5, 2024
Listed for $3,480,000.00
124 days on market
Location & area
Schools nearby
Home Details
- Description
- Experience true Canadian living on the shores of Calabogie Lake. Clad in half-cut 10" logs, this 6600 sq. ft. home on 2.73 acres (408 ft of waterfront) combines rustic charm with modern luxury. The post & beam construction from Northern Ontario pine, reclaimed 100-year-old flooring, and wide plank white pine ceiling is complemented with state-of-the-art mechanical systems: geothermal heating, a whole-home reverse osmosis system, & solar panels. The great room boasts 27 ft ceilings with a stunning stone fireplace & soaring custom windows. The chef’s kitchen includes two 9-ft islands, Thermador appliances, & Ubatuba granite from Brazil. The main floor in addition to a library & office has 3 bedrooms with ensuites & outdoor access, while the 2nd floor features a loft/games area, 4 more bedrooms, 2 baths, & a gym. A separate suite offers 2 bedrooms, a sitting room, a full bath, and a kitchen. An exceptional property, ski, swim, hike, golf, entertain, RELAX. 24 hour irrev on offers. (id:39198)
- Additional media
- https://listings.insideoutmedia.ca/videos/018ff10f-48b3-7047-aba1-fbf03a328821
- Property taxes
- $12,790.00 per year / $1,065.83 per month
- Basement
- None, Not Applicable
- Year build
- 2016
- Type
- Single Family
- Bedrooms
- 9
- Bathrooms
- 7
- Parking spots
- 20 Total
- Floor
- Hardwood, Ceramic
- Balcony
- -
- Pool
- -
- External material
- Stone | Log
- Roof type
- -
- Lot frontage
- -
- Lot depth
- -
- Heating
- Radiant heat, Forced air, Other, Geo Thermal
- Fire place(s)
- 1
- Main level
- Primary Bedroom
- 14'4" x 13'7"
- Other
- 4'8" x 9'9"
- 5pc Ensuite bath
- 14'6" x 15'11"
- Office
- 11'1" x 15'8"
- Family room
- 18'11" x 15'8"
- Foyer
- 20'9" x 11'9"
- Living room
- 21'4" x 19'4"
- Dining room
- 19'10" x 12'3"
- Kitchen
- 20'9" x 20'8"
- Bedroom
- 10'0" x 13'6"
- 4pc Ensuite bath
- 10'0" x 5'7"
- Bedroom
- 13'8" x 11'7"
- 3pc Ensuite bath
- 6'5" x 7'4"
- 3pc Bathroom
- 6'10" x 7'4"
- Pantry
- 14'9" x 7'8"
- Laundry room
- 8'2" x 9'8"
- Laundry room
- 14'8" x 8'3"
- Utility room
- 16'5" x 18'9"
- Porch
- 13'1" x 29'9"
- Porch
- 15'2" x 35'2"
- Second level
- Gym
- 35'8" x 13'8"
- Bedroom
- 14'5" x 15'7"
- Bedroom
- 12'1" x 16'6"
- 4pc Bathroom
- 8'6" x 6'7"
- Family room
- 20'10" x 23'10"
- Bedroom
- 13'5" x 20'0"
- Other
- 4'2" x 8'3"
- Bedroom
- 12'10" x 20'0"
- Other
- 4'4" x 8'3"
- 4pc Bathroom
- 8'9" x 7'3"
- Kitchen
- 15'11" x 15'0"
- 4pc Bathroom
- 11'7" x 12'5"
- Sitting room
- 13'7" x 12'7"
- Bedroom
- 13'11" x 15'0"
- Bedroom
- 27'9" x 13'3"
Listing Brokerage
- MLS® Listing
- 1393855
- Brokerage
- ENGEL & VOLKERS OTTAWA
Similar homes for sale
These homes have similar price range, details and proximity to 159 BLUFF POINT




