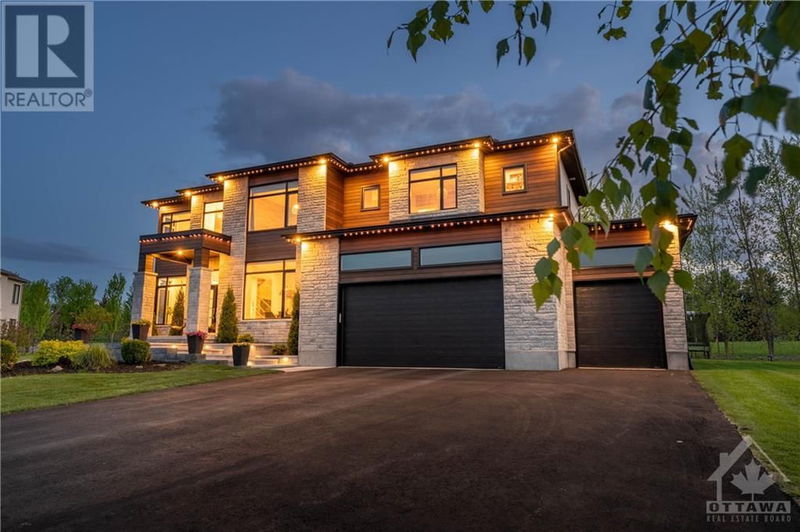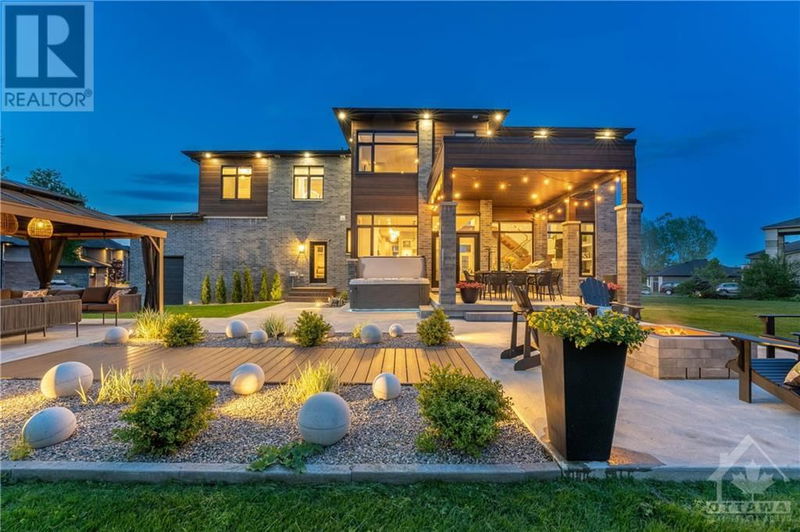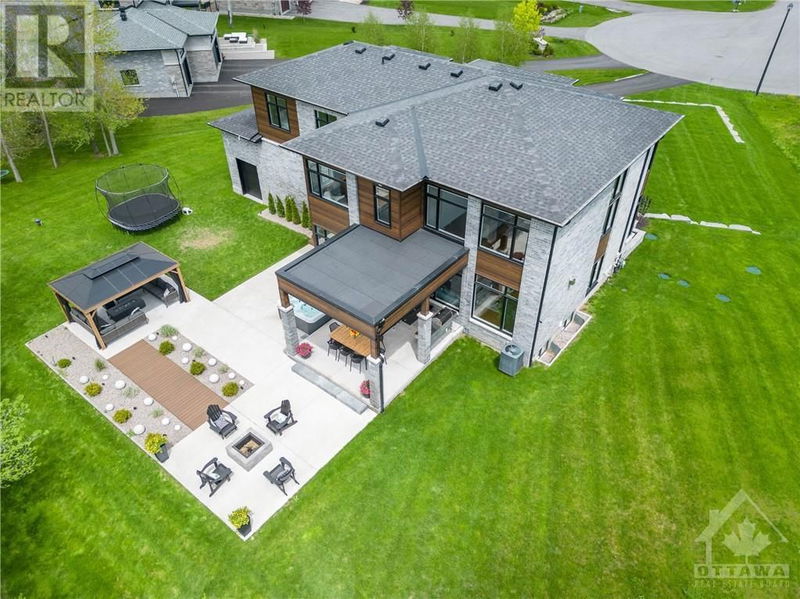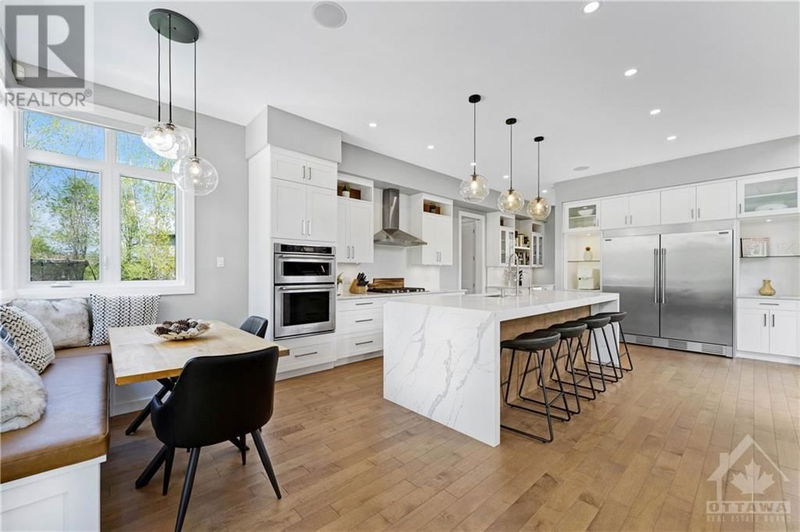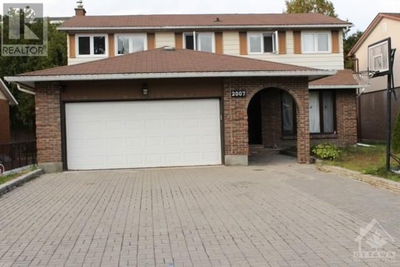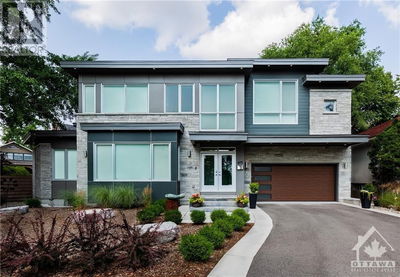536 LEIMERK
Maple Creek Estates | Manotick
$2,499,000.00
Listed 5 months ago
- 4 bed
- 5 bath
- - sqft
- 11 parking
- Single Family
Property history
- Now
- Listed on May 24, 2024
Listed for $2,499,000.00
137 days on market
Location & area
Schools nearby
Home Details
- Description
- Luxurious and thoughtfully designed Manotick home in Maple Creek Estates on a quiet cul de sac, backing on green space with no rear neighbors. This light filled home features floor to ceiling windows, a great room with 20 ft ceilings and a dramatic fireplace. The designer kitchen overlooks the great room and offers high end appliances, an oversized quartz island. The main floor includes a bright office space, a dining rm, a half bath and a mud rm. Seamless glass stairs take you to the 2nd floor with a loft space and 4 bdrms. The primary bdrm offers a walk in with built in cabinetry and a 5-star ensuite. 2 other bdrms share a jack and jill. Another bdrm and full bath complete the 2nd floor. The finished bsmt has radiant floor heating. There is a theatre rm w bar area, workout rm/bdrm and full bath. Tranquil south facing back yard with a covered porch, beautiful landscaping, lighting, firepit, gazebo and hot tub. The 3 car garage has a garage door to the rear, entrances to both floors. (id:39198)
- Additional media
- https://www.youtube.com/watch?v=w2iinbJcdA8
- Property taxes
- $9,970.00 per year / $830.83 per month
- Basement
- Finished, Full
- Year build
- 2020
- Type
- Single Family
- Bedrooms
- 4 + 1
- Bathrooms
- 5
- Parking spots
- 11 Total
- Floor
- Hardwood, Ceramic
- Balcony
- -
- Pool
- -
- External material
- Stone
- Roof type
- -
- Lot frontage
- -
- Lot depth
- -
- Heating
- Forced air, Natural gas
- Fire place(s)
- -
- Main level
- Great room
- 16'0" x 17'10"
- Kitchen
- 20'0" x 15'9"
- Dining room
- 11'3" x 15'6"
- Office
- 10'1" x 10'0"
- Mud room
- 4'7" x 11'3"
- 2pc Bathroom
- 0’0” x 0’0”
- Second level
- Primary Bedroom
- 14'4" x 15'5"
- Other
- 0’0” x 0’0”
- 5pc Ensuite bath
- 9'11" x 9'8"
- Loft
- 10'5" x 10'6"
- Bedroom
- 12'1" x 14'9"
- Bedroom
- 12'5" x 12'7"
- Bedroom
- 10'4" x 10'0"
- 4pc Bathroom
- 0’0” x 0’0”
- 3pc Bathroom
- 0’0” x 0’0”
- Basement
- Media
- 14'1" x 16'6"
- Bedroom
- 12'11" x 13'8"
- 3pc Bathroom
- 0’0” x 0’0”
- Recreation room
- 9'10" x 9'11"
Listing Brokerage
- MLS® Listing
- 1393816
- Brokerage
- WAYBRIDGE REALTY INC.
Similar homes for sale
These homes have similar price range, details and proximity to 536 LEIMERK

