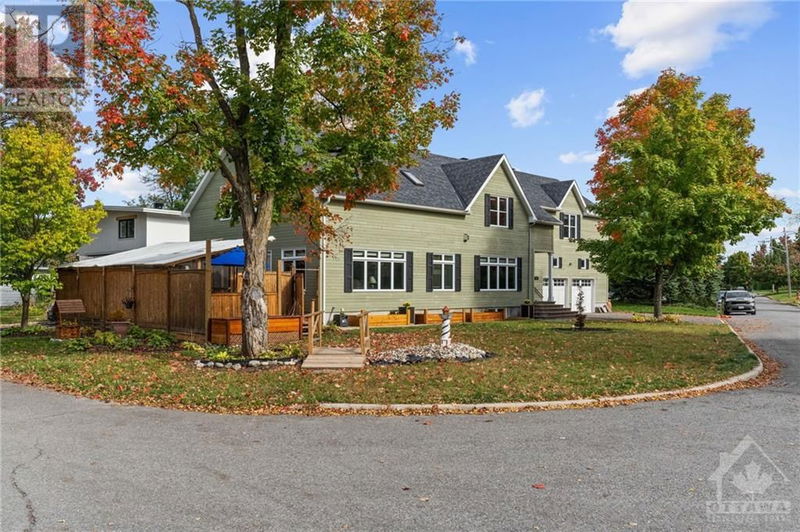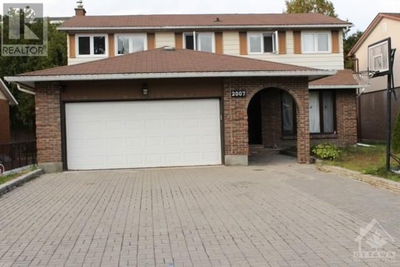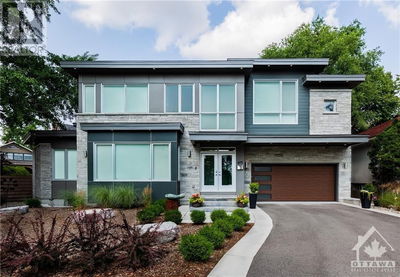1481 ORCHARD
Alta Vista | Ottawa
$1,295,000.00
Listed 5 months ago
- 4 bed
- 5 bath
- - sqft
- 4 parking
- Single Family
Property history
- Now
- Listed on May 24, 2024
Listed for $1,295,000.00
137 days on market
Location & area
Schools nearby
Home Details
- Description
- This custom multi-generational home is situated on a large corner lot in Alta Vista, with 5500 sqft of living space. Inside, you'll discover an abundance of natural light and quality finishes. Host gatherings in the gallery like living room with a cozy gas fireplace. The large kitchen features ample solid cherry wood cabinets, granite counters, and stainless-steel appliances. The main floor also has a bedroom, family room, formal dining room and a full and half bath. Two staircases lead to the upper level, making it possible to have an in-law or teen suite with separate entrance. The 1200 sqft primary bedroom suite is a true sanctuary, complete with a den, eat-in kitchen and ensuite. Two additional bedrooms and full bathroom are also upstairs, providing space for family or guests. The lower level features an exercise/rec room, laundry, bedroom and full bathroom with walk in shower. Conveniently located close to the General Hospital, CHEO, DND, and Grasshopper Hill Park. (id:39198)
- Additional media
- https://listings.insideottawamedia.ca/sites/1481-orchard-ave-ottawa-on-k1h-7c5-6625388/branded
- Property taxes
- $8,845.00 per year / $737.08 per month
- Basement
- Finished, Full
- Year build
- 2011
- Type
- Single Family
- Bedrooms
- 4 + 1
- Bathrooms
- 5
- Parking spots
- 4 Total
- Floor
- Tile, Hardwood, Marble
- Balcony
- -
- Pool
- -
- External material
- Wood siding
- Roof type
- -
- Lot frontage
- -
- Lot depth
- -
- Heating
- Forced air, Natural gas
- Fire place(s)
- 1
- Main level
- Foyer
- 11'11" x 5'0"
- 2pc Bathroom
- 6'11" x 5'0"
- Living room/Fireplace
- 19'1" x 17'1"
- Dining room
- 11'9" x 12'5"
- Kitchen
- 12'5" x 21'8"
- Family room
- 14'6" x 18'8"
- 3pc Bathroom
- 7'6" x 5'11"
- Bedroom
- 12'5" x 11'0"
- Second level
- Primary Bedroom
- 22'7" x 19'0"
- 5pc Ensuite bath
- 13'7" x 10'7"
- Other
- 12'3" x 16'4"
- Bedroom
- 18'8" x 10'9"
- Bedroom
- 11'3" x 18'8"
- 3pc Bathroom
- 9'9" x 9'10"
- Kitchen
- 16'6" x 22'8"
- Lower level
- Bedroom
- 13'8" x 12'0"
- 3pc Bathroom
- 5'1" x 9'1"
- Great room
- 15'4" x 28'5"
- Laundry room
- 9'4" x 14'0"
Listing Brokerage
- MLS® Listing
- 1393832
- Brokerage
- ROYAL LEPAGE TEAM REALTY ADAM MILLS
Similar homes for sale
These homes have similar price range, details and proximity to 1481 ORCHARD







