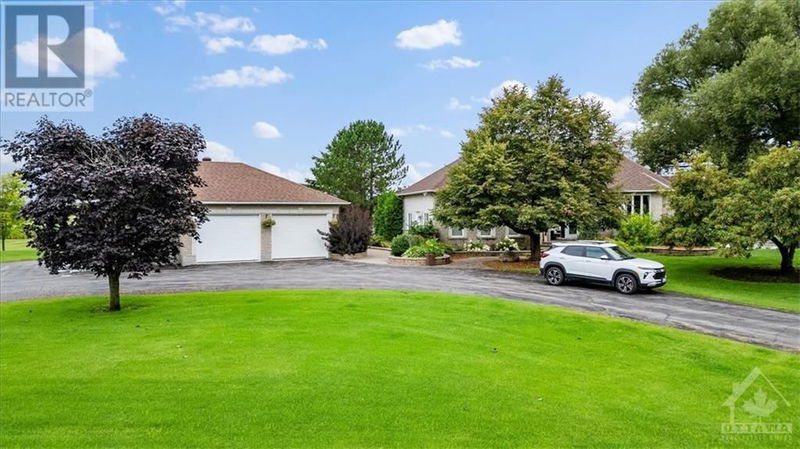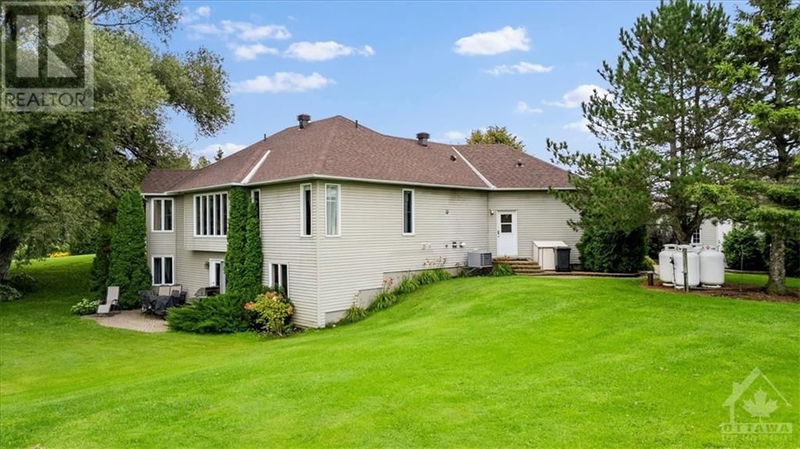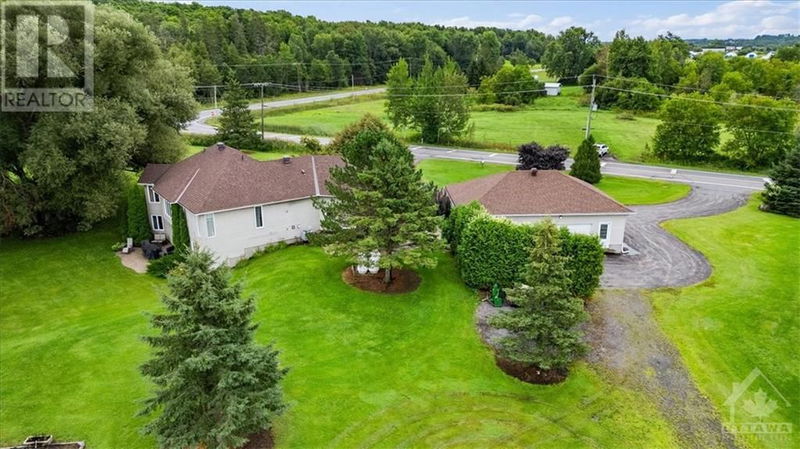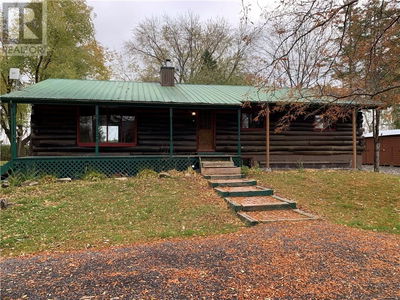1819 BASELINE
Rockland | Clarence-Rockland
$1,240,000.00
Listed 4 months ago
- 2 bed
- 4 bath
- - sqft
- 10 parking
- Single Family
Property history
- Now
- Listed on May 31, 2024
Listed for $1,240,000.00
130 days on market
Location & area
Schools nearby
Home Details
- Description
- Nesting on 3.6 acre lot, this custom built bungalow shows Pride of Ownership. The home showcases coffered ceiling throughout the main living area with picturesque window view, offering natural light throughout.The kitchen offers granite counter top and stainless appliances and a Fireplace in the living room. Walk through french door leading to the masterbedroom with Walk In closet to a Enuite bathroom. The office on the main floor can be turn into a huge bedroom with its own entrance. The basement offers a Walk Out basement to a seating patio, a familly room used as a rec room with fireplace, 4 pcs bathroom, a 3rd bedroom, and the gym could turn into a 4th bedroom, just add a closet cabinet.Double heated detach garage as a rear double door access.There is also an 8ft X 8ft Storage shed, 20 ft storage container,18ft X 16 ft Gazebo with wood stove, water pump from lake for the 4 zone sprinkler system and a jet sprinkler in the lake and a windmill. Hot Tub is "As Is "condition. (id:39198)
- Additional media
- https://poddermedia.hd.pics/view/?s=1463045&nohit=1
- Property taxes
- $6,153.00 per year / $512.75 per month
- Basement
- Finished, Full
- Year build
- 1997
- Type
- Single Family
- Bedrooms
- 2 + 1
- Bathrooms
- 4
- Parking spots
- 10 Total
- Floor
- Hardwood, Ceramic
- Balcony
- -
- Pool
- -
- External material
- Stone | Vinyl
- Roof type
- -
- Lot frontage
- -
- Lot depth
- -
- Heating
- Forced air, Propane
- Fire place(s)
- 2
- Main level
- Foyer
- 9'6" x 15'5"
- Living room/Fireplace
- 21'1" x 19'11"
- Dining room
- 11'9" x 14'0"
- Kitchen
- 9'9" x 11'9"
- Primary Bedroom
- 16'3" x 15'8"
- Bedroom
- 11'7" x 13'11"
- Office
- 16'8" x 20'4"
- 3pc Ensuite bath
- 6'4" x 13'6"
- 2pc Bathroom
- 5'7" x 7'2"
- Other
- 7'2" x 9'8"
- 2pc Bathroom
- 3'5" x 6'0"
- Basement
- Family room/Fireplace
- 20'5" x 20'8"
- Bedroom
- 11'7" x 12'10"
- Gym
- 19'6" x 15'8"
- Laundry room
- 12'11" x 13'4"
- 4pc Bathroom
- 5'3" x 9'2"
- Utility room
- 11'4" x 30'1"
Listing Brokerage
- MLS® Listing
- 1394003
- Brokerage
- RIGHT AT HOME REALTY
Similar homes for sale
These homes have similar price range, details and proximity to 1819 BASELINE









