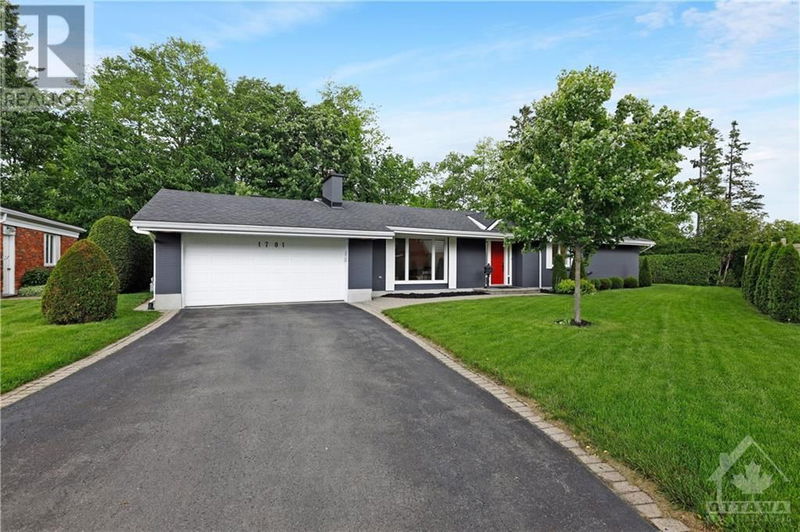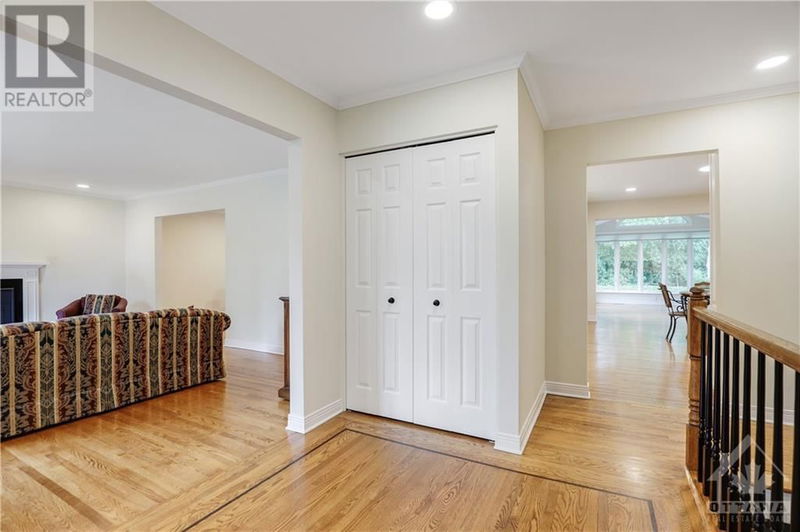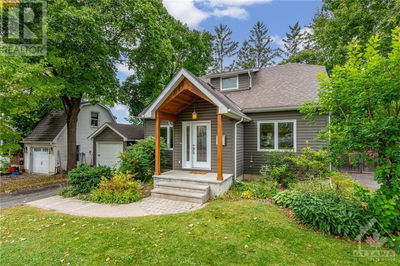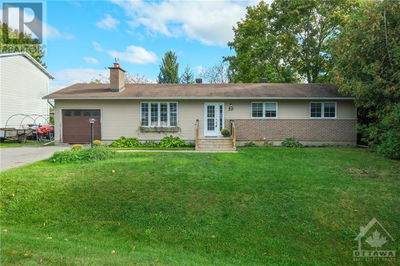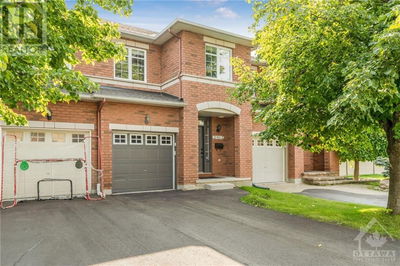1781 RHODES
Playfair Park | Ottawa
$1,599,999.00
Listed 4 months ago
- 3 bed
- 3 bath
- - sqft
- 4 parking
- Single Family
Property history
- Now
- Listed on May 29, 2024
Listed for $1,599,999.00
132 days on market
Location & area
Schools nearby
Home Details
- Description
- Beautifully Upgraded Custom brick Bungalow! Boasting meticulous upkeep on an incredible lot that borders Pleasant Park Woods while adjoining Playfair Park, this home is a true Alta Vista treasure. Freshly painted inside and out. Exceptional floor plan with expansive windows, gleaming hardwood floors, and elegant crown moulding. The updated Kitchen, centrally placed between the formal Dining Room and eating area, seamlessly connects to a cozy Family Room adorned with vaulted ceilings, a gas fireplace, and numerous windows offering year-round woodland views. Primary Bedroom with Ensuite and 2nd Bedroom complete the main floor. Lower Level presents a guest suite with a 3-piece ensuite, ample storage, laundry room, and garage access. Discover a slice of paradise within the city as the sizable back and side yards are enveloped by lush hedges and a serene forest, providing a private haven to enjoy the tranquil sounds of nature. Embrace the potential of making this your forever home! (id:39198)
- Additional media
- https://youriguide.com/1781_rhodes_crescent_ottawa_on/
- Property taxes
- $7,482.00 per year / $623.50 per month
- Basement
- Partially finished, Full
- Year build
- 1966
- Type
- Single Family
- Bedrooms
- 3
- Bathrooms
- 3
- Parking spots
- 4 Total
- Floor
- Tile, Hardwood
- Balcony
- -
- Pool
- -
- External material
- Brick
- Roof type
- -
- Lot frontage
- -
- Lot depth
- -
- Heating
- Forced air, Natural gas
- Fire place(s)
- 2
- Main level
- Foyer
- 7'4" x 10'3"
- Living room
- 13'7" x 18'7"
- Dining room
- 12'6" x 12'7"
- Kitchen
- 10'6" x 14'3"
- Eating area
- 11'6" x 14'9"
- Family room
- 11'6" x 14'9"
- Primary Bedroom
- 13'2" x 15'6"
- 4pc Ensuite bath
- 11'4" x 12'2"
- Bedroom
- 11'7" x 12'0"
- Full bathroom
- 0’0” x 0’0”
- Lower level
- Recreation room
- 10'5" x 13'10"
- Sitting room
- 13'4" x 16'9"
- 3pc Ensuite bath
- 6'0" x 9'1"
- Laundry room
- 10'5" x 12'0"
- Storage
- 22'0" x 23'0"
- Storage
- 11'11" x 12'4"
- Utility room
- 12'4" x 26'4"
Listing Brokerage
- MLS® Listing
- 1394451
- Brokerage
- ROYAL LEPAGE PERFORMANCE REALTY
Similar homes for sale
These homes have similar price range, details and proximity to 1781 RHODES

