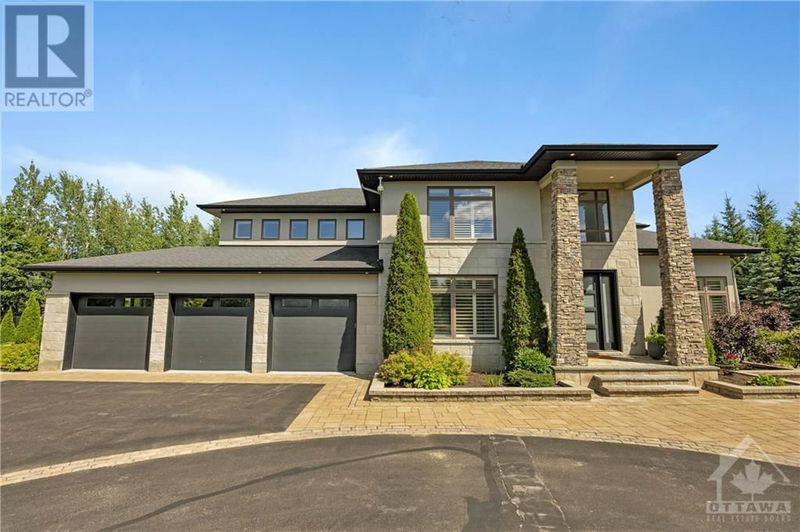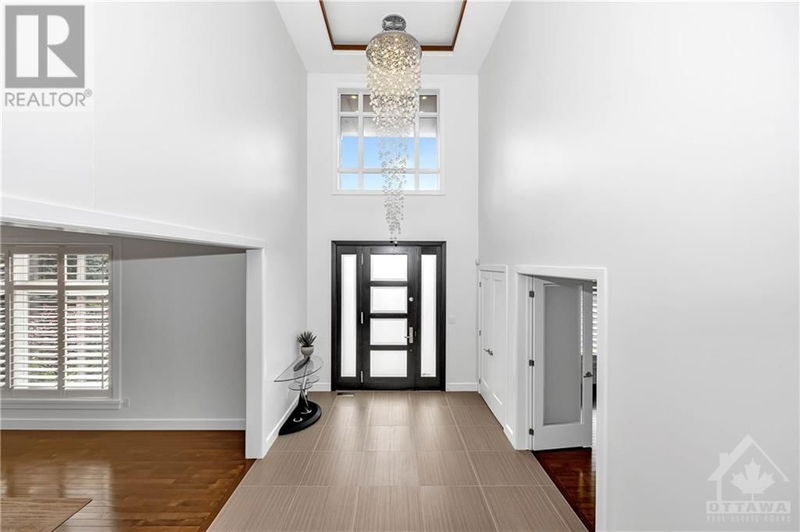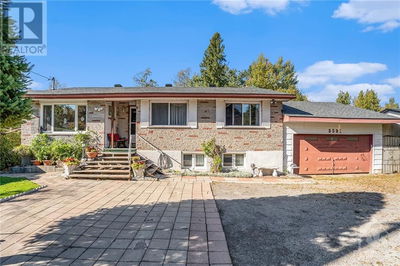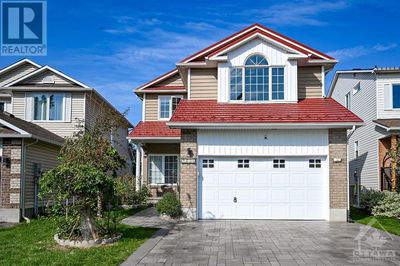1282 JESTER
Rideau Forest | Manotick
$3,499,999.00
Listed 3 months ago
- 4 bed
- 5 bath
- - sqft
- 10 parking
- Single Family
Property history
- Now
- Listed on Jul 2, 2024
Listed for $3,499,999.00
98 days on market
Location & area
Schools nearby
Home Details
- Description
- Excellence best describes this elegant Estate property situated on a premium Cul-de-sac lot in Sought after RIDEAU FOREST. The property is landscaped front to back with a full irrigation system. The Nordik spa-like backyard space features a stunning pool house with a sauna, inground pool with water features, and a massive fire pit. The Estate home interior has a modern design! Soaring entry with feature wall & open staircase. Stunning custom walnut kitchen with massive walk-in pantry & spacious living spaces throughout with gorgeous quarter-sawn oak floors. Incredible primary suite incl. spa-inspired ensuite & balcony with hot tub overlooking this pristine property. Custom-finished lower level has in-law suite capabilities and a full gym. The main parcel is 2.4 acres with 5 acre parcel in the rear at 1259 Dozois totaling 7.4 acres. 24hr irrevocable on all offers. 24hr notice for all showings. Showings between 11am and 8pm Monday to Sunday. Listing agent to be present for all showings. (id:39198)
- Additional media
- https://youtu.be/tm4D-xIOFLE
- Property taxes
- $13,286.00 per year / $1,107.17 per month
- Basement
- Finished, Full
- Year build
- 2010
- Type
- Single Family
- Bedrooms
- 4 + 1
- Bathrooms
- 5
- Parking spots
- 10 Total
- Floor
- Tile, Hardwood, Laminate
- Balcony
- -
- Pool
- Inground pool
- External material
- Stone | Stucco
- Roof type
- -
- Lot frontage
- -
- Lot depth
- -
- Heating
- Forced air, Natural gas
- Fire place(s)
- 2
- Main level
- Den
- 12'0" x 15'6"
- Dining room
- 17'3" x 14'8"
- Kitchen
- 13'11" x 20'7"
- Laundry room
- 0’0” x 0’0”
- Living room
- 17'0" x 25'6"
- Eating area
- 17'7" x 14'3"
- Foyer
- 16'1" x 25'5"
- Partial bathroom
- 0’0” x 0’0”
- Second level
- Primary Bedroom
- 17'3" x 17'8"
- Bedroom
- 10'7" x 16'5"
- Bedroom
- 15'3" x 15'6"
- Bedroom
- 14'1" x 12'6"
- 6pc Bathroom
- 0’0” x 0’0”
- 5pc Bathroom
- 0’0” x 0’0”
- 3pc Ensuite bath
- 0’0” x 0’0”
- Lower level
- Bedroom
- 11'7" x 10'2"
- Storage
- 9'3" x 9'3"
- Family room
- 17'1" x 23'7"
- Gym
- 13'11" x 22'2"
- Office
- 17'3" x 18'10"
- Full bathroom
- 0’0” x 0’0”
Listing Brokerage
- MLS® Listing
- 1394521
- Brokerage
- EXP REALTY
Similar homes for sale
These homes have similar price range, details and proximity to 1282 JESTER









