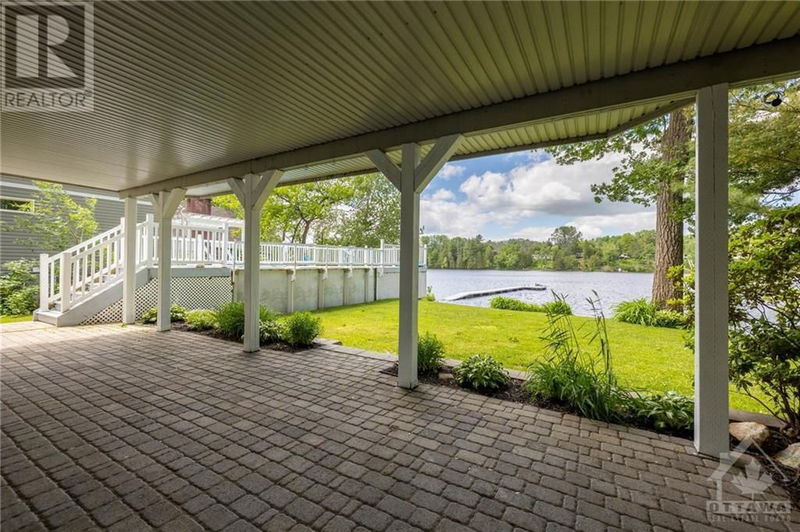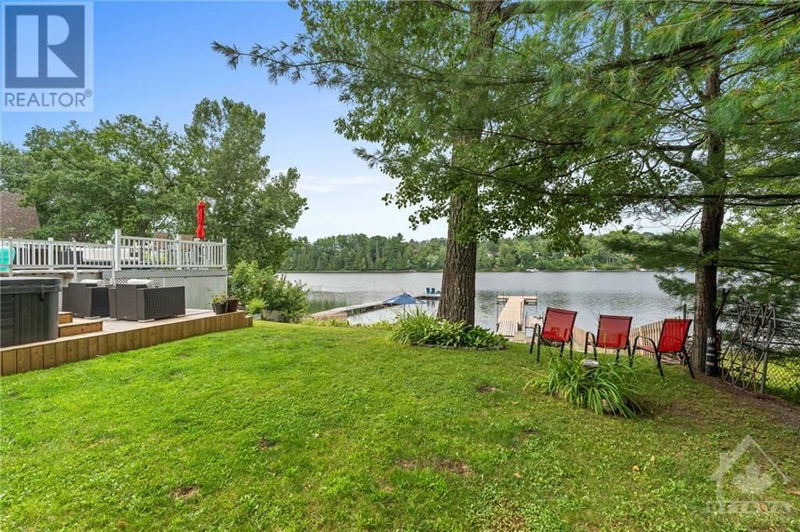1206 BAYVIEW
Constance Bay | Ottawa
$999,000.00
Listed 2 months ago
- 3 bed
- 2 bath
- - sqft
- 10 parking
- Single Family
Property history
- Now
- Listed on Jul 31, 2024
Listed for $999,000.00
69 days on market
Location & area
Schools nearby
Home Details
- Description
- WOW! Waterfront Dream Property nestled in a tranquil setting with a private beach in Buckham's Bay! 4 bed/2 bath home with the bonus of 2 kitchens, 2 living rooms & natural gas furnace! Home was updated & winterized in 2000. Welcoming open concept living space showcasing large sunlit windows including WALKOUT, a perfect way to enjoy the spectacular waterfront views. Large chef style eat-in kitchen features an abundance of cupboards, stainless steel appliances & granite countertops. Secondary bedrooms are generously sized. Lower level with exquisite bedroom with gas fireplace & easy access to renovated 4 piece bath, new kitchen & living room. Live the dream lifestyle with its own private beach, access to boating & all the fun that water sports has to offer. The exterior is enhanced by beautiful grounds with above ground pool, storage shed & surrounded by large decking, perfect for entertaining large gatherings! Extended parking for family and friends with plenty of room for your boat! (id:39198)
- Additional media
- https://youtu.be/K5vpqwTefbo
- Property taxes
- $4,412.00 per year / $367.67 per month
- Basement
- None, Not Applicable
- Year build
- 1984
- Type
- Single Family
- Bedrooms
- 3 + 1
- Bathrooms
- 2
- Parking spots
- 10 Total
- Floor
- Tile, Laminate, Wall-to-wall carpet
- Balcony
- -
- Pool
- Above ground pool
- External material
- Vinyl | Siding
- Roof type
- -
- Lot frontage
- -
- Lot depth
- -
- Heating
- Radiant heat, Forced air, Natural gas
- Fire place(s)
- -
- Main level
- Foyer
- 8'1" x 13'7"
- Lower level
- Primary Bedroom
- 10'6" x 20'3"
- 4pc Bathroom
- 8'9" x 10'1"
- Kitchen
- 8'8" x 9'3"
- Living room
- 17'0" x 23'2"
- Laundry room
- 0’0” x 0’0”
- Second level
- Bedroom
- 11'6" x 11'5"
- Bedroom
- 8'11" x 12'1"
- Bedroom
- 11'2" x 11'6"
- 3pc Bathroom
- 5'9" x 7'8"
- Kitchen
- 11'3" x 12'2"
- Living room
- 12'8" x 15'0"
- Eating area
- 8'2" x 9'5"
Listing Brokerage
- MLS® Listing
- 1395084
- Brokerage
- INNOVATION REALTY LTD.
Similar homes for sale
These homes have similar price range, details and proximity to 1206 BAYVIEW









