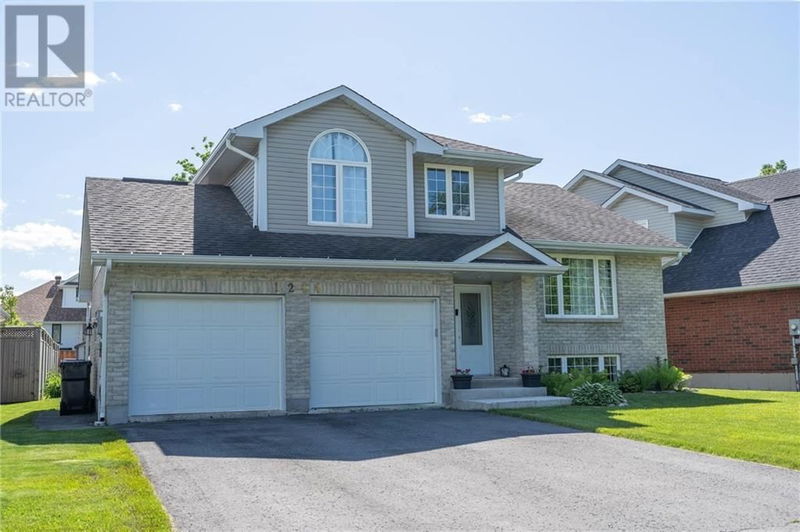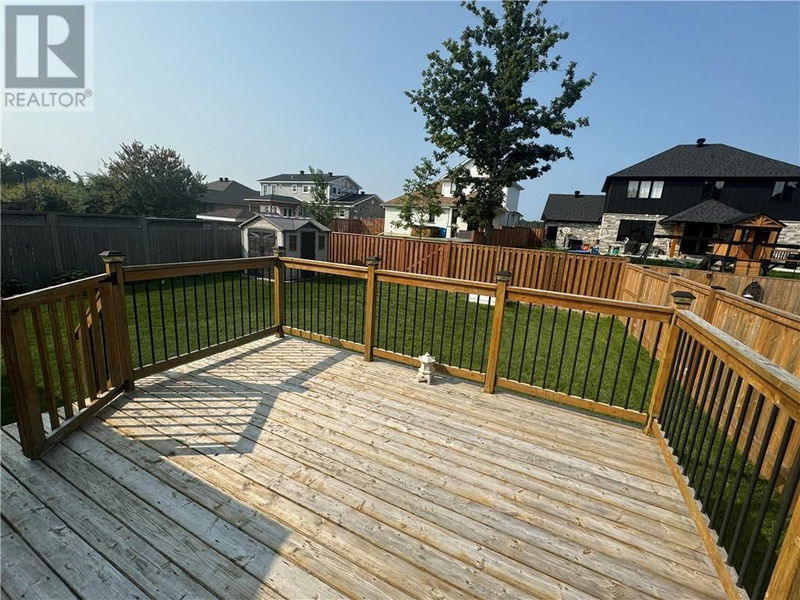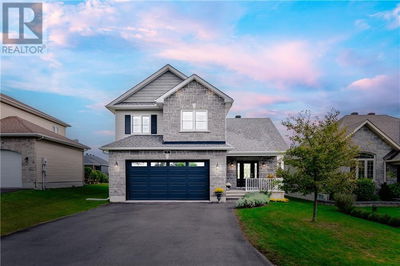1244 RIVERDALE
Riverdale | Cornwall
$679,900.00
Listed 4 months ago
- 3 bed
- 2 bath
- - sqft
- 4 parking
- Single Family
Property history
- Now
- Listed on May 31, 2024
Listed for $679,900.00
131 days on market
Location & area
Schools nearby
Home Details
- Description
- Welcome to 1244 Riverdale Ave. This expansive residence offers approximately 1700 square feet of well-designed living space. The main level features a bright and airy open concept kitchen, dining, and living area with impressive vaulted ceilings that enhance the sense of space and light. Just a few steps down, you'll find the inviting main floor family room, complete with a cozy gas fireplace and elegant French doors that lead to a versatile additional space. This room can easily serve as an office, den, or extra living area, offering flexibility to suit your lifestyle. Upstairs, the home boasts three generously sized bedrooms, each providing ample space and comfort. The lower level extends the living area w/ two additional bedrooms, a full bathroom, and an additional room. Outside, a two-car garage offers convenience and storage, a 2 tier deck and fenced yard. Impeccably maintained and move-in ready. A perfect blend of style, comfort, and functionality, awaiting your family's arrival. (id:39198)
- Additional media
- -
- Property taxes
- $5,537.00 per year / $461.42 per month
- Basement
- Finished, Full
- Year build
- 2005
- Type
- Single Family
- Bedrooms
- 3 + 2
- Bathrooms
- 2
- Parking spots
- 4 Total
- Floor
- Hardwood, Carpeted, Ceramic
- Balcony
- -
- Pool
- -
- External material
- Brick | Vinyl
- Roof type
- -
- Lot frontage
- -
- Lot depth
- -
- Heating
- Forced air, Natural gas
- Fire place(s)
- -
- Third level
- 4pc Bathroom
- 0’0” x 0’0”
- Bedroom
- 8’0” x 10’6”
- Bedroom
- 9’11” x 12’6”
- Primary Bedroom
- 11’10” x 16’0”
- Lower level
- 3pc Bathroom
- 0’0” x 0’0”
- Bedroom
- 11’5” x 13’4”
- Bedroom
- 10’0” x 13’10”
- Second level
- Dining room
- 9’4” x 14’0”
- Kitchen
- 12’0” x 14’0”
- Living room
- 14’0” x 19’4”
- Main level
- Family room/Fireplace
- 13’0” x 17’11”
- Den
- 11’5” x 11’7”
- Basement
- Recreation room
- 12’0” x 17’4”
- Laundry room
- 5’6” x 16’0”
- Storage
- 10’9” x 11’0”
Listing Brokerage
- MLS® Listing
- 1395101
- Brokerage
- RE/MAX AFFILIATES MARQUIS LTD.
Similar homes for sale
These homes have similar price range, details and proximity to 1244 RIVERDALE









