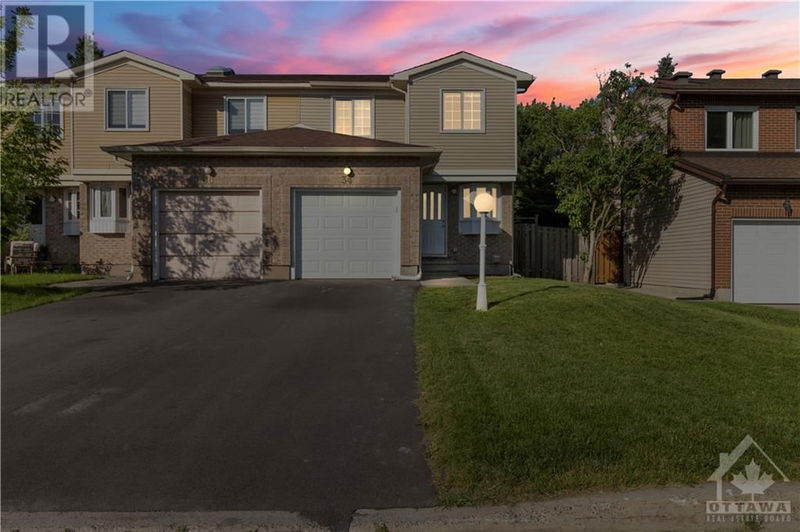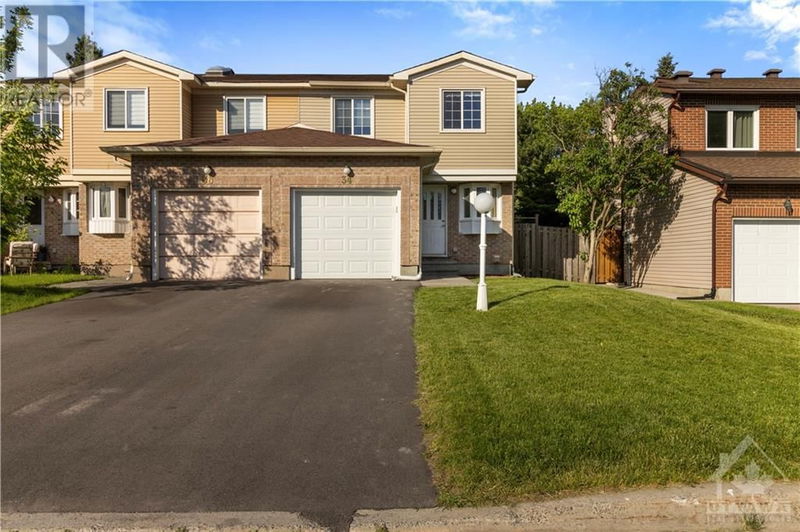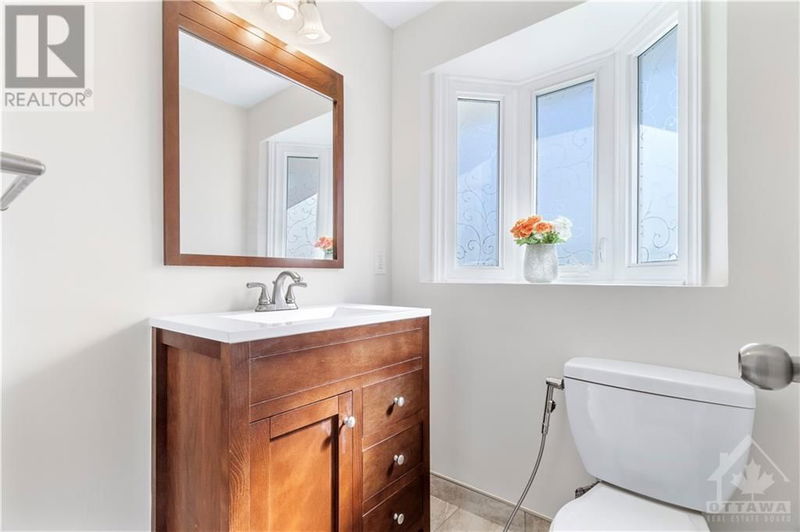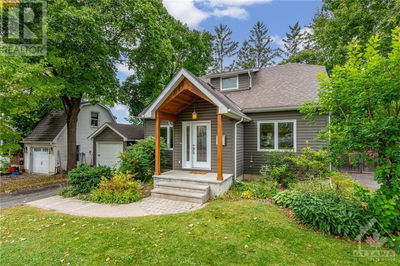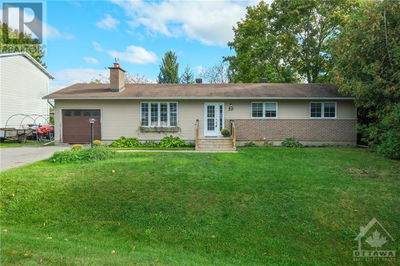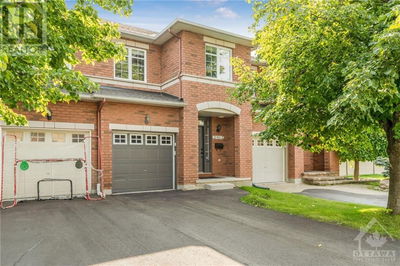34 SHADETREE
Fisher Glen | Ottawa
$690,000.00
Listed 4 months ago
- 3 bed
- 3 bath
- - sqft
- 3 parking
- Single Family
Property history
- Now
- Listed on Jun 7, 2024
Listed for $690,000.00
124 days on market
Location & area
Schools nearby
Home Details
- Description
- Welcome to a beautiful, completely renovated, bright and functional end unit. Located in one of the best areas in the city, this tucked away home is ideal for comfort and convenience . The home is in a mature and quiet community, surrounded by large trees and greenery, with amenities just minutes away. The large fenced yard, with incredible outdoor space, makes the home feel private and tranquil. New kitchen with an abundance of cabinets, flow directly into the living room space. Bright and open livrm/dinrm overlook the spacious back yard. The new staircase and railings leads up to the bedrooms and washroom. Far more than the usual cosmetics, this house been upgraded inside and out. Enhanced features include: New garage- 2024, new interior paint (entire house- 2023,) driveway/walkway- 2023, New siding/roof (entire house- 2023,) Carpet 2023, all washrooms- 2023, electrical with ESA- 2023, railings- 2022, attic insulation- 2022, basement finished 2021, entire fence- 2018. (id:39198)
- Additional media
- https://www.youtube.com/watch?v=HrYJLzA0MzU
- Property taxes
- $4,102.00 per year / $341.83 per month
- Basement
- Finished, Full
- Year build
- 1983
- Type
- Single Family
- Bedrooms
- 3
- Bathrooms
- 3
- Parking spots
- 3 Total
- Floor
- Tile, Vinyl, Wall-to-wall carpet
- Balcony
- -
- Pool
- -
- External material
- Brick | Aluminum siding
- Roof type
- -
- Lot frontage
- -
- Lot depth
- -
- Heating
- Forced air, Natural gas
- Fire place(s)
- -
- Main level
- Living room
- 10'7" x 15'8"
- Dining room
- 9'0" x 9'0"
- Kitchen
- 8'5" x 14'8"
- Partial bathroom
- 4'8" x 4'9"
- Second level
- Primary Bedroom
- 12'0" x 17'8"
- Bedroom
- 9'6" x 12'2"
- Bedroom
- 9'9" x 10'2"
- Full bathroom
- 5'0" x 9'2"
- 2pc Ensuite bath
- 5'2" x 6'2"
- Basement
- Family room
- 9'2" x 23'3"
- Laundry room
- 8'0" x 9'3"
Listing Brokerage
- MLS® Listing
- 1395380
- Brokerage
- ROYAL LEPAGE TEAM REALTY
Similar homes for sale
These homes have similar price range, details and proximity to 34 SHADETREE
