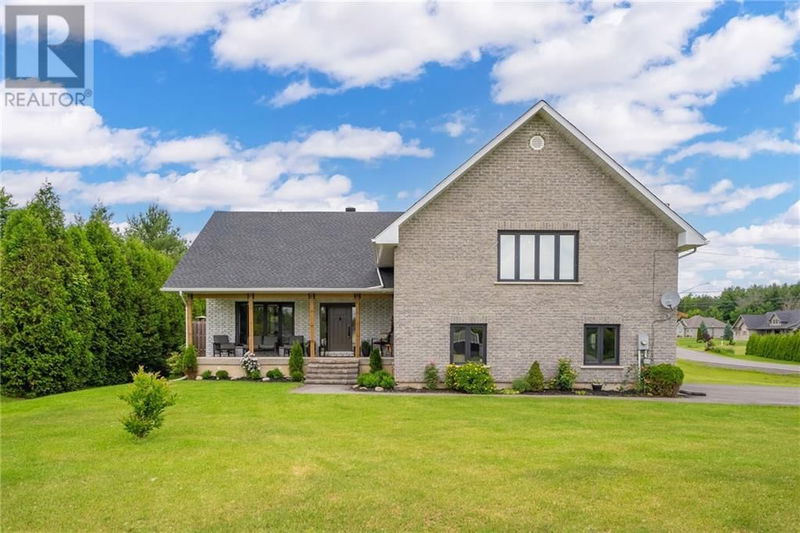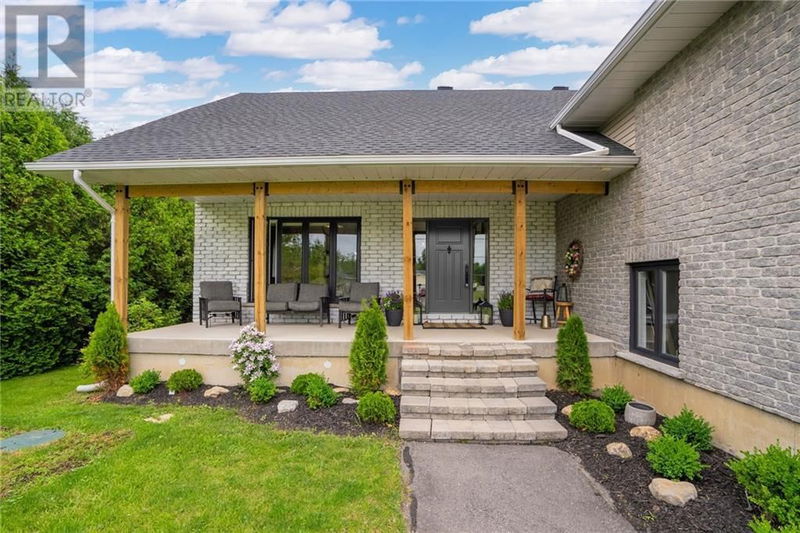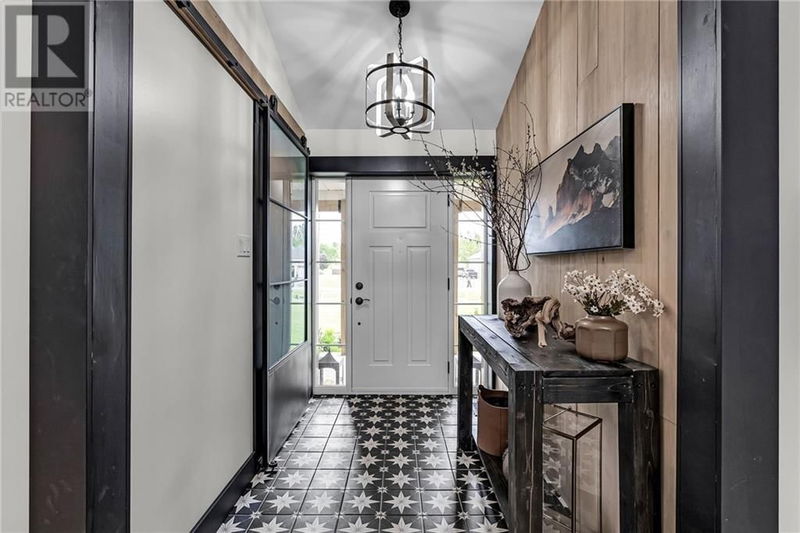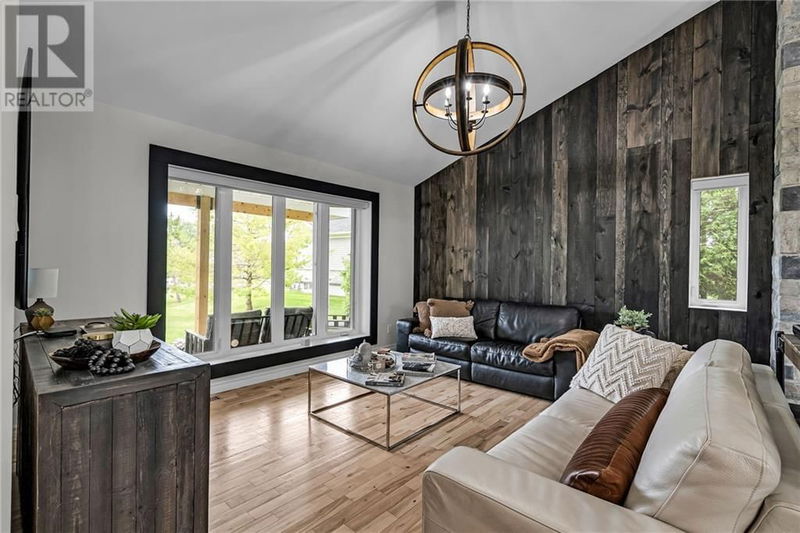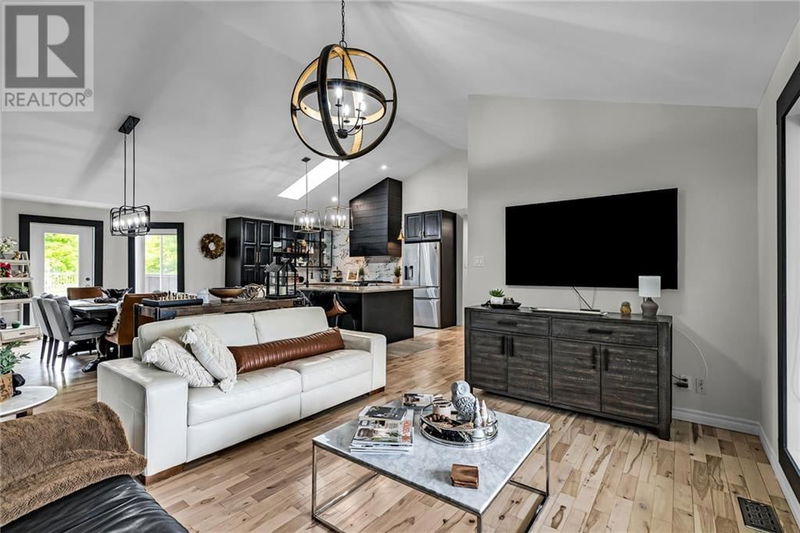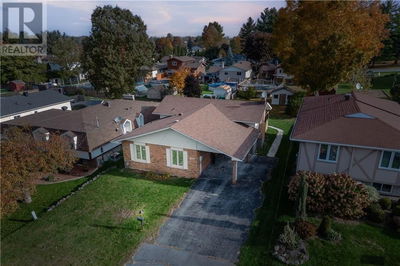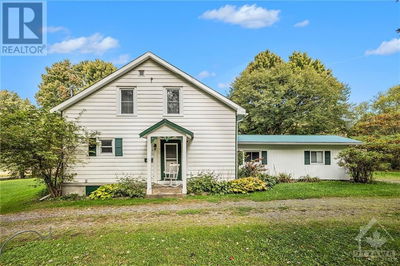18274 SAMUEL
SAPPHIRE HILLS | Cornwall
$939,000.00
Listed 4 months ago
- 3 bed
- 4 bath
- - sqft
- 8 parking
- Single Family
Property history
- Now
- Listed on Jun 14, 2024
Listed for $939,000.00
116 days on market
Location & area
Home Details
- Description
- Multi generational living opportunity defined in the desirable neighbourhood of Sapphire Hills! This recently updated trendy and stylish 6 bedroom home features an attractive in law suite above the attached double car garage. *Bonus space for family or an extra income option. Spacious open concept with vaulted ceiling, accented by a stone gas fireplace. Custom kitchen with granite counters, backsplash, breakfast island, and stainless appliances. Primary bedroom boasts a walk in closet leading to a 3pc ensuite with glass shower. Guest bedroom and 4pc guest bathroom. In law suite includes a modern kitchen opens to the living room with corner gas FP, bedroom, walk in closet, separate laundry, and a 3pc BR. Step onto your back deck oasis featuring a 27ft above ground pool, hot tub and gazebo. Basement finished with rec room with gas fireplace, 3 additional bedrooms and a 4pc BR. Foundation is ICF construction. Shingles 2023. Gas furnace 2021. *Seller direction: 24 hr irrevocable on offers. (id:39198)
- Additional media
- https://listings.insideoutmedia.ca/sites/lkpkmja/unbranded
- Property taxes
- $5,500.00 per year / $458.33 per month
- Basement
- Finished, Full
- Year build
- 2006
- Type
- Single Family
- Bedrooms
- 3 + 3
- Bathrooms
- 4
- Parking spots
- 8 Total
- Floor
- Hardwood, Ceramic
- Balcony
- -
- Pool
- Above ground pool
- External material
- Brick | Vinyl
- Roof type
- -
- Lot frontage
- -
- Lot depth
- -
- Heating
- Forced air, Natural gas
- Fire place(s)
- 3
- Main level
- Living room
- 13'11" x 13'8"
- Bedroom
- 9'9" x 13'6"
- Dining room
- 14'5" x 18'0"
- Kitchen
- 10'5" x 14'3"
- Primary Bedroom
- 13'10" x 13'8"
- Basement
- Bedroom
- 9'9" x 12'7"
- Den
- 7'5" x 9'6"
- Bedroom
- 13'9" x 10'2"
- Laundry room
- 7'8" x 9'0"
- Bedroom
- 13'10" x 13'3"
- Utility room
- 17'6" x 10'2"
- Recreation room
- 20'1" x 18'7"
- Second level
- Family room
- 12'11" x 18'9"
- Kitchen
- 8'1" x 11'10"
- Bedroom
- 14'10" x 11'9"
Listing Brokerage
- MLS® Listing
- 1396531
- Brokerage
- ROYAL LEPAGE PERFORMANCE REALTY
Similar homes for sale
These homes have similar price range, details and proximity to 18274 SAMUEL
