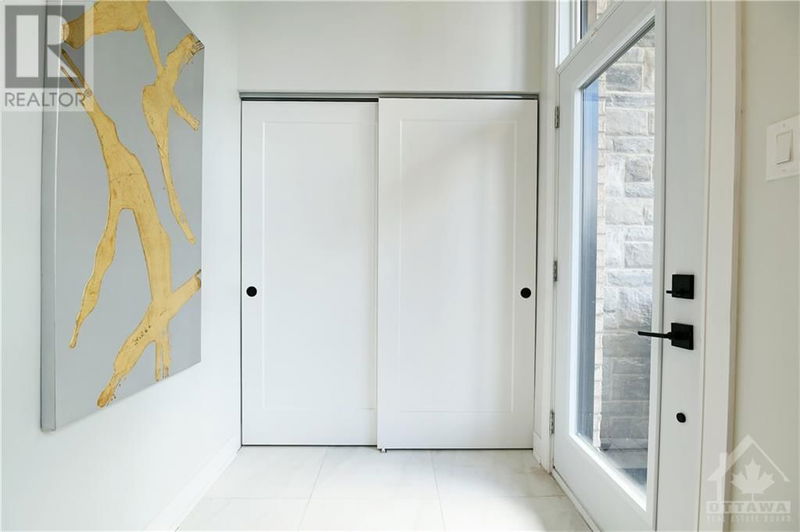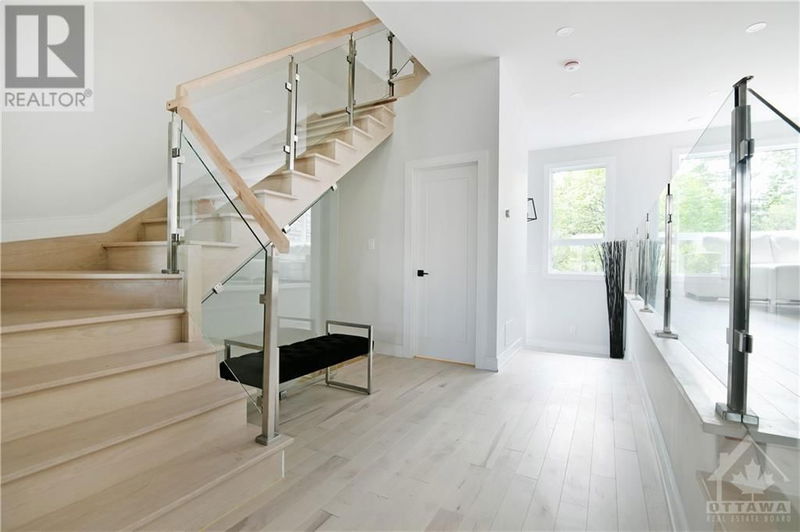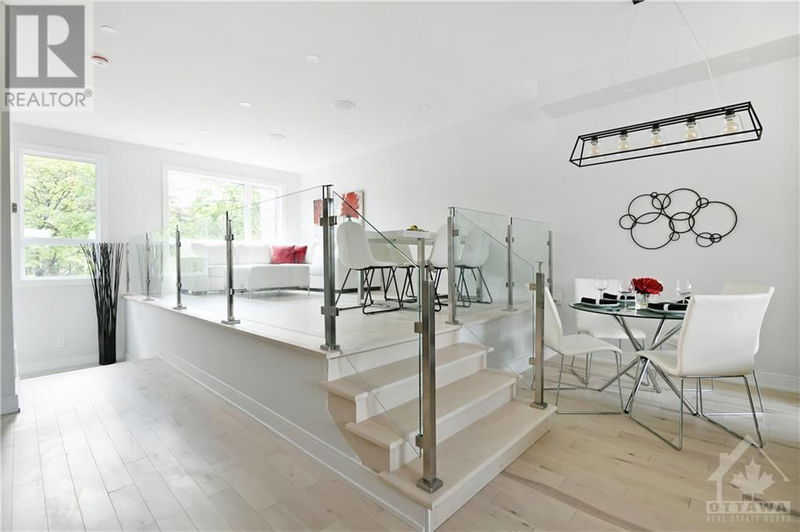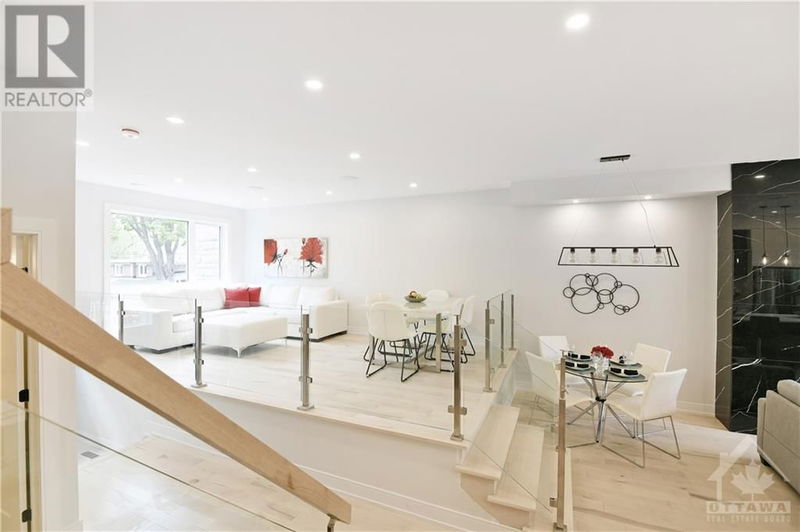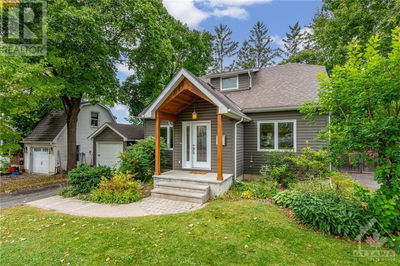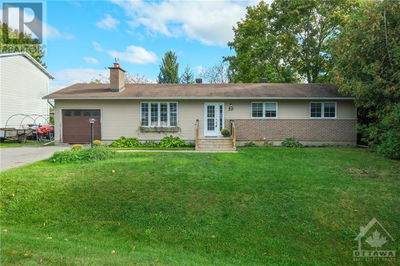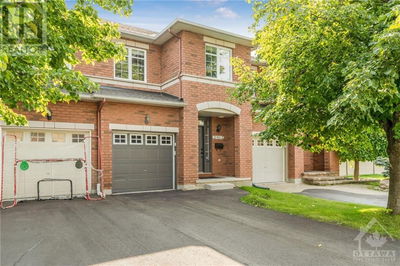191 KIPP
Vanier | Ottawa
$1,029,000.00
Listed 4 months ago
- 3 bed
- 4 bath
- - sqft
- 1 parking
- Single Family
Property history
- Now
- Listed on Jun 11, 2024
Listed for $1,029,000.00
119 days on market
Location & area
Schools nearby
Home Details
- Description
- Welcome to luxury living in this high-end and modern 3-story townhome,complete with TARION Warranty.Enter into an open concept living area adorned with hardwood floors&10' ceilings.the upgraded kitchen boasts s/s appliances, a waterfall Cortes island, gas stove, and modern design cabinets complemented by a one-piece stone backsplash. Glass railings guide you to the second floor,where you'll find 2 spacious bedrooms,each with its own ensuite and finished walk-in closet,along with a convenient laundry room.Ascend to the third floor, where the master suite loft awaits with a private balcony,generous walk-in closet & spa-inspired bathroom featuring a glass shower,double vanity&soaker tub.over 1300 sq ft of yard space,deck, gas pipe for barbecue,plus speaker and security camera wiring.Just minutes away from downtown Ottawa,Beechwood village,Rideau River. Act fast to make this luxurious residence yours! Photos are taken from a similar property. All window covers are also included. (id:39198)
- Additional media
- https://youriguide.com/vIZO2YZF4D8QD1/
- Property taxes
- $7,800.00 per year / $650.00 per month
- Basement
- Crawl space, Not Applicable
- Year build
- 2021
- Type
- Single Family
- Bedrooms
- 3
- Bathrooms
- 4
- Parking spots
- 1 Total
- Floor
- Hardwood, Ceramic
- Balcony
- -
- Pool
- -
- External material
- Brick | Stone | Siding
- Roof type
- -
- Lot frontage
- -
- Lot depth
- -
- Heating
- Forced air, Natural gas
- Fire place(s)
- 1
- Main level
- Family room
- 17'8" x 10'2"
- Living room/Fireplace
- 20'0" x 12'5"
- Kitchen
- 15'10" x 9'2"
- Partial bathroom
- 6'10" x 4'0"
- Second level
- Bedroom
- 11'11" x 21'8"
- Bedroom
- 12'0" x 12'9"
- 4pc Ensuite bath
- 8'4" x 6'7"
- 3pc Ensuite bath
- 8'4" x 6'6"
- Third level
- Primary Bedroom
- 16'3" x 11'10"
- 5pc Ensuite bath
- 9'11" x 11'6"
- Other
- 6'9" x 11'6"
Listing Brokerage
- MLS® Listing
- 1397076
- Brokerage
- ROYAL LEPAGE TEAM REALTY
Similar homes for sale
These homes have similar price range, details and proximity to 191 KIPP

