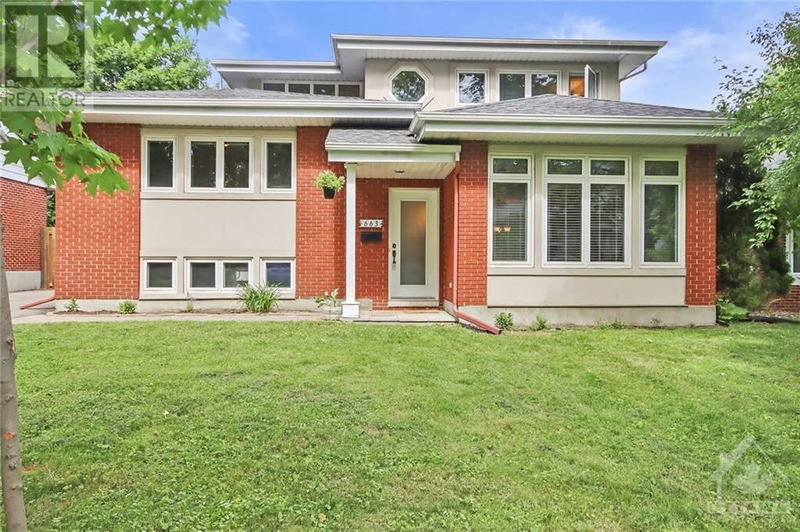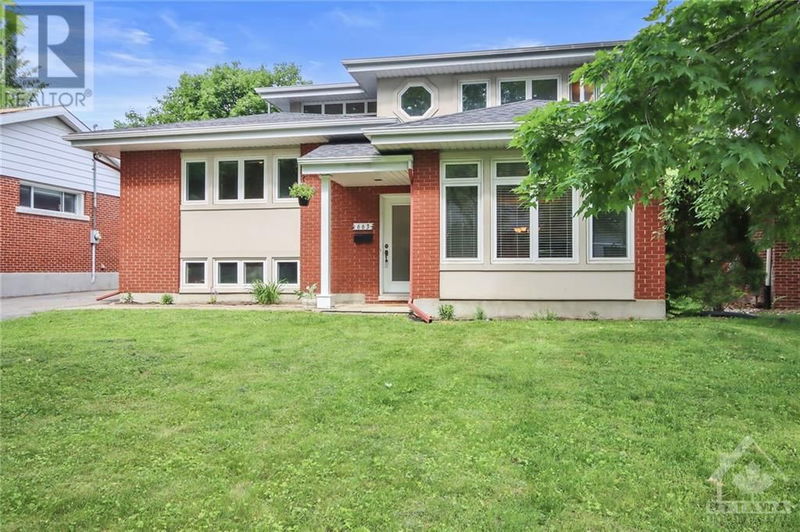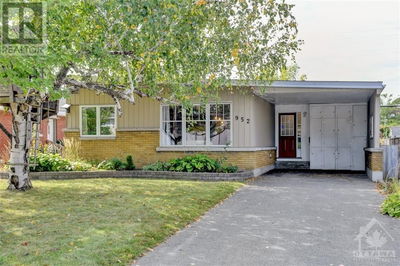663 WESTMINSTER
McKellar Park | Ottawa
$1,350,000.00
Listed 4 months ago
- 3 bed
- 4 bath
- - sqft
- 3 parking
- Single Family
Property history
- Now
- Listed on Jun 14, 2024
Listed for $1,350,000.00
116 days on market
Location & area
Schools nearby
Home Details
- Description
- Discover your dream home at 663 Westminster Avenue in the sought after neighbourhood of McKellar Park, situated on a tree-lined residential street. Entertainment sized living and dining room with a 3-sided gas fireplace and gleaming hardwood floors. Well-appointed kitchen features gas stove, fridge and dishwasher all complemented by a stylish breakfast bar. Overlooking a cozy sunken family room complete with woodburning fireplace. Also a desk to sit at and pay those monthly bills or do homework! On the next level there are 2 generous bedrooms with a shared family bath and on the next level is the primary bedroom with walk-in closet, linen closet and ensuite bath. Descend to the lower level and discover another family room perfect for a ping pong table, game days or quiet retreat. This home seamlessly blends luxury and functionality. Welcome to your new home. 24 hr. irrevocable on all offers. Some photos virtually staged. Poss. flexible. (id:39198)
- Additional media
- https://www.myvisuallistings.com/vt/348220
- Property taxes
- $6,939.00 per year / $578.25 per month
- Basement
- Partially finished, Full
- Year build
- 1958
- Type
- Single Family
- Bedrooms
- 3
- Bathrooms
- 4
- Parking spots
- 3 Total
- Floor
- Tile, Hardwood
- Balcony
- -
- Pool
- -
- External material
- Brick | Siding
- Roof type
- -
- Lot frontage
- -
- Lot depth
- -
- Heating
- Forced air, Natural gas
- Fire place(s)
- 2
- Main level
- Living room/Fireplace
- 11'10" x 15'2"
- Dining room
- 11'10" x 11'10"
- Kitchen
- 11'7" x 16'11"
- Family room/Fireplace
- 18'1" x 18'4"
- 2pc Bathroom
- 4'9" x 6'5"
- Second level
- Bedroom
- 10'7" x 17'8"
- Bedroom
- 12'3" x 14'8"
- 4pc Bathroom
- 8'0" x 8'6"
- Third level
- Primary Bedroom
- 13'2" x 16'9"
- 4pc Ensuite bath
- 9'0" x 11'6"
- Other
- 5'5" x 7'8"
- Lower level
- Recreation room
- 17'4" x 30'2"
Listing Brokerage
- MLS® Listing
- 1397190
- Brokerage
- ROYAL LEPAGE TEAM REALTY
Similar homes for sale
These homes have similar price range, details and proximity to 663 WESTMINSTER









