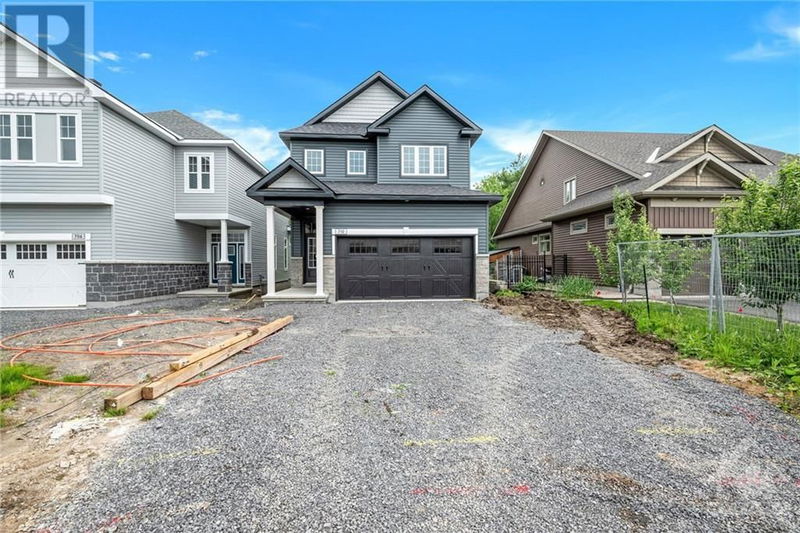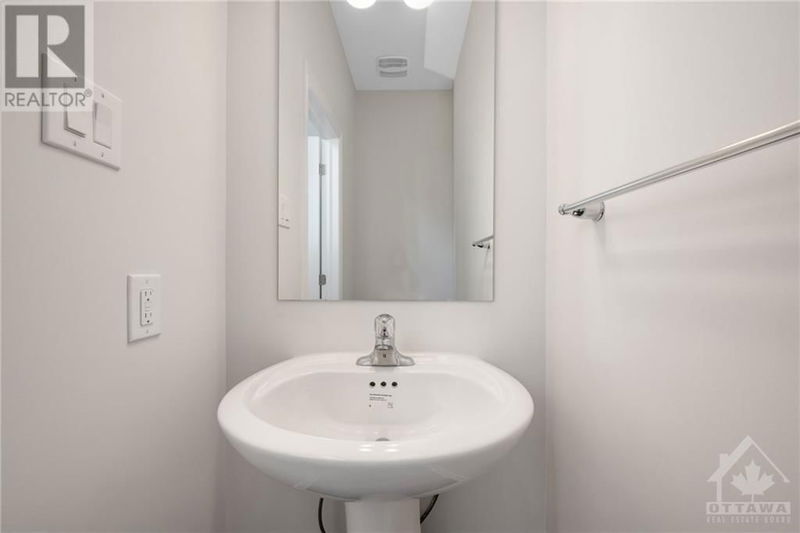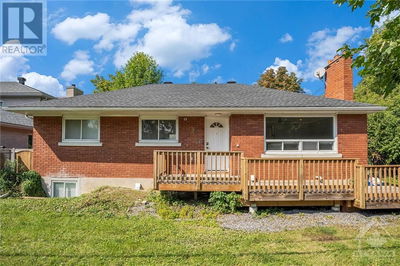710 DU RIVAGE
Clarence Crossing | Rockland
$859,900.00
Listed 4 months ago
- 3 bed
- 3 bath
- - sqft
- 6 parking
- Single Family
Property history
- Now
- Listed on Jun 14, 2024
Listed for $859,900.00
116 days on market
Location & area
Schools nearby
Home Details
- Description
- Welcome to your dream home in Clarence Crossing! Nestled in a prime location backing onto scenic walking paths, this brand new property ensures no rear neighbours, offering privacy & tranquility. As you step inside, you are greeted by a spacious & inviting open-concept layout, where the designer kitchen is a culinary enthusiast’s haven, featuring state-of-the-art modern appliances, stunning Quartz countertops, and upgraded cabinetry. The kitchen seamlessly overlooks the expansive living and dining areas, which boast large ceilings, a cozy gas fireplace and upgraded hardwood flooring throughout. Upstairs, the primary bedroom serves as a luxurious retreat, complete with a well-appointed ensuite bathroom & spacious walk-in closet, along with 2 additional generously-sized bedrooms and a full bathroom. The unfinished basement offers endless potential, already equipped with a 3-piece rough-in, ready for your personal touch. Backyard faces a lush forest and just a short walk to the water. (id:39198)
- Additional media
- -
- Property taxes
- -
- Basement
- Unfinished, Full
- Year build
- 2024
- Type
- Single Family
- Bedrooms
- 3
- Bathrooms
- 3
- Parking spots
- 6 Total
- Floor
- Tile, Hardwood, Wall-to-wall carpet
- Balcony
- -
- Pool
- -
- External material
- Stone | Siding
- Roof type
- -
- Lot frontage
- -
- Lot depth
- -
- Heating
- Forced air, Natural gas
- Fire place(s)
- 1
- Main level
- Foyer
- 0’0” x 0’0”
- Dining room
- 10'1" x 13'3"
- Living room
- 13'9" x 14'8"
- Kitchen
- 20'4" x 9'6"
- Partial bathroom
- 0’0” x 0’0”
- Mud room
- 0’0” x 0’0”
- Other
- 19'4" x 17'3"
- Second level
- Primary Bedroom
- 13'7" x 14'1"
- 5pc Ensuite bath
- 0’0” x 0’0”
- Other
- 0’0” x 0’0”
- Bedroom
- 12'1" x 11'4"
- Bedroom
- 14'1" x 11'1"
- Full bathroom
- 0’0” x 0’0”
- Laundry room
- 0’0” x 0’0”
- Lower level
- Utility room
- 0’0” x 0’0”
Listing Brokerage
- MLS® Listing
- 1397196
- Brokerage
- RE/MAX ABSOLUTE WALKER REALTY
Similar homes for sale
These homes have similar price range, details and proximity to 710 DU RIVAGE









