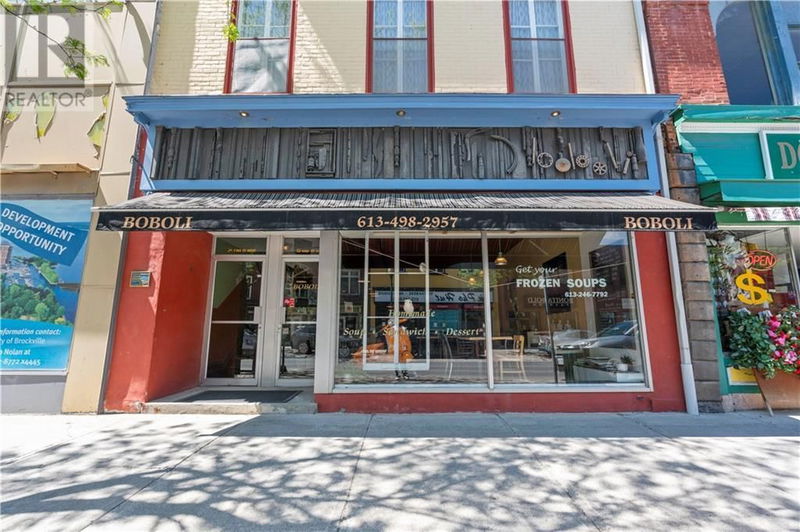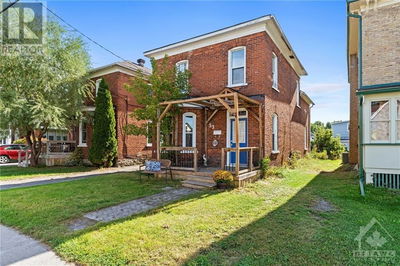32-34 KING
Downtown | Brockville
$999,000.00
Listed 4 months ago
- 3 bed
- 3 bath
- - sqft
- 6 parking
- Single Family
Property history
- Now
- Listed on Jun 11, 2024
Listed for $999,000.00
119 days on market
Location & area
Home Details
- Description
- Welcome 34 King St ..a unique, custom designed and finished 3 level flat in the heart of downtown Brockville..with a private court yard, deck, parking for 6 vehicles and so much more. Main level offers entry from courtyard, to dining area, open concept eat-in kitchen, living rm and full bathroom. Upper level offers up a great room with private balcony, 2 bedrms, a full bath then up again to a loft primary bedrm with 3Pc ensuite. and there's more... included with this sale is a well established and loved Cafe style restaurant, that seats approximately 25, known as Boboli. The current owners have been growing the business for over 30 years and offer the menu, the character and the atmosphere that keeps people coming back for more. The cafe is a turn key offering with all the equipment and chattels included and the owner will stay on and help with transition. Check out the video tours and consider this your future. Live it, work it, and love it. (id:39198)
- Additional media
- https://youtu.be/3veyBjid3gg?si=SUDuy7LYR6FFuJD4
- Property taxes
- $8,000.00 per year / $666.67 per month
- Basement
- Unfinished, Full, Low
- Year build
- 1867
- Type
- Single Family
- Bedrooms
- 3
- Bathrooms
- 3
- Parking spots
- 6 Total
- Floor
- Mixed Flooring
- Balcony
- -
- Pool
- -
- External material
- Brick
- Roof type
- -
- Lot frontage
- -
- Lot depth
- -
- Heating
- Forced air, Electric
- Fire place(s)
- -
- Second level
- Foyer
- 0’0” x 0’0”
- Dining room
- 25'1" x 9'5"
- Kitchen
- 14'5" x 15'10"
- Eating area
- 7'7" x 15'10"
- Living room
- 25'4" x 15'6"
- Office
- 13'10" x 7'5"
- 3pc Bathroom
- 10'10" x 2'11"
- Third level
- Great room
- 23'11" x 22'0"
- Porch
- 26'8" x 9'7"
- 3pc Bathroom
- 8'4" x 9'9"
- Bedroom
- 14'9" x 8'0"
- Bedroom
- 18'11" x 14'11"
- Fourth level
- Primary Bedroom
- 19'1" x 22'0"
- 3pc Ensuite bath
- 5'5" x 9'0"
Listing Brokerage
- MLS® Listing
- 1397125
- Brokerage
- CENTURY 21 RIVER'S EDGE LTD.
Similar homes for sale
These homes have similar price range, details and proximity to 32-34 KING









