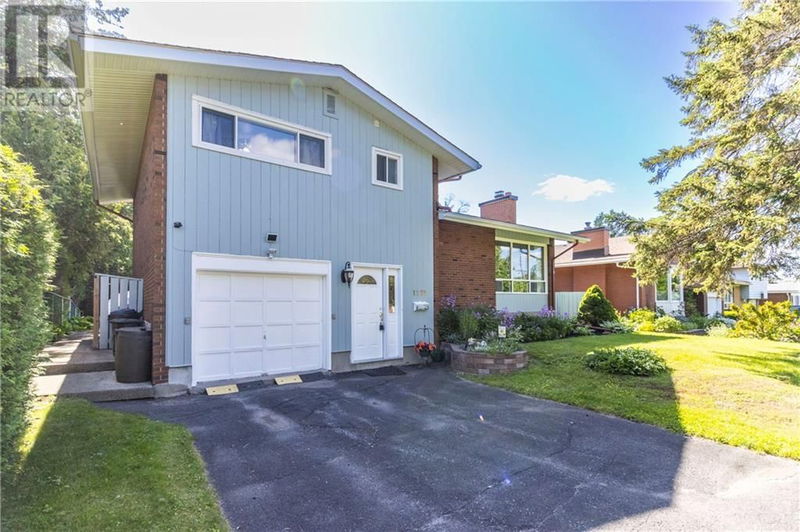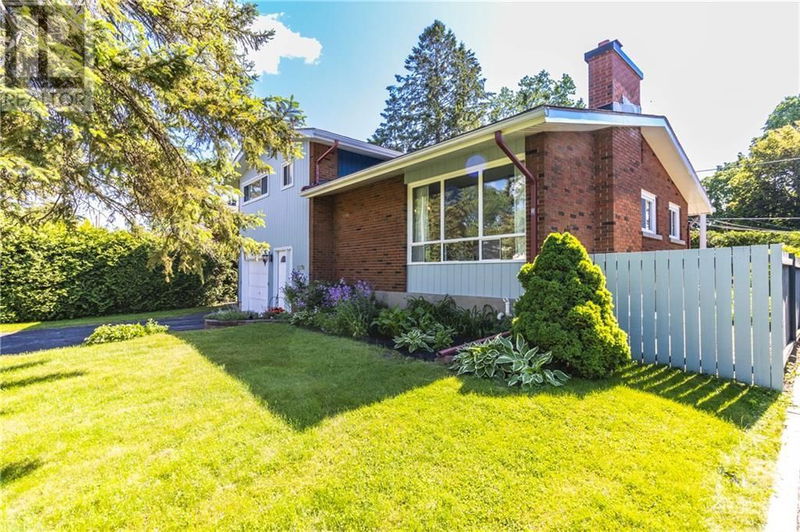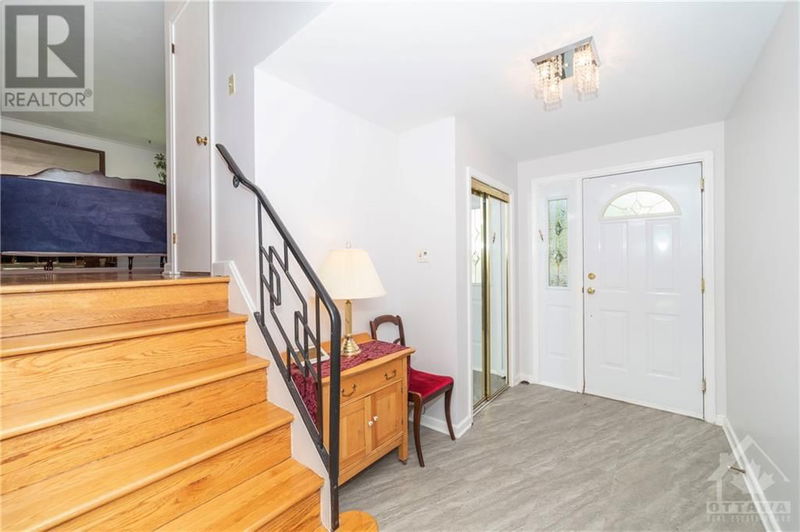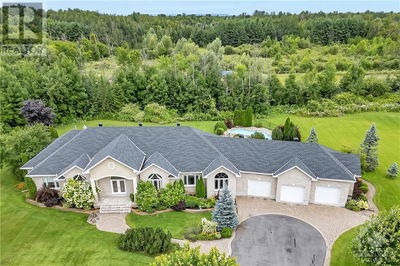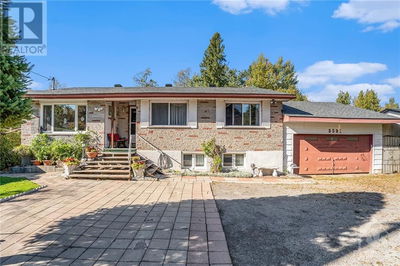1276 PLACID
Queensway Terrace | Ottawa
$695,000.00
Listed 4 months ago
- 4 bed
- 2 bath
- - sqft
- 5 parking
- Single Family
Property history
- Now
- Listed on Jun 13, 2024
Listed for $695,000.00
118 days on market
Location & area
Schools nearby
Home Details
- Description
- Solid brick, split level Campeau home in the Pinecrest Pool area! Ideally situated on a quiet crescent-like street, freshly painted, 3 + 1 bedrooms - upstairs bedroom with gorgeous hardwood floors, double driveway, single attached garage with inside access, fits 5 cars. New waterproof flooring in kitchen and entrance, upgraded bathrooms. central air, oak hardwood floors and cabinets in L-shaped kitchen, with handy door to large deck and gas hook up for BBQ and patio area for entertaining , massive garden. Dining room includes an antique mahogany large table and hutch if desired. Gas forced air furnace, gas dryer, gas stove, gas hook up inside wood burning fireplace. Incredible neighbourhood - walk to Pinecrest Pool/Barbara Anne Scott Arena, Pinecrest Shopping Centre, tennis courts, off leash dog park, splash pad and swings. Close to 5 shopping centres, NCC bike path, transit/ New LRT, Algonquin College, NCC Bike path and hospital. This is an amazing home in a great location! (id:39198)
- Additional media
- https://www.youtube.com/watch?v=aFhfCy5TApE
- Property taxes
- $4,701.00 per year / $391.75 per month
- Basement
- Finished, Full
- Year build
- 1961
- Type
- Single Family
- Bedrooms
- 4
- Bathrooms
- 2
- Parking spots
- 5 Total
- Floor
- Hardwood
- Balcony
- -
- Pool
- -
- External material
- Brick | Siding
- Roof type
- -
- Lot frontage
- -
- Lot depth
- -
- Heating
- Forced air, Natural gas
- Fire place(s)
- 1
- Main level
- Foyer
- 7'0" x 12'3"
- Bedroom
- 8'3" x 9'9"
- Office
- 8'1" x 16'7"
- Second level
- Living room/Fireplace
- 12'11" x 19'10"
- Dining room
- 8'0" x 10'10"
- Kitchen
- 8'1" x 11'3"
- Eating area
- 8'10" x 15'7"
- 2pc Bathroom
- 0’0” x 0’0”
- Third level
- Primary Bedroom
- 11'0" x 11'10"
- Bedroom
- 9'7" x 11'8"
- Bedroom
- 8'2" x 10'5"
- 4pc Bathroom
- 0’0” x 0’0”
- Lower level
- Recreation room
- 11'2" x 19'2"
- Playroom
- 8'2" x 9'3"
- Storage
- 8'0" x 9'7"
- Laundry room
- 9'1" x 20'2"
Listing Brokerage
- MLS® Listing
- 1397248
- Brokerage
- ROYAL LEPAGE TEAM REALTY
Similar homes for sale
These homes have similar price range, details and proximity to 1276 PLACID

