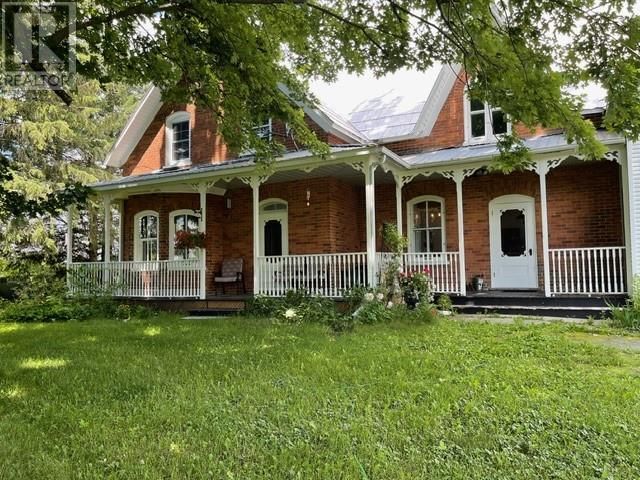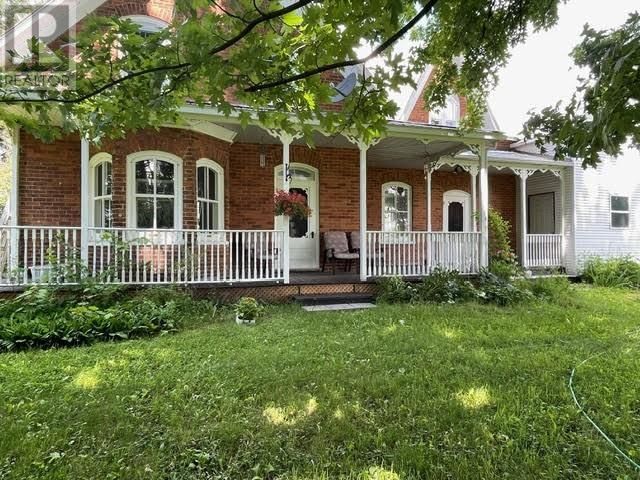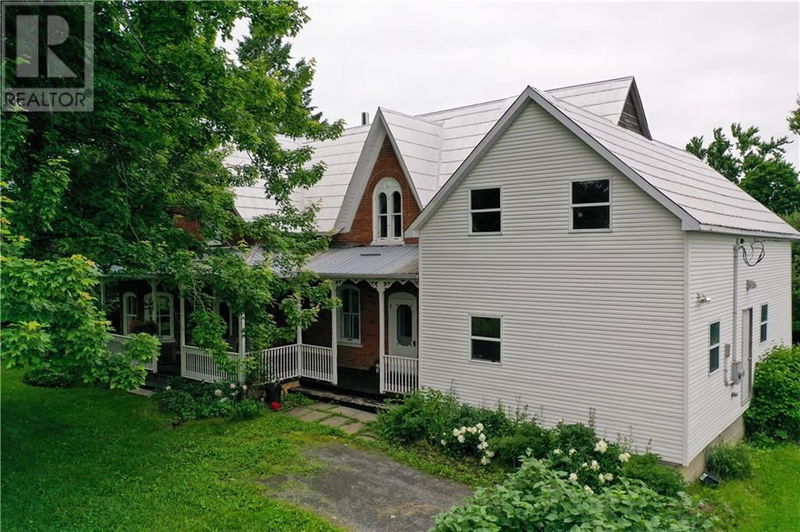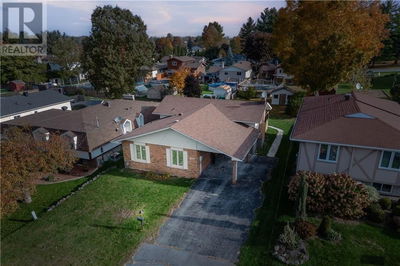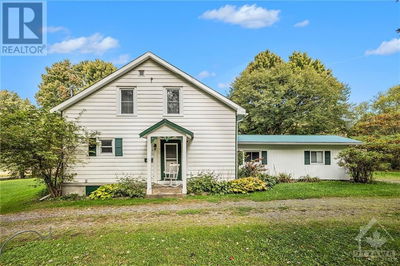18321 CONCESSION 12
Hughie Munro | Apple Hill
$439,900.00
Listed 4 months ago
- 3 bed
- 2 bath
- - sqft
- 10 parking
- Single Family
Property history
- Now
- Listed on Jun 14, 2024
Listed for $439,900.00
116 days on market
Location & area
Schools nearby
Home Details
- Description
- Welcome to what used to be "downtown" Apple Hill. Built in 1889, renovated century home has so much history and a ton to offer. Walking through the original stained-glass front door, you'll notice the high ceilings, the original banister, and old world features that give you an inviting feel. The sitting parlor is just off the front entrance which leads to the living room. The fantastic kitchen with a handy island, has plenty of storage and is perfect for entertaining. When you want to relax, just pop into your sauna in the main level bathroom. Up the main staircase, you'll find the 3 bdrms and another 3 pc bthrm w/ claw tub. Huge master has "his & her" closets, original knee windows and it's own staircase to the kitchen. That's not all! it also has an attached Storage shed with an upper level. Owner has been there for nearly 40 years and has really loved and cared for this home. Insulating the walls, updating to a furnace, the electrical, Ktchn, Sauna, and more.. Check it out today! (id:39198)
- Additional media
- -
- Property taxes
- $2,080.00 per year / $173.33 per month
- Basement
- Unfinished, Cellar
- Year build
- 1889
- Type
- Single Family
- Bedrooms
- 3
- Bathrooms
- 2
- Parking spots
- 10 Total
- Floor
- Tile, Hardwood, Wall-to-wall carpet
- Balcony
- -
- Pool
- -
- External material
- Brick
- Roof type
- -
- Lot frontage
- -
- Lot depth
- -
- Heating
- Forced air, Propane
- Fire place(s)
- -
- Main level
- Kitchen
- 8'3" x 16'11"
- Eating area
- 7'11" x 16'11"
- 3pc Bathroom
- 7'6" x 11'4"
- Laundry room
- 5'6" x 8'7"
- Foyer
- 6'0" x 11'8"
- Living room
- 10'1" x 21'0"
- Sitting room
- 16'7" x 11'7"
- Workshop
- 13'1" x 17'3"
- Second level
- 3pc Bathroom
- 6'0" x 9'5"
- Other
- 5'10" x 16'10"
- Bedroom
- 10'2" x 11'6"
- Bedroom
- 10'0" x 11'6"
- Primary Bedroom
- 16'2" x 17'3"
- Workshop
- 17'3" x 33'2"
Listing Brokerage
- MLS® Listing
- 1397617
- Brokerage
- ROYAL LEPAGE PERFORMANCE REALTY
Similar homes for sale
These homes have similar price range, details and proximity to 18321 CONCESSION 12

