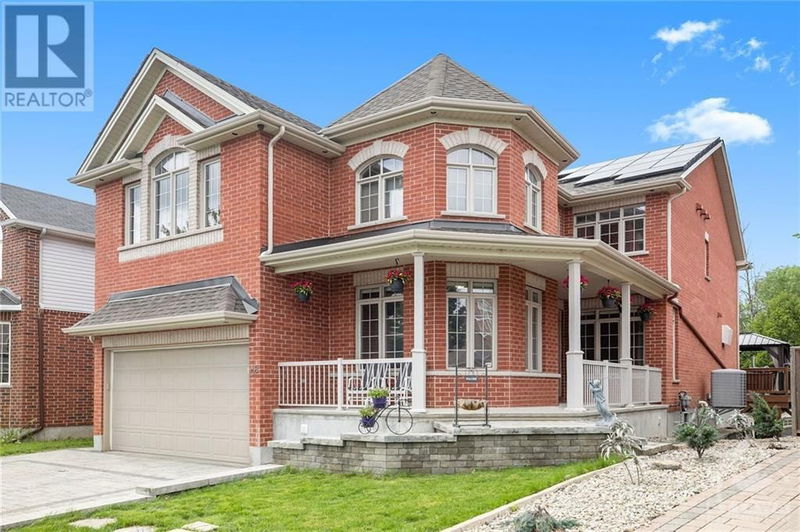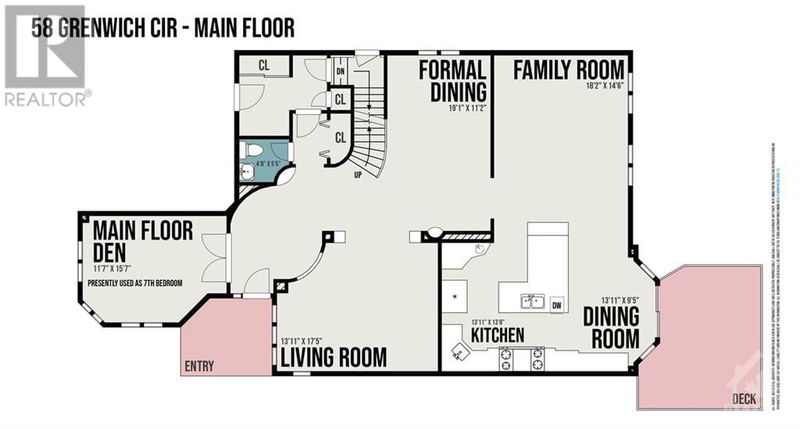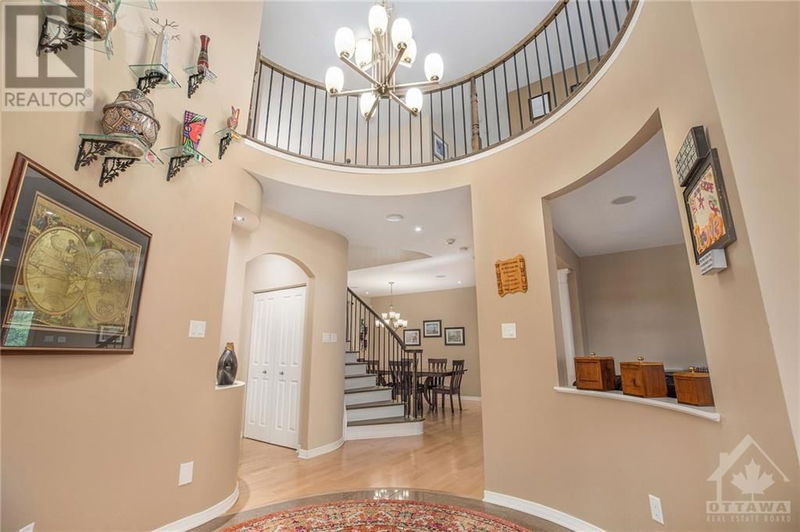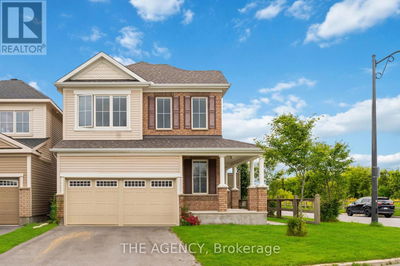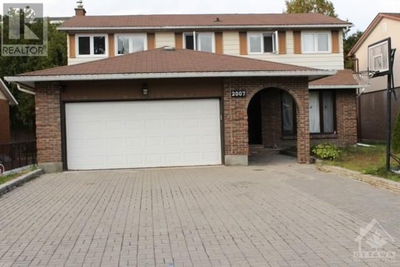58 GRENWICH
Central Park | Ottawa
$1,795,000.00
Listed 4 months ago
- 4 bed
- 6 bath
- - sqft
- 8 parking
- Single Family
Property history
- Now
- Listed on Jun 20, 2024
Listed for $1,795,000.00
110 days on market
Location & area
Schools nearby
Home Details
- Description
- MAGNIFICENT - ONE OF A KIND - MODIFIED CUSTOM HOME. 6 BEDROOMS AND 6 BATHROOMS (3 ARE ENSUITES). $700K in upgrades by builder & owner. This "MAYFLOWER MODEL" was customized in width & depth. Tucked amongst other Million Dollar homes. Premium lot backing on green space/ woods. Upgrades include a wrap around verandah and balcony deck, 200 amp service, copper plumbing (not plastic),30 yr. fiberglass shingles, ice & water shield entire roof, extra windows & doors. DREAM KITCHEN-imported custom quarter-sawn white oak Amish cabinetry, 60" Wolf double oven/range,Wolf exhaust,42" Sub-Zero fridge-freezer,bosh dishwashers,granite finishes, in-floor heating, 3 zone HVAC,central vac, 3 zone alarm, a legal & stunning 2 bedroom 1200 sq.ft. INLAW-SUITE 2bd,2bth.2 bedroom 1200 sq.ft. INLAW-SUITE 2bd,2bth generates $25,100 income or use for family members. inside access or private entrance. Solar panels generate approx $2700 annual revenue. (id:39198)
- Additional media
- -
- Property taxes
- $12,616.00 per year / $1,051.33 per month
- Basement
- Finished, Full
- Year build
- 2009
- Type
- Single Family
- Bedrooms
- 4 + 2
- Bathrooms
- 6
- Parking spots
- 8 Total
- Floor
- Hardwood, Ceramic, Mixed Flooring
- Balcony
- -
- Pool
- -
- External material
- Brick
- Roof type
- -
- Lot frontage
- -
- Lot depth
- -
- Heating
- Forced air, Natural gas
- Fire place(s)
- 1
- Main level
- Foyer
- 0’0” x 0’0”
- Den
- 15'7" x 11'7"
- Living room
- 14'6" x 13'1"
- Dining room
- 14'6" x 19'1"
- Kitchen
- 12'4" x 14'8"
- Eating area
- 9'11" x 13'2"
- Family room/Fireplace
- 14'5" x 18'2"
- Second level
- Primary Bedroom
- 16'1" x 26'11"
- Other
- 8'7" x 11'1"
- 5pc Ensuite bath
- 13'2" x 15'7"
- Bedroom
- 10'8" x 13'2"
- Bedroom
- 12'3" x 15'6"
- 4pc Bathroom
- 7'5" x 9'1"
- Bedroom
- 14'8" x 18'6"
- 5pc Bathroom
- 8'0" x 12'9"
- Laundry room
- 0’0” x 0’0”
- Office
- 12'9" x 16'1"
- Lower level
- Kitchen
- 12'4" x 14'8"
- Dining room
- 9'11" x 13'2"
- Family room
- 14'5" x 18'10"
- Bedroom
- 10'3" x 11'3"
- 4pc Ensuite bath
- 5'1" x 10'0"
- Bedroom
- 10'3" x 11'3"
- 4pc Ensuite bath
- 5'3" x 7'10"
- Laundry room
- 11'6" x 15'6"
- Storage
- 13'9" x 21'0"
- Storage
- 26'8" x 16'10"
Listing Brokerage
- MLS® Listing
- 1398403
- Brokerage
- RE/MAX AFFILIATES REALTY LTD.
Similar homes for sale
These homes have similar price range, details and proximity to 58 GRENWICH
