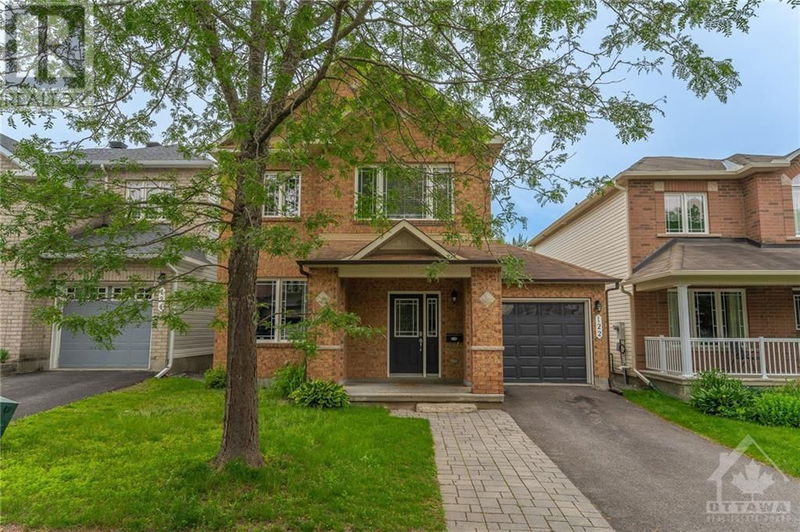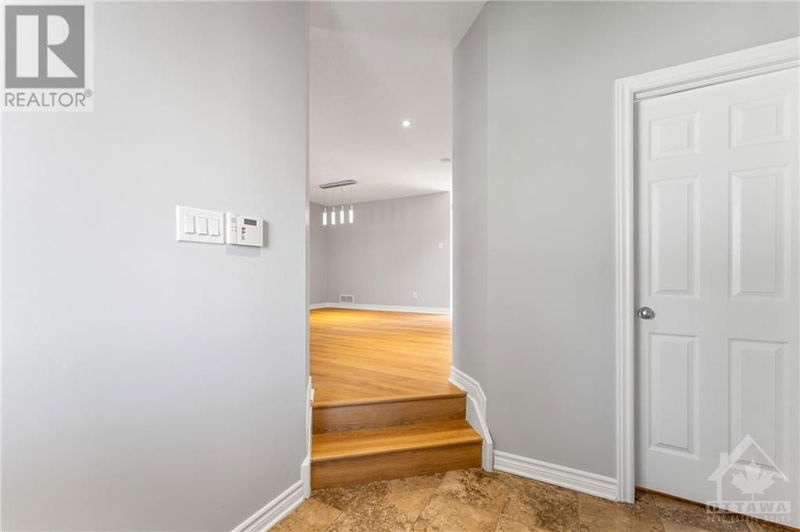122 WHERNSIDE
Morgans Grant | Kanata
$744,900.00
Listed 4 months ago
- 3 bed
- 4 bath
- - sqft
- 2 parking
- Single Family
Property history
- Now
- Listed on Jun 20, 2024
Listed for $744,900.00
110 days on market
Location & area
Home Details
- Description
- Welcome to your single family detached home on a quiet street in Morgan's Grant with NO REAR NEIGHBOURS!! Walk into the airy and bright living/dining room, a space to entertain or relax. Tucked around the corner is the well appointed kitchen complete with neutral finishes, black appliances and tons of cabinet space. Off the kitchen, a patio door leading to a large and beautiful modern deck with a fully fenced yard. The family room off the kitchen is a great spot to watch tv, sit by the fire and visit the with the chef. Upstairs you'll be pleasantly surprised by the generously sized bedrooms with tons of closet space. The principal bedroom boasts a luxurious ensuite and walk in closet. The lower level is beautifully finished and where you'll find an extra bedroom/office and bathroom, a perfect spot for a growing family. Minutes from shopping, schools, parks, and high tech. Freshly, painted, this meticulously cared for home awaits your personal touch. Book a private showing today. (id:39198)
- Additional media
- -
- Property taxes
- $4,393.00 per year / $366.08 per month
- Basement
- Finished, Full
- Year build
- 2008
- Type
- Single Family
- Bedrooms
- 3 + 1
- Bathrooms
- 4
- Parking spots
- 2 Total
- Floor
- Laminate, Ceramic, Wall-to-wall carpet
- Balcony
- -
- Pool
- -
- External material
- Brick | Siding
- Roof type
- -
- Lot frontage
- -
- Lot depth
- -
- Heating
- Forced air, Natural gas
- Fire place(s)
- 1
- Main level
- Living room
- 21'4" x 14'5"
- 2pc Bathroom
- 5'8" x 4'4"
- Foyer
- 7'11" x 7'5"
- Kitchen
- 13'6" x 10'0"
- Family room
- 15'1" x 12'0"
- Second level
- Primary Bedroom
- 14'6" x 11'7"
- Bedroom
- 10'5" x 10'1"
- 4pc Ensuite bath
- 8'5" x 8'1"
- Bedroom
- 13'0" x 10'1"
- Full bathroom
- 10'0" x 4'11"
- Basement
- 3pc Bathroom
- 0’0” x 0’0”
- Bedroom
- 11'3" x 7'5"
Listing Brokerage
- MLS® Listing
- 1398518
- Brokerage
- ROYAL LEPAGE TEAM REALTY
Similar homes for sale
These homes have similar price range, details and proximity to 122 WHERNSIDE









