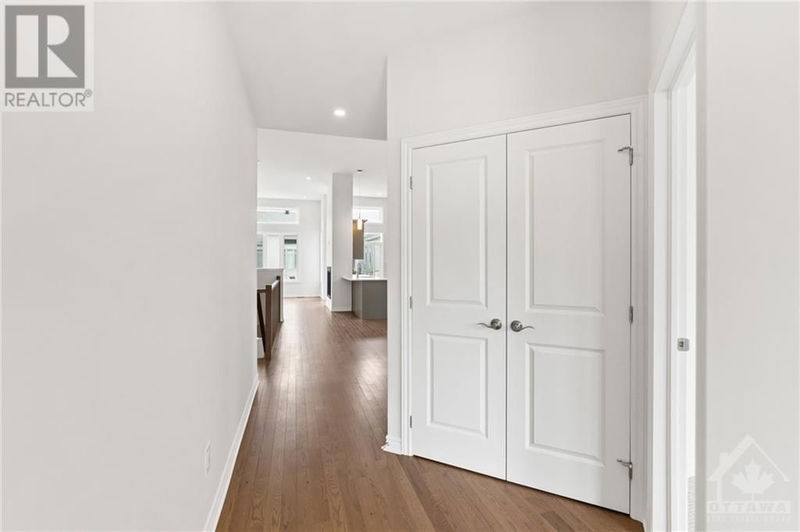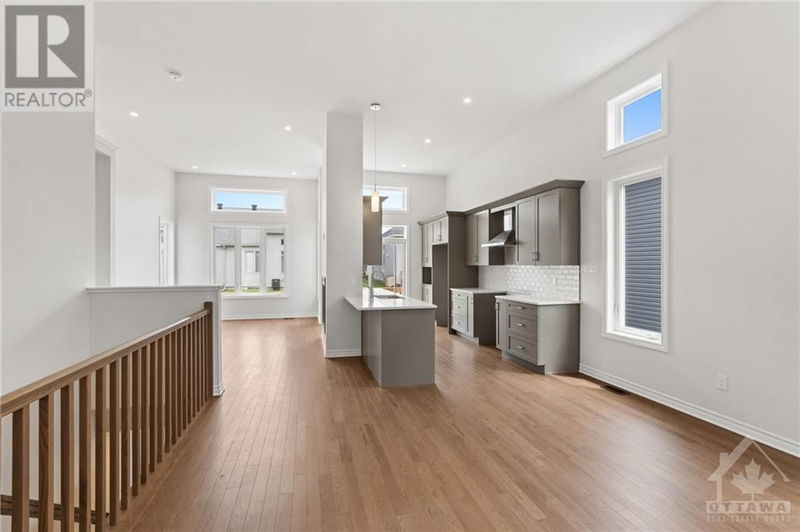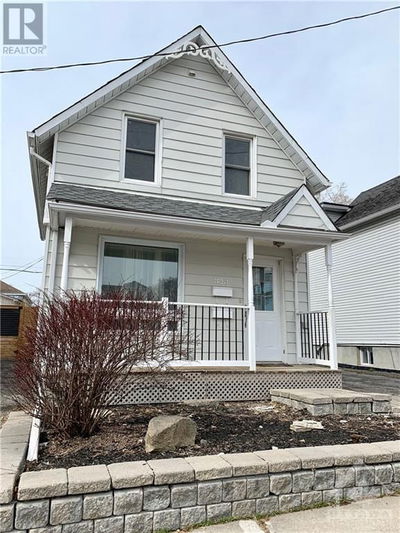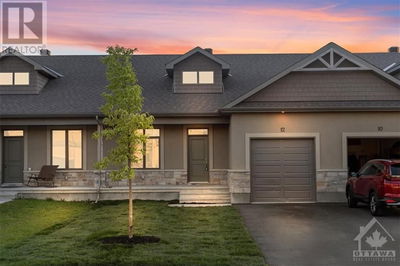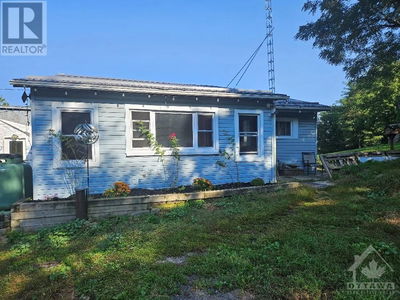238 KINDERWOOD
eQuinelle | Kemptville
$789,900.00
Listed 3 months ago
- 2 bed
- 3 bath
- - sqft
- 4 parking
- Single Family
Property history
- Now
- Listed on Jun 28, 2024
Listed for $789,900.00
103 days on market
Location & area
Schools nearby
Home Details
- Description
- Welcome to the epitome of elegant living in the heart of the prestigious golf course community of eQuinelle. This captivating semi-detached bungalow offers an exquisite blend of modern luxury & comfort. Boasting 2 + 1 bdrms and 3 bathrooms, incl. a convenient full bath in bsmt. Step inside to discover an ambiance of refined sophistication w/designer finishes throughout. Matte Oak hdwd flrs lead you through an open-concept main level, where the gourmet kitchen showcases quartz counters. Relax & rejuvenate in the tranquil Primary Bdrm, complete w/ensuite bath for your ultimate comfort. W/fully finished basement, this home accommodates all your lifestyle needs. Outside, embrace the allure of the golf course community from your doorstep, inviting you to indulge in leisurely strolls and picturesque views. With its exceptional features & prime location, this Home presents a unique opportunity to experience refined living at its best. Don't miss the chance to call this masterpiece yours. (id:39198)
- Additional media
- -
- Property taxes
- -
- Basement
- Finished, Full
- Year build
- 2024
- Type
- Single Family
- Bedrooms
- 2 + 1
- Bathrooms
- 3
- Parking spots
- 4 Total
- Floor
- Hardwood, Ceramic, Wall-to-wall carpet
- Balcony
- -
- Pool
- -
- External material
- Stone | Siding
- Roof type
- -
- Lot frontage
- -
- Lot depth
- -
- Heating
- Forced air, Natural gas
- Fire place(s)
- 1
- Main level
- Kitchen
- 15'5" x 9'7"
- Living room
- 14'8" x 11'1"
- Dining room
- 12'6" x 11'1"
- Laundry room
- 7'4" x 5'6"
- Primary Bedroom
- 14'1" x 11'1"
- 5pc Ensuite bath
- 13'6" x 5'3"
- Other
- 0’0” x 0’0”
- Bedroom
- 10'11" x 10'0"
- 4pc Bathroom
- 0’0” x 0’0”
- Other
- 20'0" x 17'5"
- Basement
- Recreation room
- 20'9" x 13'0"
- Bedroom
- 11'9" x 10'4"
- 4pc Bathroom
- 0’0” x 0’0”
- Utility room
- 0’0” x 0’0”
- Storage
- 0’0” x 0’0”
Listing Brokerage
- MLS® Listing
- 1399002
- Brokerage
- REAL BROKER ONTARIO LTD.
Similar homes for sale
These homes have similar price range, details and proximity to 238 KINDERWOOD



