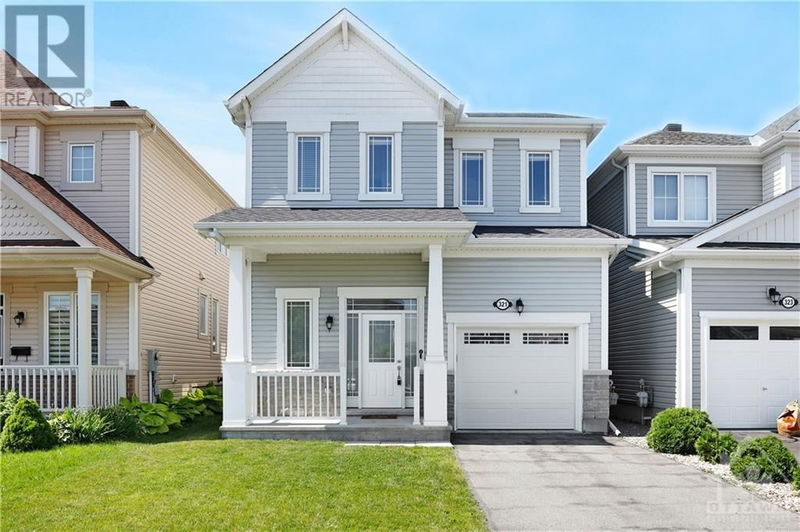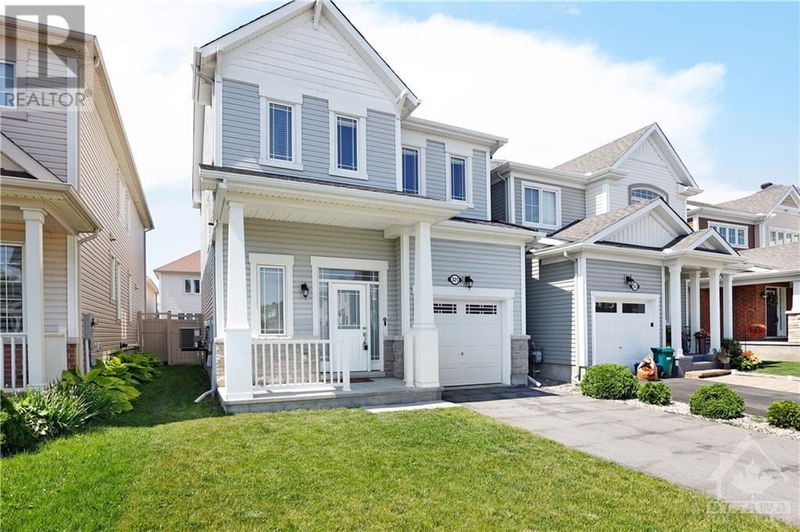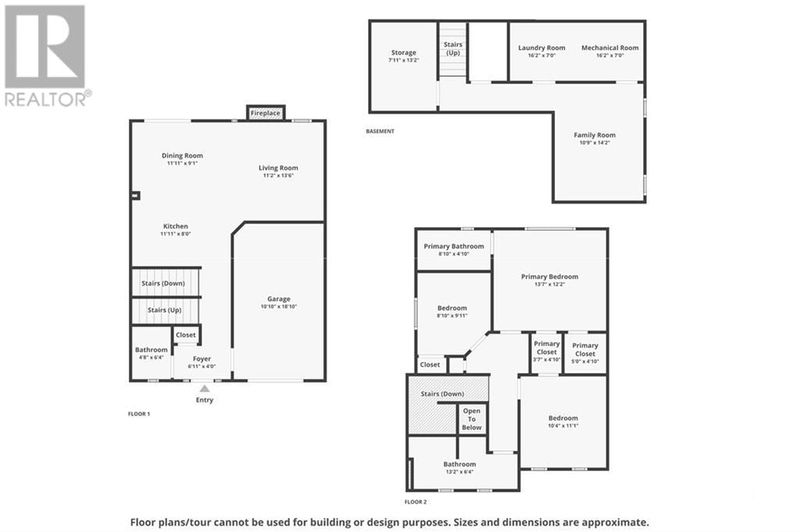321 MEADOWBREEZE
Emerald Meadows/ Trailwest | Ottawa
$739,900.00
Listed 3 months ago
- 3 bed
- 3 bath
- - sqft
- 2 parking
- Single Family
Property history
- Now
- Listed on Jun 25, 2024
Listed for $739,900.00
105 days on market
Location & area
Schools nearby
Home Details
- Description
- Charming 3-bedroom, 2 1/2 bathroom detached quality home, built in 2016. This modern residence features a single garage and a spacious backyard. Inside, you'll find an open-concept kitchen, dining, and living area that seamlessly flows together, highlighted by a patio door that leads to the backyard. Upstairs, the primary bedroom offers a peaceful retreat with its ensuite bathroom and walk-in closet, complemented by an additional closet. The second floor also includes a second bathroom, conveniently located to serve the two additional bedrooms. The basement features a cozy family room, a dedicated laundry room, and additional storage space. This home is designed to meet the needs of modern living, providing both comfort and convenience. Located in a very desirable neighborhood, this home offers easy access to great schools, parks, shopping, and public transit. Don't forget to checkout the FLOOR PLANS and 3D TOUR! Book a showing today! (id:39198)
- Additional media
- https://www.zillow.com/view-imx/227be784-2827-4a89-a0e8-9cfdb07abc10?setAttribution=mls&wl=true&initialViewType=pano&utm_source=dashboard
- Property taxes
- $4,970.00 per year / $414.17 per month
- Basement
- Finished, Full
- Year build
- 2016
- Type
- Single Family
- Bedrooms
- 3
- Bathrooms
- 3
- Parking spots
- 2 Total
- Floor
- Tile, Hardwood, Wall-to-wall carpet
- Balcony
- -
- Pool
- -
- External material
- Stone | Vinyl
- Roof type
- -
- Lot frontage
- -
- Lot depth
- -
- Heating
- Forced air, Natural gas
- Fire place(s)
- 1
- Main level
- Foyer
- 4'0" x 7'0"
- 2pc Bathroom
- 6'4" x 4'8"
- Kitchen
- 8'0" x 12'0"
- Dining room
- 9'0" x 12'0"
- Living room
- 13'6" x 11'2"
- Second level
- Primary Bedroom
- 12'2" x 13'7"
- 3pc Ensuite bath
- 4'10" x 8'10"
- Other
- 4'10" x 5'0"
- Bedroom
- 10'0" x 8'10"
- Bedroom
- 11'0" x 10'4"
- 3pc Bathroom
- 6'4" x 13'2"
- Basement
- Storage
- 13'2" x 7'11"
- Family room
- 14'2" x 10'9"
- Laundry room
- 7'0" x 16'2"
Listing Brokerage
- MLS® Listing
- 1399232
- Brokerage
- ONE PERCENT REALTY LTD.
Similar homes for sale
These homes have similar price range, details and proximity to 321 MEADOWBREEZE









