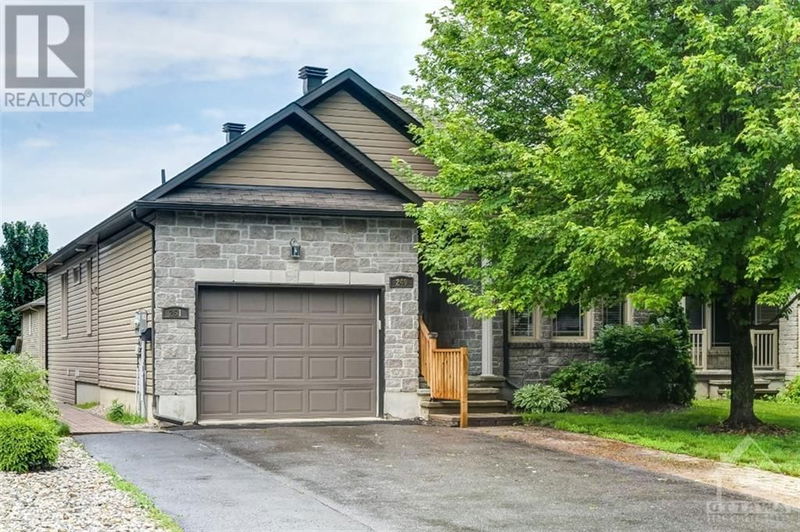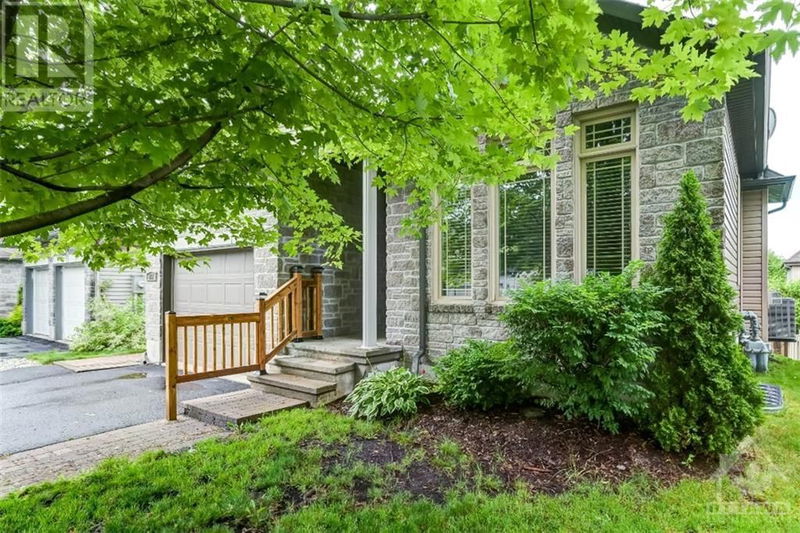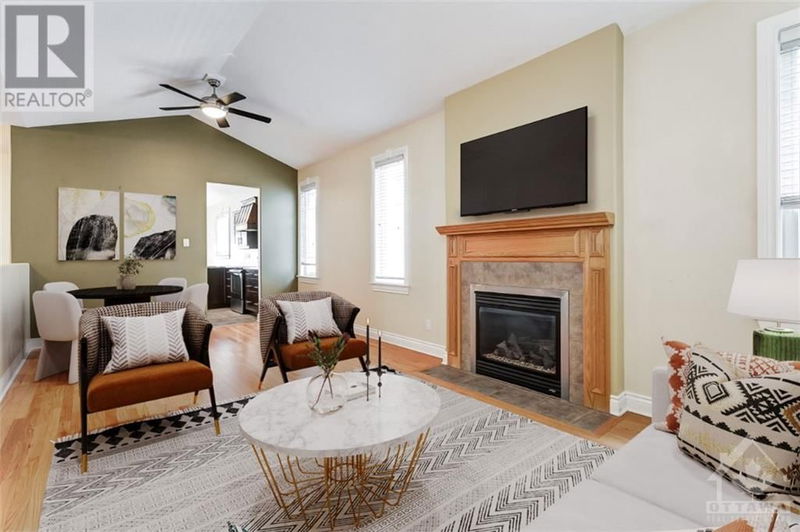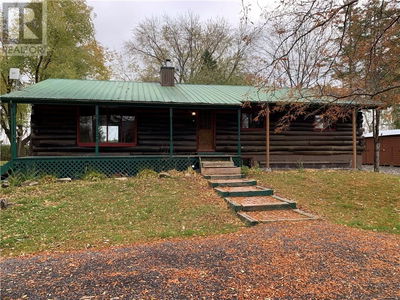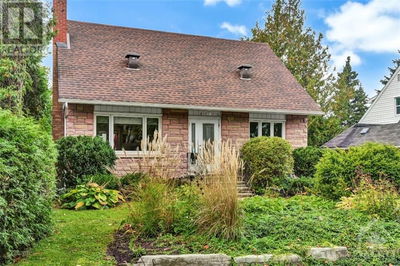249-251 TOPAZE
Morris Village | Rockland
$799,900.00
Listed 3 months ago
- 2 bed
- 4 bath
- - sqft
- 5 parking
- Single Family
Property history
- Now
- Listed on Jun 26, 2024
Listed for $799,900.00
104 days on market
Location & area
Schools nearby
Home Details
- Description
- Rarely offered detached bungalow, that offers comfortable living and rental potential w/ its fully permitted & currently vacant, Legal Accessory Apartment. This versatile property has been separated into two distinct units, making it ideal for extended family living or as an investment opportunity. Main Unit: Enjoy the elegance of 9ft and ceilings throughout, spacious living area, two well-appointed bedrooms, and a versatile den that can serve as a home office or guest room. The primary bedroom boasts an ensuite bath, providing a private retreat. Additionally, there is a full bath and laundry for added convenience. The lower level offers a third bedroom, perfect for guests or older children, a full bath & a cozy family room. Legal Second Unit: Is accessible via a walkout basement, ensuring privacy and above grade living. This unit features two comfortable bedrooms, a full bath, and a well-equipped kitchen, making it completely self-sufficient. Some photos virtually staged. 24hr Irrev. (id:39198)
- Additional media
- https://unbranded.youriguide.com/249_topaze_crescent_clarence_rockland_on/
- Property taxes
- $5,693.00 per year / $474.42 per month
- Basement
- Finished, Full
- Year build
- 2012
- Type
- Single Family
- Bedrooms
- 2 + 3
- Bathrooms
- 4
- Parking spots
- 5 Total
- Floor
- Tile, Hardwood, Wall-to-wall carpet
- Balcony
- -
- Pool
- -
- External material
- Brick | Siding
- Roof type
- -
- Lot frontage
- -
- Lot depth
- -
- Heating
- Forced air, Natural gas
- Fire place(s)
- 2
- Main level
- 4pc Bathroom
- 5'0" x 10'3"
- 4pc Ensuite bath
- 7'8" x 10'4"
- Bedroom
- 11'5" x 10'4"
- Den
- 9'11" x 11'6"
- Dining room
- 11'6" x 11'8"
- Kitchen
- 11'4" x 11'8"
- Living room
- 22'8" x 11'9"
- Primary Bedroom
- 11'3" x 14'1"
- Basement
- 3pc Bathroom
- 7'9" x 5'10"
- 4pc Bathroom
- 5'1" x 8'10"
- Bedroom
- 16'9" x 10'6"
- Bedroom
- 11'11" x 11'0"
- Bedroom
- 12'4" x 12'3"
- Family room
- 10'8" x 9'8"
- Kitchen
- 11'1" x 13'4"
- Living room
- 11'1" x 13'4"
- Storage
- 4'5" x 10'7"
- Utility room
- 8'2" x 5'8"
- Utility room
- 4'2" x 3'4"
Listing Brokerage
- MLS® Listing
- 1399615
- Brokerage
- PAUL RUSHFORTH REAL ESTATE INC.
Similar homes for sale
These homes have similar price range, details and proximity to 249-251 TOPAZE
