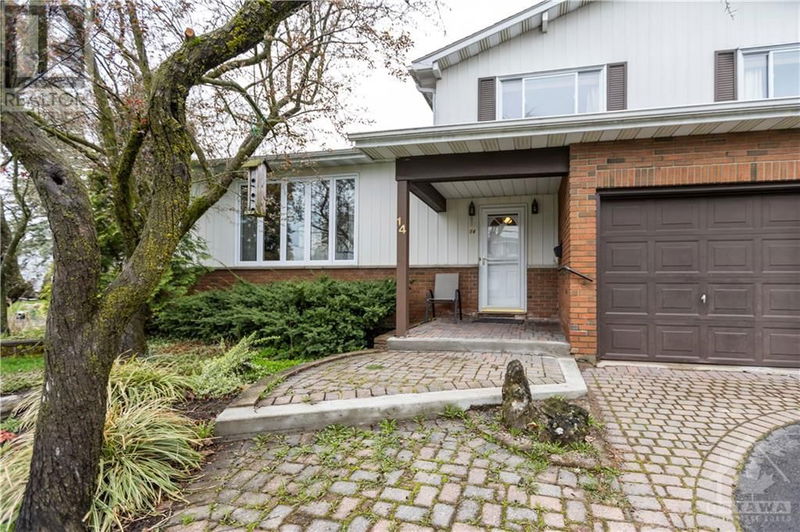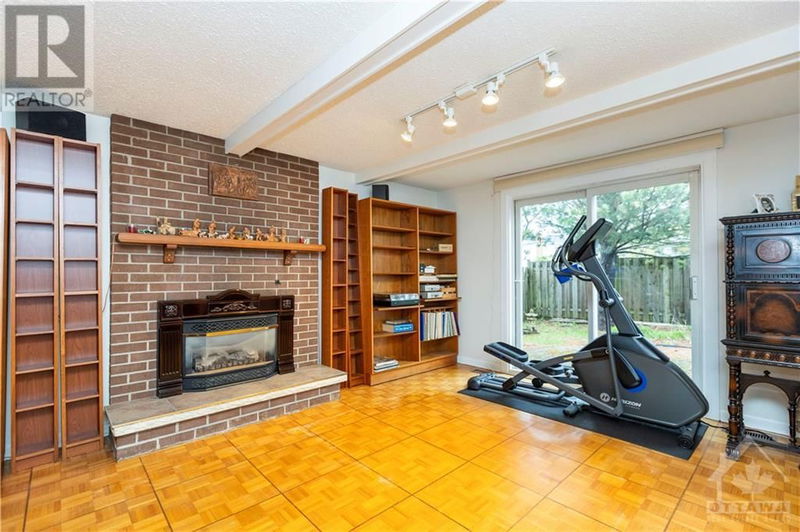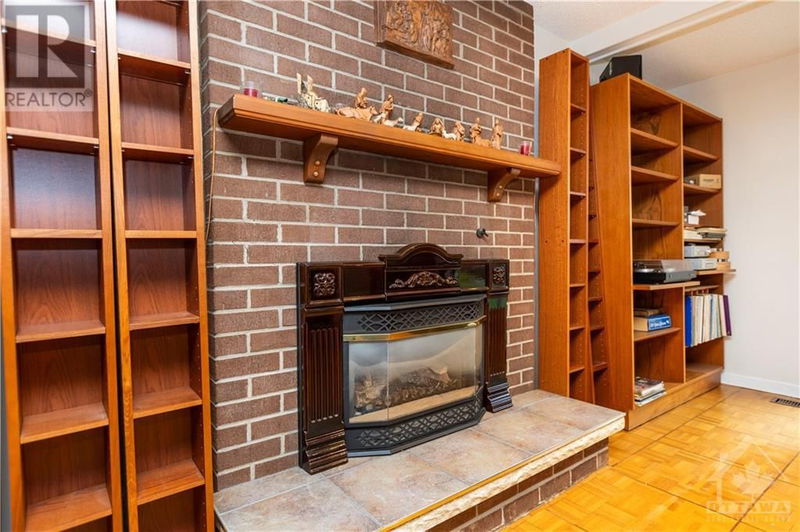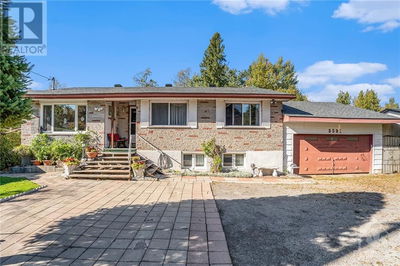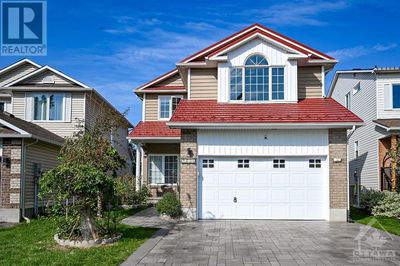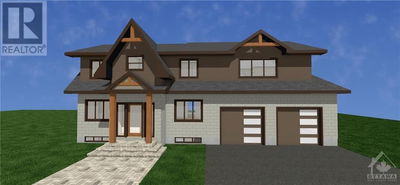14 SILVER ASPEN
Blackburn Hamlet | Ottawa
$769,000.00
Listed 3 months ago
- 4 bed
- 4 bath
- - sqft
- 4 parking
- Single Family
Property history
- Now
- Listed on Jul 17, 2024
Listed for $769,000.00
83 days on market
Location & area
Schools nearby
Home Details
- Description
- ORIGINAL OWNERS! Welcome to this exquisite split-level home on a prime corner lot, featuring 4 spacious bedrooms and 4 well-appointed bathrooms. The residence boasts a formal living room filled with natural light, a formal dining room perfect for gatherings, and a cozy family room with a charming fireplace. The gourmet kitchen offers modern appliances, ample cabinetry, and a convenient layout for meal preparation. The primary suite provides a serene retreat with an en-suite bathroom, complemented by three additional comfortable and stylish bedrooms. The expansive yard offers plenty of space for outdoor activities, gardening, or simply enjoying the fresh air. Conveniently located near top-rated schools, shopping centers, parks, and major transportation routes, this home ensures easy access to essential amenities. Don’t miss the chance to make this exceptional property your own. OPEN HOUSE Sunday July 28 from 2-4PM (id:39198)
- Additional media
- -
- Property taxes
- $5,338.00 per year / $444.83 per month
- Basement
- Partially finished, Full
- Year build
- 1969
- Type
- Single Family
- Bedrooms
- 4
- Bathrooms
- 4
- Parking spots
- 4 Total
- Floor
- Tile, Hardwood
- Balcony
- -
- Pool
- -
- External material
- Stone | Siding
- Roof type
- -
- Lot frontage
- -
- Lot depth
- -
- Heating
- Forced air, Natural gas
- Fire place(s)
- 1
- Main level
- Living room
- 12'6" x 21'4"
- Dining room
- 10'8" x 12'1"
- Kitchen
- 8'4" x 12'8"
- Eating area
- 9'2" x 11'3"
- Family room/Fireplace
- 13'2" x 26'8"
- 2pc Bathroom
- 0’0” x 0’0”
- Foyer
- 7'6" x 16'8"
- Basement
- Recreation room
- 10'6" x 20'7"
- 3pc Bathroom
- 0’0” x 0’0”
- Laundry room
- 0’0” x 0’0”
- Second level
- Primary Bedroom
- 13'0" x 14'10"
- Bedroom
- 12'0" x 11'0"
- Bedroom
- 11'11" x 13'0"
- Bedroom
- 10'0" x 11'11"
- 3pc Bathroom
- 0’0” x 0’0”
- 3pc Ensuite bath
- 0’0” x 0’0”
Listing Brokerage
- MLS® Listing
- 1399796
- Brokerage
- CENTURY 21 SYNERGY REALTY INC
Similar homes for sale
These homes have similar price range, details and proximity to 14 SILVER ASPEN

