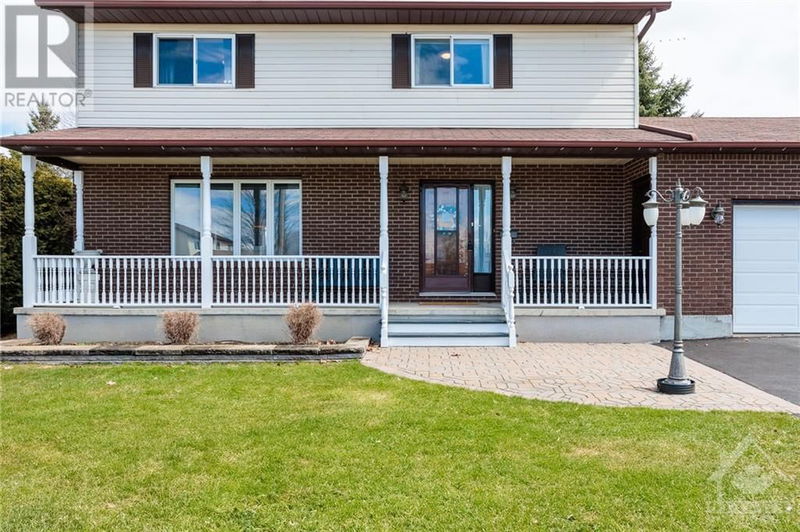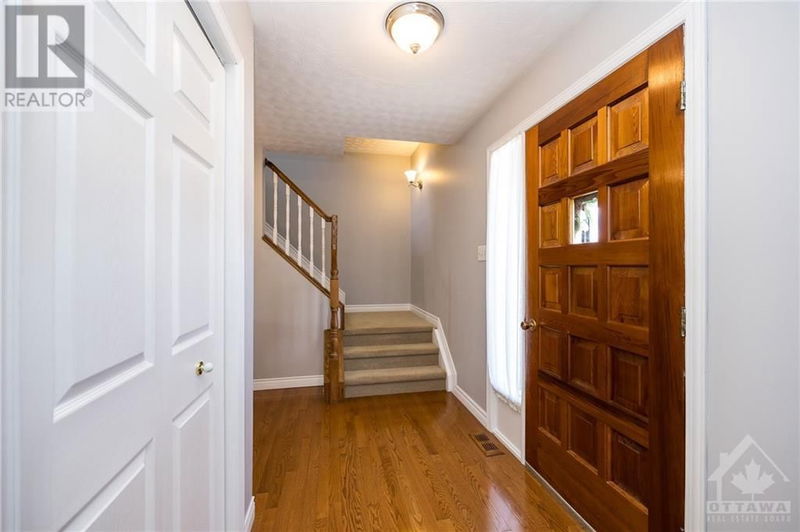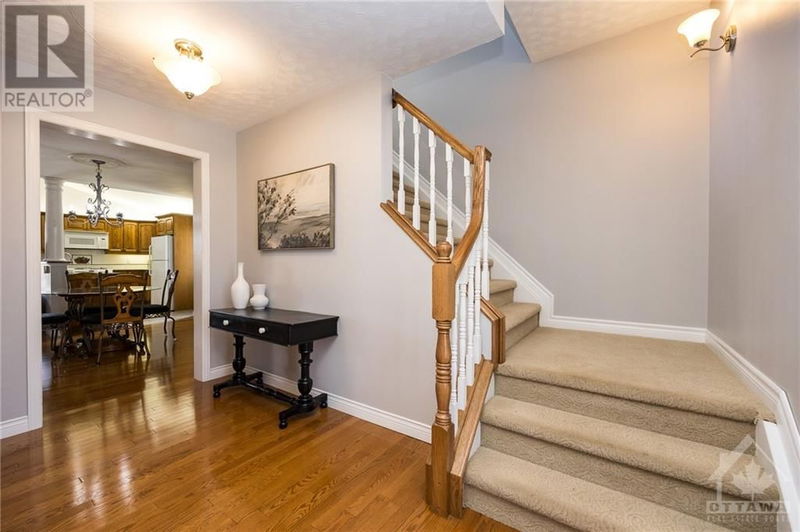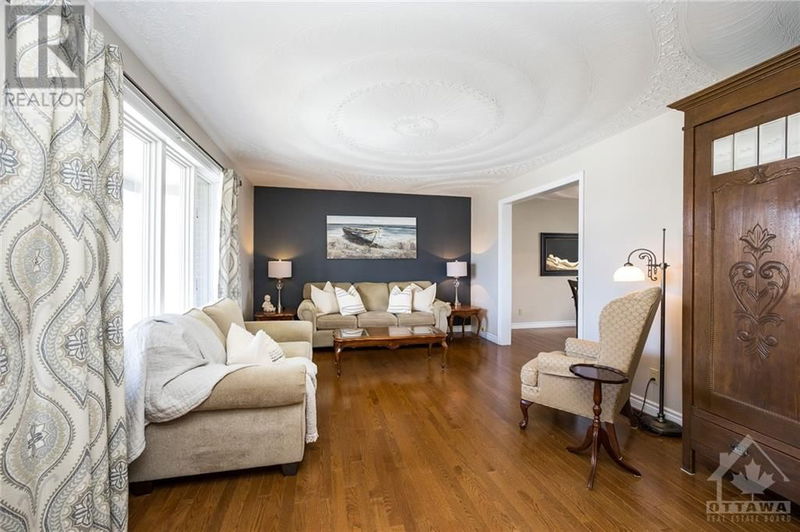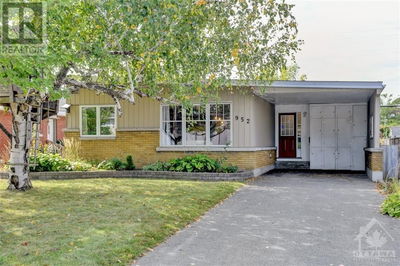502 QUART
Winchester | Winchester
$599,000.00
Listed 3 months ago
- 3 bed
- 3 bath
- - sqft
- 6 parking
- Single Family
Property history
- Now
- Listed on Jun 27, 2024
Listed for $599,000.00
102 days on market
Location & area
Schools nearby
Home Details
- Description
- Pride of ownership, craftsmanship, and attention to detail can only best describe this custom-built beauty in the heart of Winchester Village. This lovely two-story home is nestled on a quiet court with no rear neighbours. Upon entering, you can appreciate the use of both a traditional and open-concept layout. Beautiful hardwood floors ground the spaces throughout the formal living and dining room, leading to a stunning great room inundated with natural light. This functional space combines the perfect pairing of a family room, kitchen, and dining, making it ideal for entertaining family and friends. Custom built-ins flank one side of the room, allowing for ample storage and a designated work space, ideal for working from home. On the second level, you will find a spacious primary bedroom with a walk-in closet, along with two further bedrooms and a serene family bathroom. The fully finished lower level features a fantastic rec room and further storage. Make this perfect space yours! (id:39198)
- Additional media
- https://vimeo.com/931744197
- Property taxes
- $3,741.00 per year / $311.75 per month
- Basement
- Finished, Full
- Year build
- 1983
- Type
- Single Family
- Bedrooms
- 3
- Bathrooms
- 3
- Parking spots
- 6 Total
- Floor
- Tile, Hardwood, Wall-to-wall carpet
- Balcony
- -
- Pool
- -
- External material
- Brick | Siding
- Roof type
- -
- Lot frontage
- -
- Lot depth
- -
- Heating
- Forced air, Natural gas
- Fire place(s)
- 1
- Main level
- Foyer
- 10'5" x 12'0"
- Living room
- 17'7" x 12'0"
- Dining room
- 11'5" x 12'0"
- Family room/Fireplace
- 14'6" x 24'2"
- Eating area
- 6'9" x 11'7"
- Kitchen
- 8'6" x 12'7"
- 2pc Bathroom
- 4'6" x 4'2"
- Second level
- Primary Bedroom
- 17'6" x 12'1"
- 4pc Bathroom
- 9'1" x 9'11"
- Bedroom
- 15'2" x 12'0"
- Bedroom
- 12'10" x 10'2"
- Lower level
- Recreation room
- 20'11" x 23'10"
- Storage
- 10'6" x 9'2"
- Storage
- 11'10" x 9'1"
- Utility room
- 4'11" x 4'11"
- 2pc Bathroom
- 4'11" x 4'11"
Listing Brokerage
- MLS® Listing
- 1399994
- Brokerage
- ENGEL & VOLKERS OTTAWA
Similar homes for sale
These homes have similar price range, details and proximity to 502 QUART

