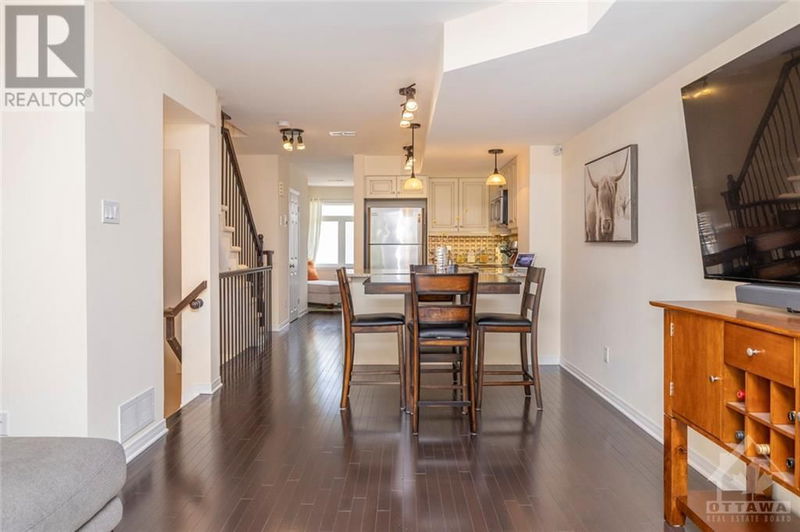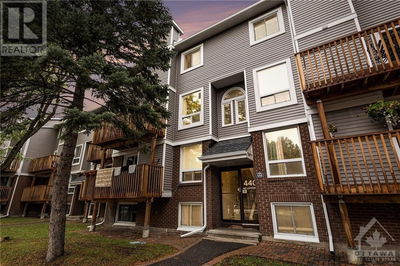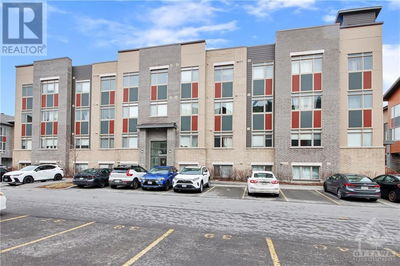206 FIR
Kemptville | Kemptville
$349,900.00
Listed 3 months ago
- 2 bed
- 2 bath
- - sqft
- 1 parking
- Single Family
Property history
- Now
- Listed on Jul 3, 2024
Listed for $349,900.00
96 days on market
Location & area
Schools nearby
Home Details
- Description
- Welcome home to Kemptville! Discover the charm of this turnkey 2-storey condo featuring stunning hardwood floors throughout the main level. The main floor boasts a spacious living area that seamlessly flows into the dining room and a Tuscan style open concept kitchen, perfect for entertaining with its stainless steel appliances. At the opposite end, a light-filled den offers an ideal home office space. Exclusive to this unit only, cozy up by the fireplace on chilly evenings. The main floor also includes a convenient powder room. Enjoy complete privacy with two balconies overlooking a serene forest. The upper level features two generously sized bedrooms, in-unit laundry, and a 3-piece main bathroom. A bonus storage area on this level adds to the condo’s appeal. This beautiful home combines comfort and elegance in a picturesque setting. Just steps away from the Kemptville Hospital, Downtown Kemptville, restaurants, grocery stores, schools and much more. (id:39198)
- Additional media
- https://my.matterport.com/show/?m=TCoyiQPN69c
- Property taxes
- $3,042.00 per year / $253.50 per month
- Condo fees
- $410.52
- Basement
- None, Not Applicable
- Year build
- 2013
- Type
- Single Family
- Bedrooms
- 2
- Bathrooms
- 2
- Pet rules
- -
- Parking spots
- 1 Total
- Parking types
- Surfaced | Visitor Parking
- Floor
- Tile, Hardwood, Wall-to-wall carpet
- Balcony
- -
- Pool
- -
- External material
- Brick | Siding
- Roof type
- -
- Lot frontage
- -
- Lot depth
- -
- Heating
- Forced air, Natural gas
- Fire place(s)
- 1
- Locker
- -
- Building amenities
- Laundry - In Suite
- Main level
- Office
- 11'5" x 13'7"
- 2pc Bathroom
- 6'4" x 3'1"
- Kitchen
- 10'2" x 7'1"
- Dining room
- 9'8" x 8'1"
- Living room
- 13'8" x 11'7"
- Storage
- 3'9" x 2'1"
- Lower level
- Foyer
- 3'1" x 5'2"
- Second level
- 4pc Bathroom
- 7'3" x 7'0"
- Primary Bedroom
- 13'6" x 12'1"
- Laundry room
- 6'9" x 7'0"
- Bedroom
- 9'6" x 13'7"
- Storage
- 3'5" x 4'5"
- Other
- 2'4" x 6'7"
Listing Brokerage
- MLS® Listing
- 1399936
- Brokerage
- RE/MAX AFFILIATES REALTY LTD.
Similar homes for sale
These homes have similar price range, details and proximity to 206 FIR









