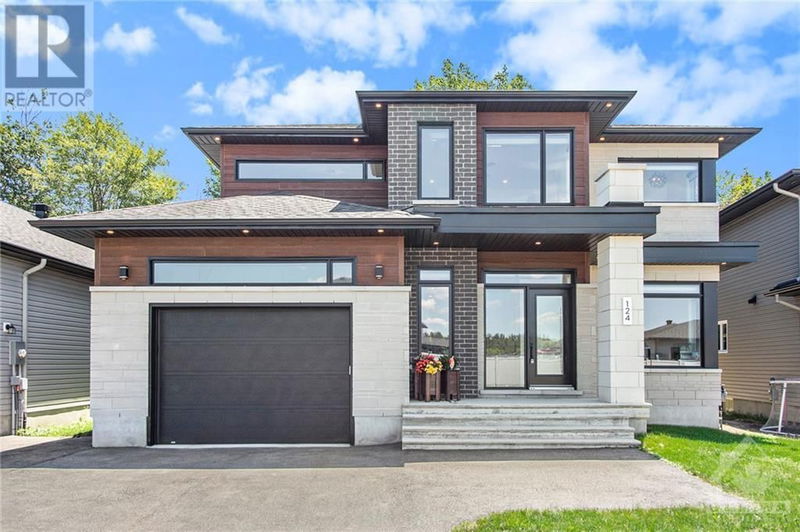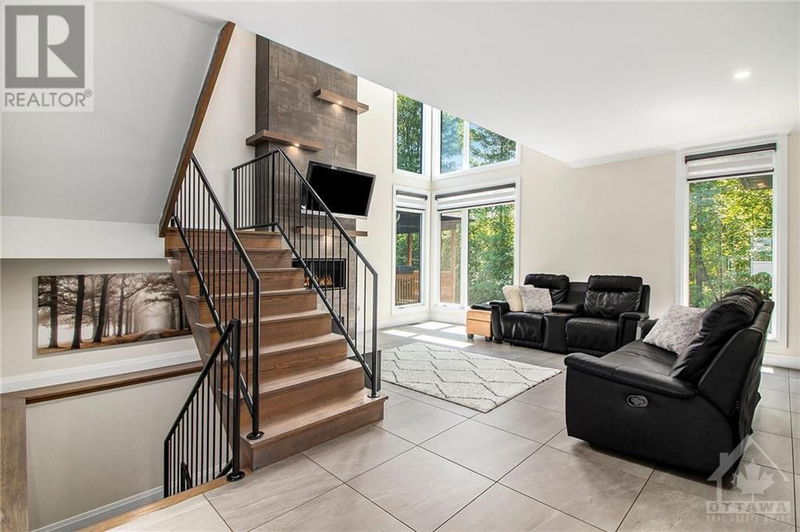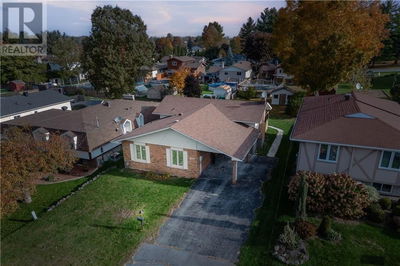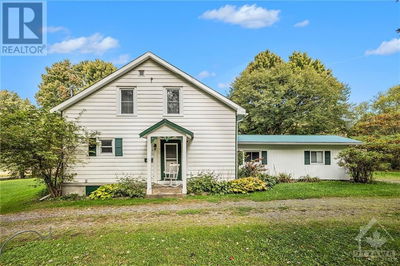124 HYBRID
EMBRUN | Embrun
$1,099,900.00
Listed 3 months ago
- 3 bed
- 4 bath
- - sqft
- 5 parking
- Single Family
Property history
- Now
- Listed on Jul 3, 2024
Listed for $1,099,900.00
97 days on market
Location & area
Schools nearby
Home Details
- Description
- This custom-built home with NO REAR NEIGHBOURS & a FULL IN-LAW SUITE, backs onto the famous NY Central Fitness Trail. It boasts exquisite design & top-notch features including a heated garage. The main floor offers 9ft ceilings with floor to ceiling windows, a custom 18ft floor to ceiling fireplace. The chef's kitchen includes top of the line appliances, 6 burner gas stove, pot-filler, pantry & waterfall quartz counters. The custom staircase with black railing leads you upstairs to the primary retreat with an extra large custom walk-in with island & a spa-like ensuite with rain shower, quartz surround & deep soaker tub. 2 additional bedrooms with walk-ins, a main bath with quartz counters & a custom laundry room complete the 2nd level. The lower lvl offers upgraded sound proofing & radiant flooring - spacious bedroom, kitchen & bath with quartz & soaker tub/shower combo with spa shower fixtures. The backyard comes complete with a swim/spa combo & quiet sitting area for roasting smores. (id:39198)
- Additional media
- https://youtu.be/VX2NtHMmuHo
- Property taxes
- $6,259.00 per year / $521.58 per month
- Basement
- Finished, Full
- Year build
- 2020
- Type
- Single Family
- Bedrooms
- 3 + 1
- Bathrooms
- 4
- Parking spots
- 5 Total
- Floor
- Tile, Hardwood
- Balcony
- -
- Pool
- -
- External material
- Brick | Siding
- Roof type
- -
- Lot frontage
- -
- Lot depth
- -
- Heating
- Forced air, Natural gas
- Fire place(s)
- 1
- Main level
- Office
- 13'9" x 17'6"
- 2pc Bathroom
- 4'8" x 6'8"
- Kitchen
- 10'2" x 18'0"
- Dining room
- 11'5" x 19'1"
- Living room
- 20'4" x 18'3"
- Second level
- Primary Bedroom
- 17'7" x 12'5"
- Other
- 10'6" x 12'7"
- 4pc Ensuite bath
- 10'6" x 10'6"
- Bedroom
- 13'0" x 16'5"
- Other
- 4'2" x 5'7"
- Bedroom
- 12'9" x 10'6"
- Other
- 4'2" x 5'7"
- 3pc Bathroom
- 4'10" x 11'6"
- Laundry room
- 6'3" x 11'6"
- Lower level
- Primary Bedroom
- 11'5" x 9'11"
- Kitchen
- 10'10" x 16'5"
- Living room/Dining room
- 24'1" x 30'7"
- Laundry room
- 10'9" x 10'6"
- 3pc Bathroom
- 5'7" x 9'6"
- Pantry
- 5'5" x 4'10"
Listing Brokerage
- MLS® Listing
- 1400077
- Brokerage
- CENTURY 21 SYNERGY REALTY INC
Similar homes for sale
These homes have similar price range, details and proximity to 124 HYBRID









