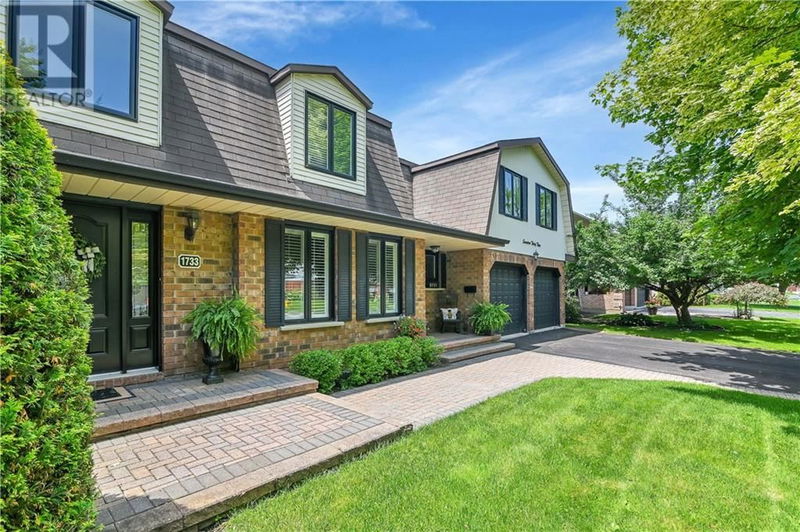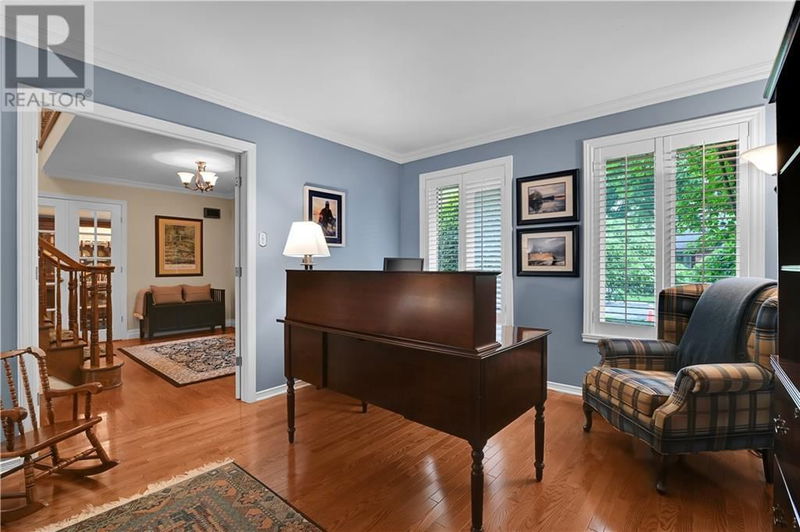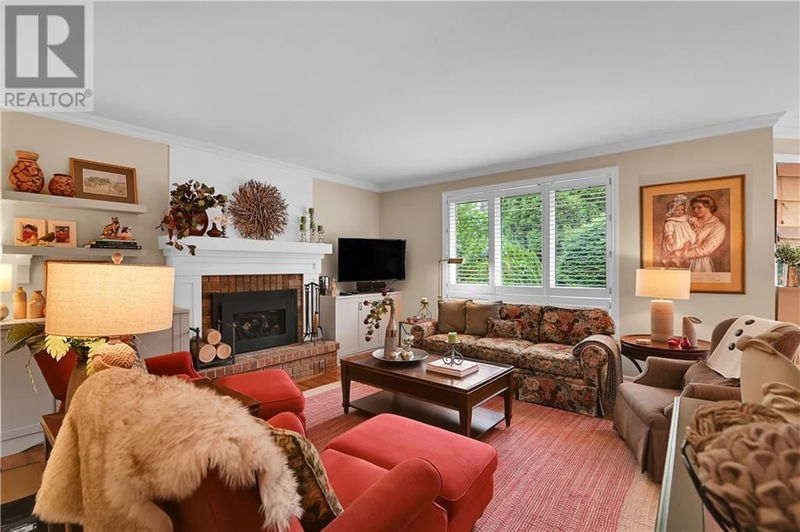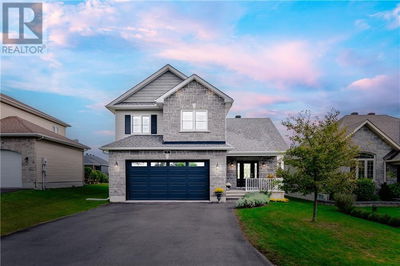1733 BLAKELY
RIVERDALE | Cornwall
$870,000.00
Listed 3 months ago
- 3 bed
- 4 bath
- - sqft
- 6 parking
- Single Family
Property history
- Now
- Listed on Jun 29, 2024
Listed for $870,000.00
102 days on market
Location & area
Schools nearby
Home Details
- Description
- Discover this exquisite home in the highly sought-after Riverdale neighborhood! As you enter the grand foyer, elegance and style are immediately apparent. The home's detailed design ensures that your family will enjoy both luxury and functionality. The main floor features a home office, formal dining room, and a newly renovated stunning kitchen with granite countertops and inviting breakfast nook, which opens to the living room complete with a romantic fireplace. Ascend the stairs to the second floor, where a choice awaits: to the left, the primary bedroom beckons with both a spa-like ensuite with radiant heat floors and therapeutic tub, and a private sitting area; to the right, two additional bedrooms boast well-appointed windows and built-in benches, alongside a library and a spacious family room with vaulted ceilings and a gas fireplace. Outside, the backyard is a gardener’s dream, with vibrant perennials in bloom and an interlocking patio that invites you to revel in the splendor. (id:39198)
- Additional media
- https://youriguide.com/1733_blakely_dr_cornwall_on/
- Property taxes
- $8,128.00 per year / $677.33 per month
- Basement
- Unfinished, Full
- Year build
- 1985
- Type
- Single Family
- Bedrooms
- 3
- Bathrooms
- 4
- Parking spots
- 6 Total
- Floor
- Hardwood, Ceramic, Wall-to-wall carpet
- Balcony
- -
- Pool
- -
- External material
- Brick | Siding
- Roof type
- -
- Lot frontage
- -
- Lot depth
- -
- Heating
- Forced air, Natural gas
- Fire place(s)
- 2
- Main level
- Kitchen
- 12'4" x 11'11"
- Dining room
- 11'4" x 12'8"
- Living room/Fireplace
- 15'5" x 14'6"
- Eating area
- 10'2" x 14'8"
- Office
- 11'3" x 14'11"
- Laundry room
- 7'8" x 6'2"
- 2pc Bathroom
- 0’0” x 0’0”
- Second level
- Primary Bedroom
- 11'8" x 20'10"
- 4pc Ensuite bath
- 18'7" x 10'7"
- Bedroom
- 11'10" x 16'1"
- Bedroom
- 12'1" x 13'0"
- 4pc Bathroom
- 9'7" x 7'3"
- Family room/Fireplace
- 17'4" x 22'10"
- 2pc Bathroom
- 0’0” x 0’0”
- Sitting room
- 5'0" x 12'0"
- Den
- 8'9" x 12'6"
Listing Brokerage
- MLS® Listing
- 1400024
- Brokerage
- RE/MAX AFFILIATES MARQUIS LTD.
Similar homes for sale
These homes have similar price range, details and proximity to 1733 BLAKELY









