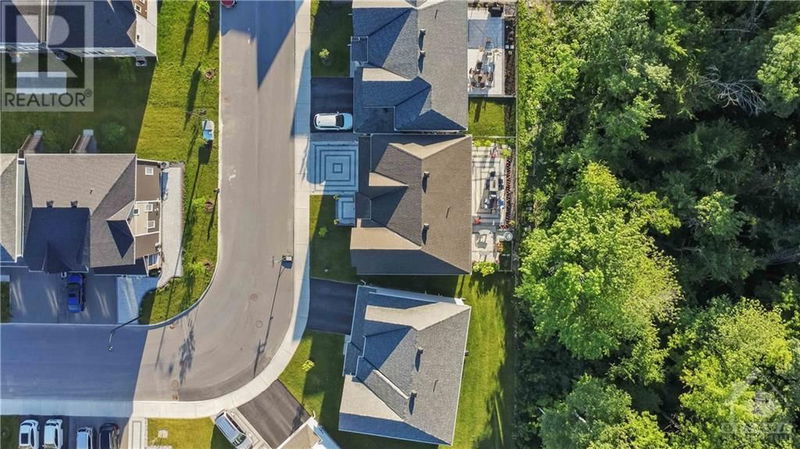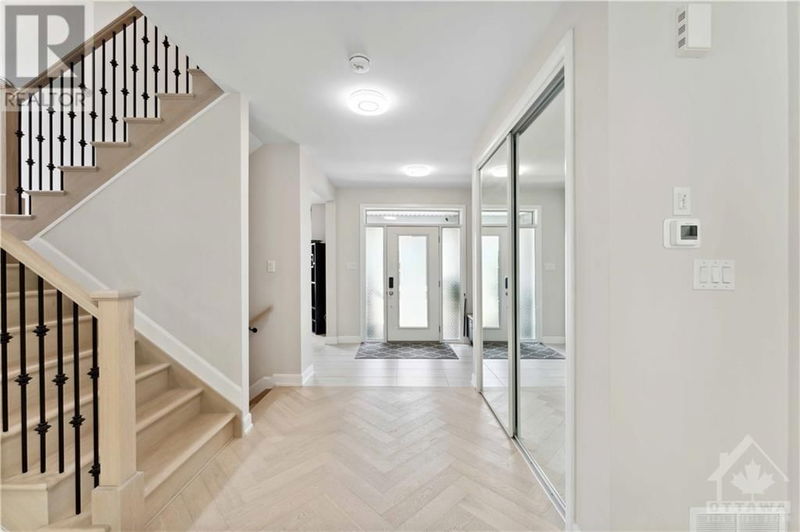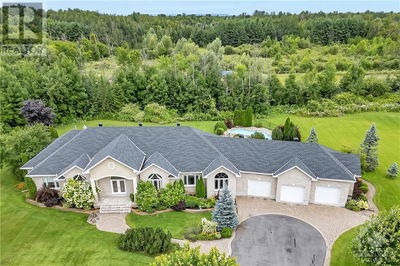820 MERCIER
Chapel Hill South | Ottawa
$1,199,000.00
Listed 3 months ago
- 4 bed
- 4 bath
- - sqft
- 4 parking
- Single Family
Property history
- Now
- Listed on Jul 2, 2024
Listed for $1,199,000.00
98 days on market
Location & area
Schools nearby
Home Details
- Description
- This stunning 4-bed,4-bath double car garage home in Chapel Hill South is a rare find. Built in 2022 with over 200K upgrades with no rear neighbours, this detached home boasts a spacious open concept floor plan & a finished basement. The chef’s kitchen is a culinary dream, featuring quartz countertops, a chimney hood fan & a spacious pantry.Luxurious Kentwood Cascades Herringbone flooring adorns the main living area, enhancing the modern aesthetic.The home is equipped with advanced features:ample pot-lights,ceiling speakers,insulated garage, a gas line for a BBQ & a surge protector for the electrical panel. The master suite is a serene retreat with upgraded tile work & a raised shower-head.Enjoy family gatherings on the private patio with no rear neighbours.Located near transit,recreation,shopping,this property offers the perfect blend of luxury & practicality.With Smooth ceiling in all floors & high-end finishes throughout,this home is designed for comfort & style. This is a must see! (id:39198)
- Additional media
- https://youtu.be/-Bb5pCpwldY
- Property taxes
- $6,601.00 per year / $550.08 per month
- Basement
- Finished, Full
- Year build
- 2022
- Type
- Single Family
- Bedrooms
- 4
- Bathrooms
- 4
- Parking spots
- 4 Total
- Floor
- Tile, Hardwood, Wall-to-wall carpet, Mixed Flooring
- Balcony
- -
- Pool
- -
- External material
- Brick | Siding
- Roof type
- -
- Lot frontage
- -
- Lot depth
- -
- Heating
- Forced air, Natural gas
- Fire place(s)
- 2
- Main level
- Foyer
- 6'4" x 8'9"
- Dining room
- 12'4" x 13'9"
- Living room
- 15'5" x 11'5"
- Eating area
- 15'5" x 13'8"
- Kitchen
- 13'9" x 12'0"
- Mud room
- 8'6" x 4'6"
- Pantry
- 5'0" x 4'6"
- Second level
- Primary Bedroom
- 16'4" x 17'9"
- 5pc Ensuite bath
- 9'6" x 9'10"
- Other
- 6'4" x 9'10"
- Bedroom
- 12'6" x 20'8"
- Laundry room
- 10'10" x 7'1"
- Bedroom
- 10'2" x 15'0"
- 4pc Bathroom
- 4'11" x 11'0"
- Bedroom
- 11'5" x 11'0"
- Basement
- Recreation room
- 15'9" x 30'0"
- 4pc Bathroom
- 9'2" x 5'1"
- Other
- 2pc Bathroom
- 6'4" x 4'2"
Listing Brokerage
- MLS® Listing
- 1400341
- Brokerage
- EXP REALTY
Similar homes for sale
These homes have similar price range, details and proximity to 820 MERCIER









