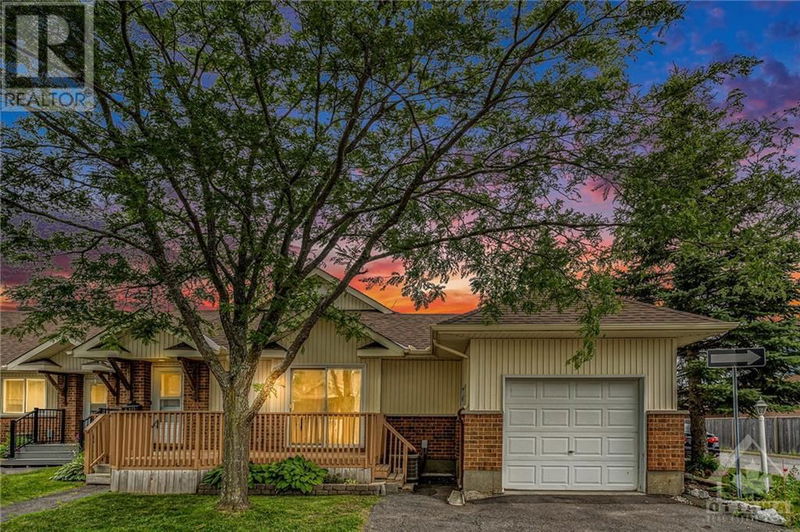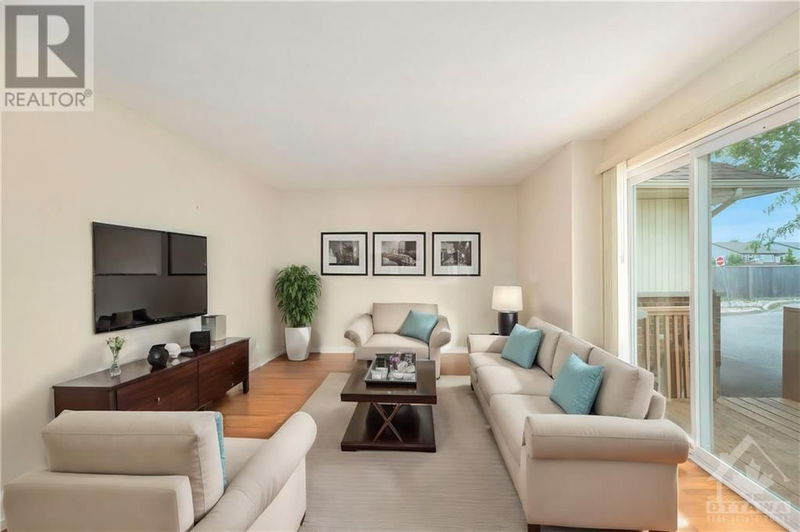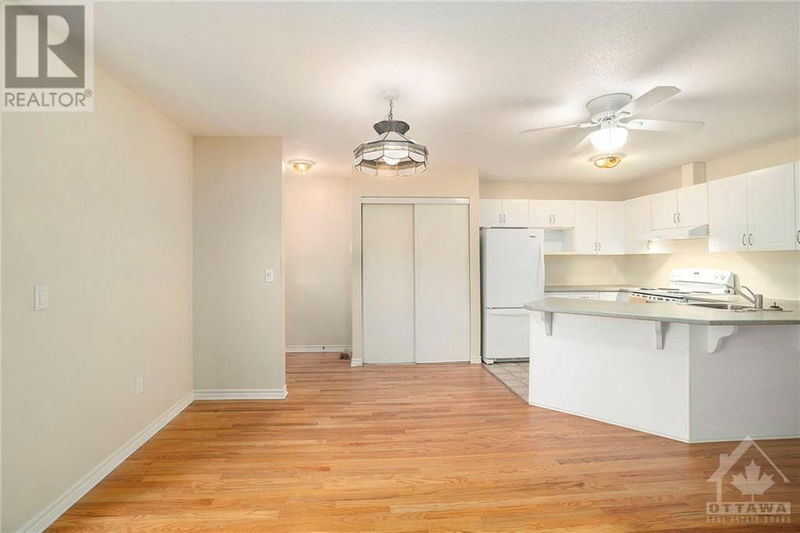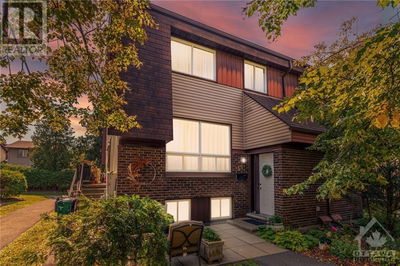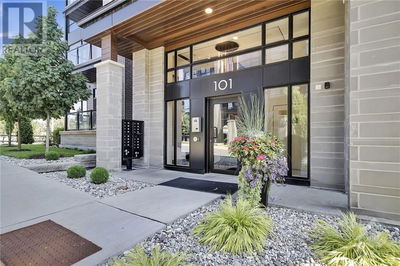410 GRASSENDALE
Silver Maple Developments | Richmond
$339,900.00
Listed 3 months ago
- 2 bed
- 3 bath
- - sqft
- 2 parking
- Single Family
Property history
- Now
- Listed on Jul 4, 2024
Listed for $339,900.00
96 days on market
Location & area
Schools nearby
Home Details
- Description
- Welcome to 410 Grassendale Private! This corner-lot end-unit presents a spacious open-concept layout with two bedrooms, three bathrooms, and elegant hardwood flooring that flows through the main living areas and bedrooms. The kitchen is well-appointed with a convenient breakfast bar, perfect for relaxed dining. The primary bedroom features a 4-piece ensuite and a walk-in closet. On the main floor, you'll find a practical laundry area with a stackable washer and dryer. The fully-finished basement offers additional space for guests and abundant storage, complete with a recreation room, hobby room, and a full bathroom. Outside, you can relax on the interlock patio with a pergola or the expansive front porch. Situated in a peaceful 55+ life lease community in the heart of Richmond, this residence offers a serene and tranquil living environment. The monthly fee INCLUDES property taxes, water & sewer, lawn care & snow removal, building insurance, garbage removal & management fees! (id:39198)
- Additional media
- http://www.410grassendale.com/
- Property taxes
- -
- Condo fees
- $712.00
- Basement
- Finished, Full
- Year build
- 2000
- Type
- Single Family
- Bedrooms
- 2
- Bathrooms
- 3
- Pet rules
- -
- Parking spots
- 2 Total
- Parking types
- Attached Garage
- Floor
- Tile, Hardwood, Wall-to-wall carpet
- Balcony
- -
- Pool
- -
- External material
- Brick | Siding
- Roof type
- -
- Lot frontage
- -
- Lot depth
- -
- Heating
- Forced air, Natural gas
- Fire place(s)
- -
- Locker
- -
- Building amenities
- Laundry - In Suite
- Main level
- Great room
- 11'6" x 19'4"
- Kitchen
- 9'6" x 8'10"
- Primary Bedroom
- 11'6" x 14'0"
- 4pc Ensuite bath
- 0’0” x 0’0”
- Other
- 0’0” x 0’0”
- Bedroom
- 11'0" x 11'4"
- Full bathroom
- 0’0” x 0’0”
- Laundry room
- 0’0” x 0’0”
- Lower level
- Recreation room
- 11'7" x 24'9"
- Games room
- 13'0" x 13'9"
- Utility room
- 9'6" x 10'7"
- Storage
- 7'1" x 12'8"
- Den
- 8'11" x 11'4"
Listing Brokerage
- MLS® Listing
- 1400475
- Brokerage
- ROYAL LEPAGE TEAM REALTY
Similar homes for sale
These homes have similar price range, details and proximity to 410 GRASSENDALE
