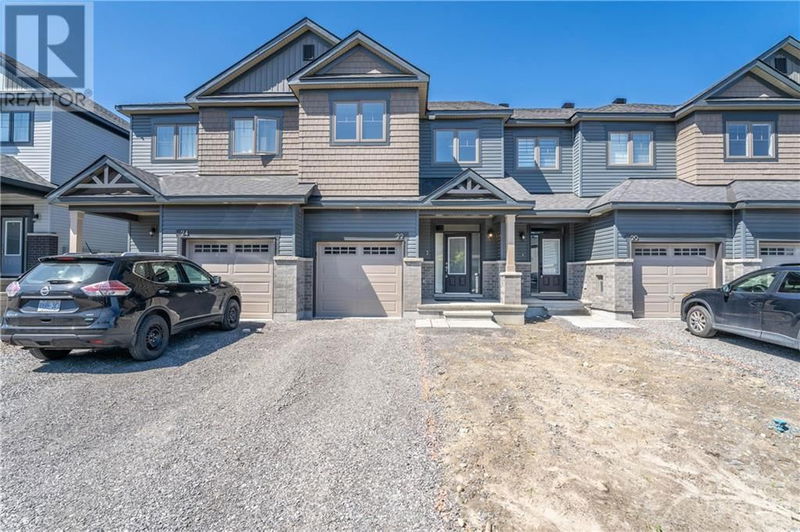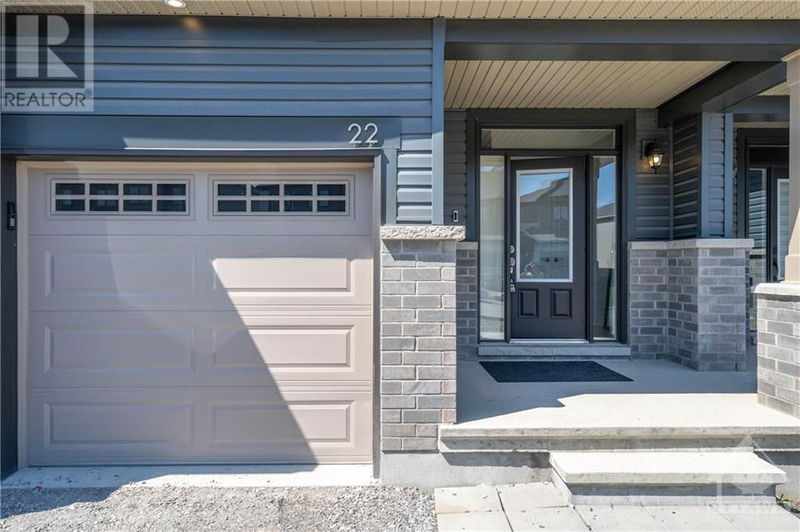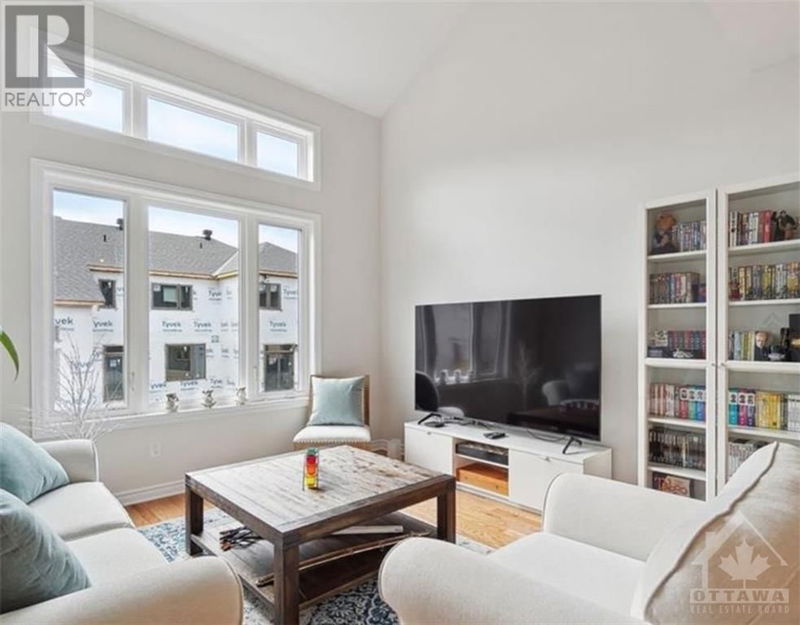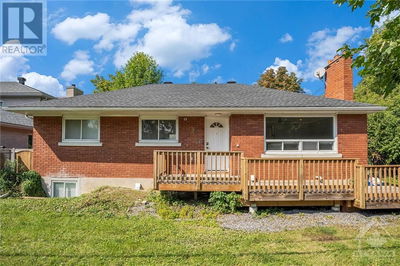22 ATOP
Findlay Creek | Ottawa
$685,000.00
Listed 3 months ago
- 3 bed
- 3 bath
- - sqft
- 3 parking
- Single Family
Property history
- Now
- Listed on Jul 3, 2024
Listed for $685,000.00
97 days on market
Location & area
Schools nearby
Home Details
- Description
- Welcome to your dream townhouse, Step inside this stunning 3-bedroom, 2.5-bathroom residence is to discover a spacious layout flooded with natural light, offering the ideal canvas for your lifestyle. The heart of this home is its inviting living area, where cozy evenings with a good book await! The chef-inspired kitchen with over 35k in upgrades, boasts sleek countertops, modern appliances, and ample storage space, making meal preparation a joy. Retreat to the luxurious master suite, complete with a private ensuite bath featuring a lavish soaking tub and separate shower. Two additional well-appointed bedrooms provide versatility for guests, a home office, or whatever your needs may be. Entertain with ease in the beautifully landscaped backyard, perfect for summer barbecues and al fresco dining.With a convenient half bath on the main floor, your guests will always feel welcome. Don't miss your chance to make it yours – schedule a showing today! (id:39198)
- Additional media
- https://my.matterport.com/show/?m=5carnxQF2cA
- Property taxes
- $4,152.00 per year / $346.00 per month
- Basement
- Finished, Full
- Year build
- 2023
- Type
- Single Family
- Bedrooms
- 3
- Bathrooms
- 3
- Parking spots
- 3 Total
- Floor
- Tile, Hardwood, Wall-to-wall carpet
- Balcony
- -
- Pool
- -
- External material
- Brick | Siding
- Roof type
- -
- Lot frontage
- -
- Lot depth
- -
- Heating
- Forced air, Natural gas
- Fire place(s)
- -
- Main level
- Foyer
- 4'5" x 4'10"
- 1pc Bathroom
- 4'4" x 4'7"
- Laundry room
- 9'7" x 5'10"
- Kitchen
- 6'1" x 18'1"
- Dining room
- 12'3" x 12'9"
- Living room
- 12'3" x 10'11"
- Second level
- Primary Bedroom
- 14'6" x 14'7"
- 3pc Ensuite bath
- 5'3" x 13'11"
- Other
- 6'5" x 6'4"
- 2pc Bathroom
- 5'9" x 7'10"
- Bedroom
- 9'3" x 14'0"
- Bedroom
- 9'3" x 10'5"
- Basement
- Family room
- 11'2" x 24'1"
- Utility room
- 14'1" x 22'3"
- Storage
- 7'1" x 13'1"
Listing Brokerage
- MLS® Listing
- 1400548
- Brokerage
- ROYAL LEPAGE TEAM REALTY
Similar homes for sale
These homes have similar price range, details and proximity to 22 ATOP






