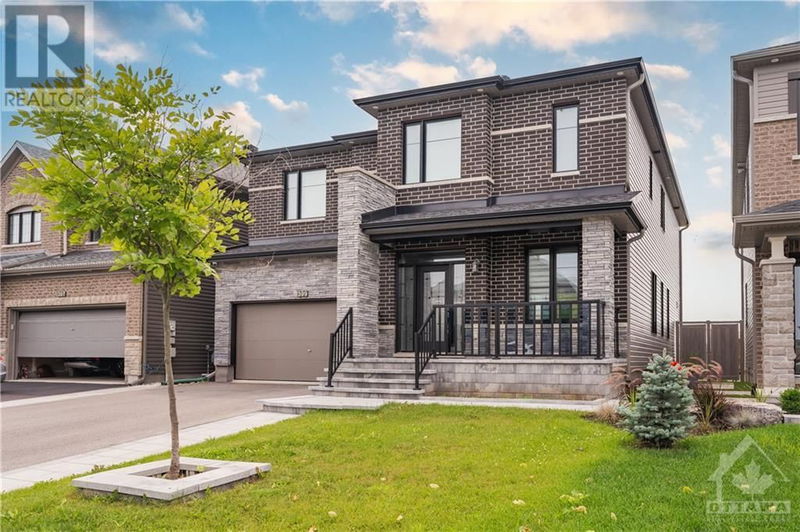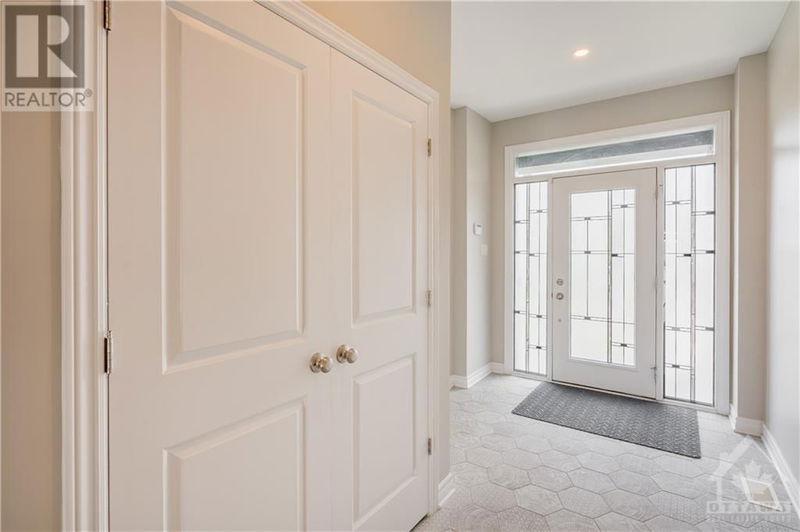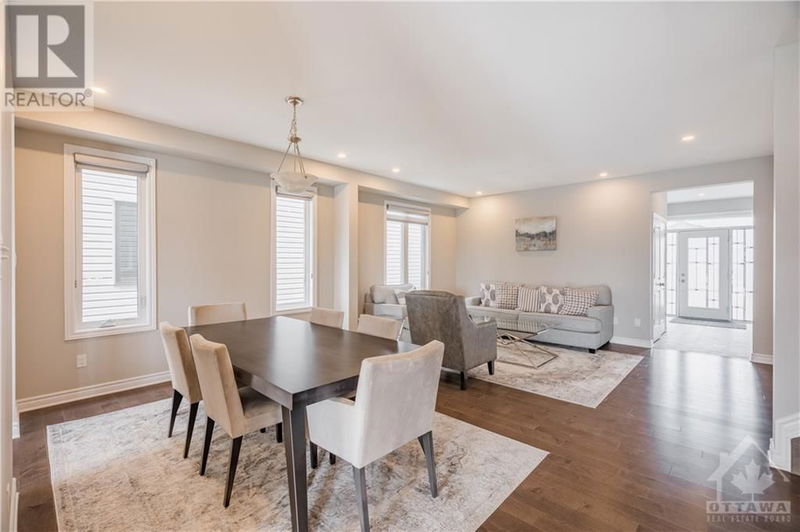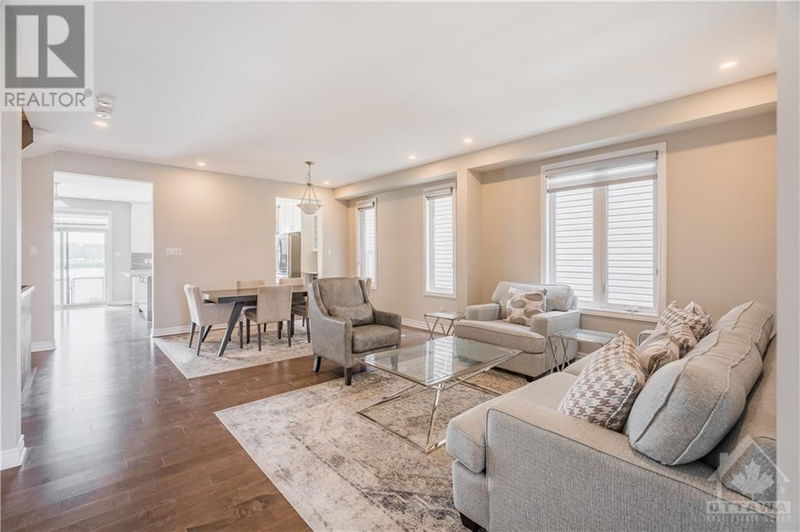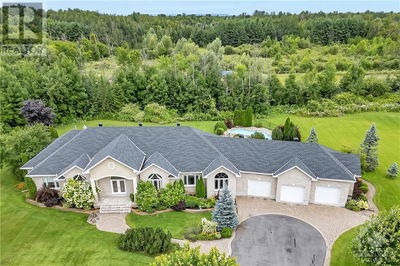399 HEPATICA
AVALON ENCORE | Orleans
$1,199,000.00
Listed 2 months ago
- 4 bed
- 5 bath
- - sqft
- 6 parking
- Single Family
Property history
- Now
- Listed on Aug 4, 2024
Listed for $1,199,000.00
66 days on market
Location & area
Schools nearby
Home Details
- Description
- Welcome to your dream home, The Okanagan, featuring 4 bedrooms, 5 full baths, and exceptional pond and walking trail views, with 9-foot ceilings across all three floors. The practical floor plan includes a main floor den, open concept living and dining areas with a spiral staircase. A beautiful eat-in kitchen with a large island, stunning cabinetry, quartz counters, a pantry wall, stylish backsplash, and stainless steel appliances. Adjacent to the kitchen, the family room features a stunning fireplace surrounded by stone and breath-taking views. The second level accommodates 4 generously-sized bedrooms, each with walk-in closets. The master bedroom boasts a spa-like en suite with a double sink vanity, a soaker tub, and a stand-up shower. The second bedroom offers its own en suite, perfect for accommodating guests. Two additional spacious bedrooms share a Jack and Jill bath. The fully finished basement, complete with a full bath, adds additional functional space to this remarkable home. (id:39198)
- Additional media
- -
- Property taxes
- $7,809.00 per year / $650.75 per month
- Basement
- Finished, Full
- Year build
- 2018
- Type
- Single Family
- Bedrooms
- 4
- Bathrooms
- 5
- Parking spots
- 6 Total
- Floor
- Tile, Hardwood, Wall-to-wall carpet
- Balcony
- -
- Pool
- -
- External material
- Brick | Stone | Siding
- Roof type
- -
- Lot frontage
- -
- Lot depth
- -
- Heating
- Forced air, Natural gas
- Fire place(s)
- 1
- Main level
- Foyer
- 0’0” x 0’0”
- Den
- 11'6" x 9'0"
- Living room
- 11'0" x 17'0"
- Dining room
- 11'0" x 16'0"
- Kitchen
- 12'6" x 13'6"
- Eating area
- 16'5" x 9'10"
- Family room
- 17'6" x 14'6"
- Mud room
- 0’0” x 0’0”
- Full bathroom
- 0’0” x 0’0”
- Second level
- Primary Bedroom
- 16'6" x 23'5"
- 5pc Ensuite bath
- 0’0” x 0’0”
- Other
- 0’0” x 0’0”
- Bedroom
- 16'6" x 12'3"
- 3pc Ensuite bath
- 0’0” x 0’0”
- Other
- 0’0” x 0’0”
- Bedroom
- 13'0" x 16'11"
- Other
- 0’0” x 0’0”
- Full bathroom
- 0’0” x 0’0”
- Bedroom
- 14'0" x 11'11"
- Other
- 0’0” x 0’0”
- Basement
- Laundry room
- 0’0” x 0’0”
- Recreation room
- 0’0” x 0’0”
- Full bathroom
- 0’0” x 0’0”
- Storage
- 0’0” x 0’0”
- Utility room
- 0’0” x 0’0”
Listing Brokerage
- MLS® Listing
- 1400579
- Brokerage
- COLDWELL BANKER SARAZEN REALTY
Similar homes for sale
These homes have similar price range, details and proximity to 399 HEPATICA
