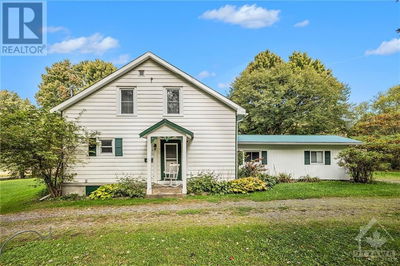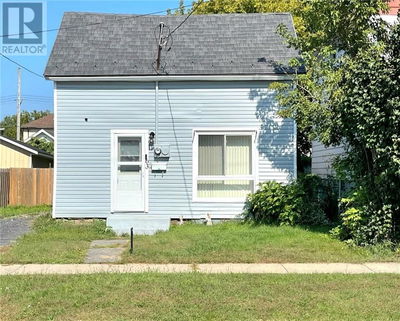20296 KENYON CONCESSION RD 1
Alexandria | Alexandria
$895,000.00
Listed 3 months ago
- 3 bed
- 3 bath
- - sqft
- 6 parking
- Single Family
Property history
- Now
- Listed on Jul 9, 2024
Listed for $895,000.00
91 days on market
Location & area
Schools nearby
Home Details
- Description
- HOME ALEXANDRIA - This stunning 3-bedroom, 3-bathroom, two-storey residence is the perfect blend of comfort, style, and family-oriented living. Nestled on a extensively landscaped 1.5 acre lot, this home boasts an array of perks that cater to all your needs and desires. Step inside to discover a spacious and inviting large family room, complimented by a cozy fireplace. The kitchen is well-equipped and designed for both the avid cook and the busy family. Upstairs you will find three generous bedrooms including huge primary with walk-in closet and a full bathroom. Enjoy outdoor living at its finest with a huge fire pit area, hardscape patio, heated above ground pool with a composite deck and a double heated garage. Multiple outbuildings provide ample storage and versatile spaces for hobbies or workshops. Fully finished basement. Enjoy Generac generator providing peace of mind. Ideally located minutes from town midway between HWY401 and HWY 417. 24hrs irrevocable on all offers. (id:39198)
- Additional media
- https://youtu.be/XF3lDjRUd7E
- Property taxes
- $4,555.00 per year / $379.58 per month
- Basement
- Finished, Full
- Year build
- 2001
- Type
- Single Family
- Bedrooms
- 3
- Bathrooms
- 3
- Parking spots
- 6 Total
- Floor
- Hardwood, Laminate, Ceramic
- Balcony
- -
- Pool
- Above ground pool
- External material
- Siding
- Roof type
- -
- Lot frontage
- -
- Lot depth
- -
- Heating
- Forced air, Natural gas
- Fire place(s)
- 1
- Main level
- Foyer
- 16'10" x 7'11"
- Living room
- 20'9" x 13'1"
- Dining room
- 16'10" x 12'3"
- Kitchen
- 12'1" x 17'6"
- Dining room
- 12'1" x 10'2"
- Laundry room
- 7'1" x 5'9"
- Full bathroom
- 8'1" x 7'3"
- Second level
- Primary Bedroom
- 25'7" x 13'2"
- Other
- 8'1" x 8'6"
- Bedroom
- 16'10" x 12'3"
- Bedroom
- 12'1" x 12'1"
- Full bathroom
- 11'0" x 14'8"
- Basement
- Family room
- 36'3" x 20'4"
- Office
- 7'7" x 12'2"
- Storage
- 9'8" x 12'1"
- Office
- 9'9" x 11'8"
- Partial bathroom
- 4'9" x 6'6"
Listing Brokerage
- MLS® Listing
- 1400535
- Brokerage
- EXIT REALTY MATRIX
Similar homes for sale
These homes have similar price range, details and proximity to 20296 KENYON CONCESSION RD 1









