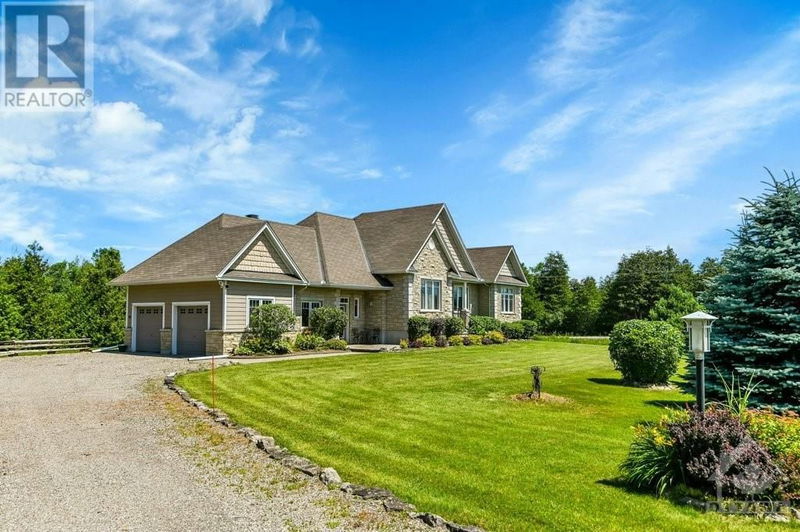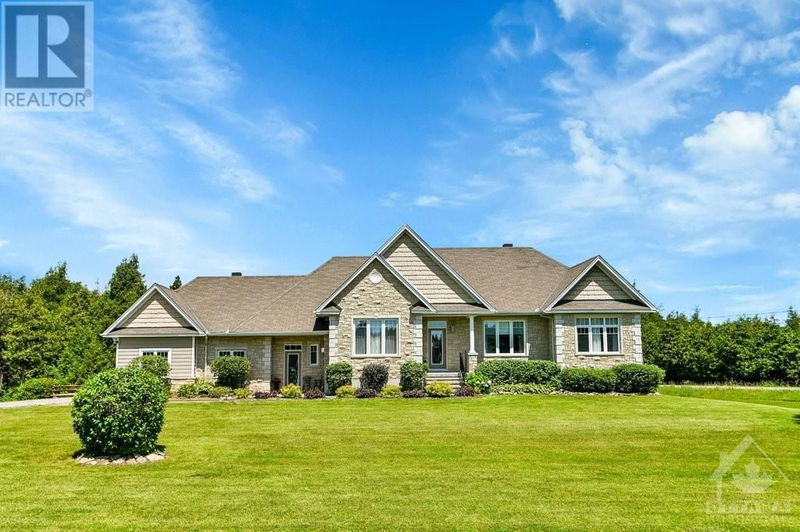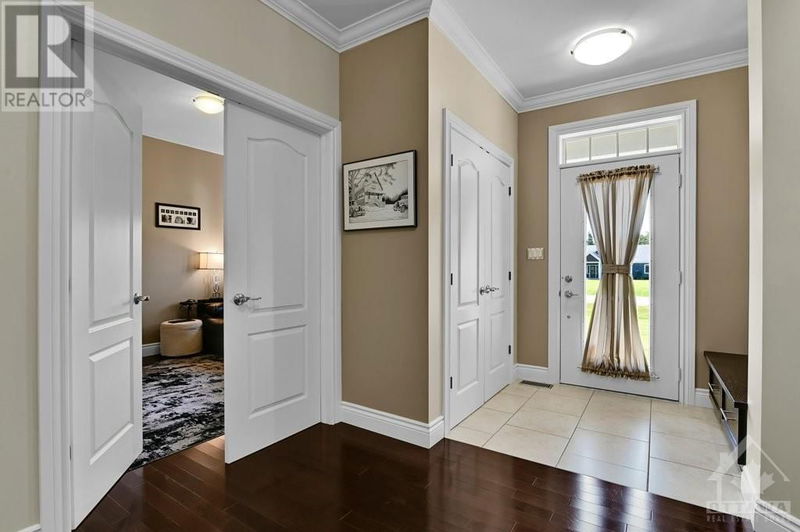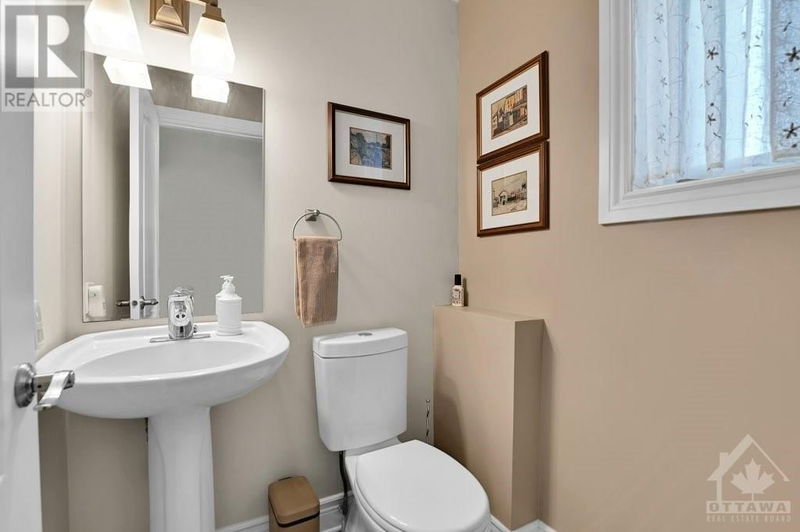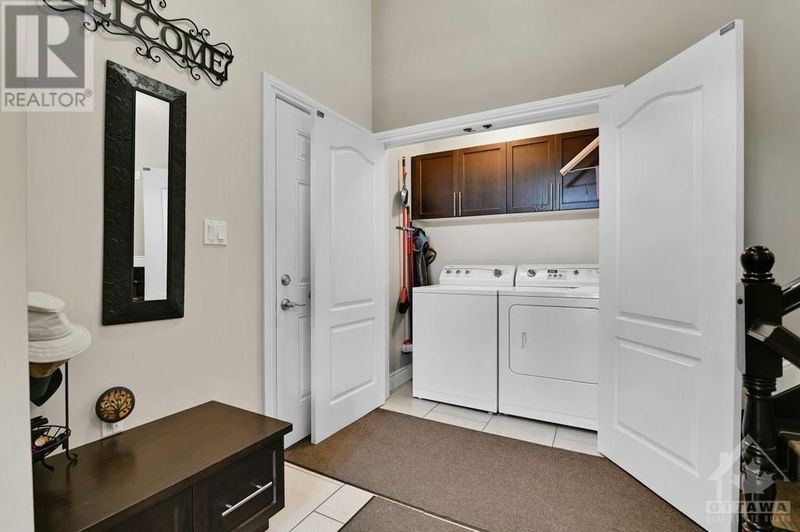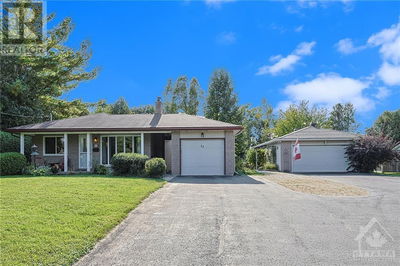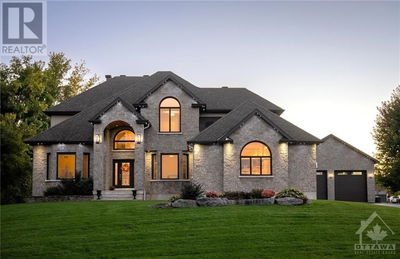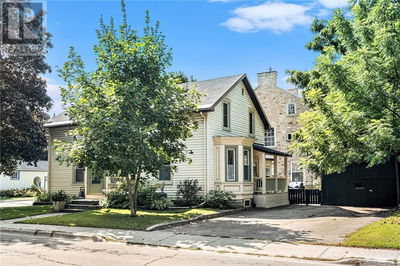102 CHARLES HOLDEN
Merrickville Estates | Merrickville
$949,000.00
Listed 3 months ago
- 5 bed
- 3 bath
- - sqft
- 6 parking
- Single Family
Property history
- Now
- Listed on Jul 3, 2024
Listed for $949,000.00
98 days on market
Location & area
Schools nearby
Home Details
- Description
- Located in Merrickville Estates this exceptional bungalow has a finished walkout basement and sits on a 2.2 acre treed lot. The property has low maintenance landscaping including an interlock entrance walkway and perennial gardens. On the main floor you will find a bright layout with 3 bedrooms, a large dining area and living room along with a large entrance foyer. The kitchen and eating area lead to a rear deck overlooking the private backyard. The primary bedroom includes a walk-in closet and ensuite bath. A large mudroom area includes access to a partial bath, laundry facilities and two car garage. The lower level includes two more large bedrooms along with room for an office area and a large storage area. The basement has roughed in plumbing for an additional bathroom. Merrickville Estates offers fully paved and well-maintained roads, excellent cellular reception, along with natural gas, underground electrical and Bell Fibe services. Check out the photos and video tour. (id:39198)
- Additional media
- https://youriguide.com/102_charles_holden_ave_merrickville_on/
- Property taxes
- $5,405.00 per year / $450.42 per month
- Basement
- Partially finished, Full
- Year build
- 2009
- Type
- Single Family
- Bedrooms
- 5
- Bathrooms
- 3
- Parking spots
- 6 Total
- Floor
- Hardwood, Carpeted, Ceramic
- Balcony
- -
- Pool
- -
- External material
- Stone | Siding
- Roof type
- -
- Lot frontage
- -
- Lot depth
- -
- Heating
- Forced air, Natural gas
- Fire place(s)
- -
- Main level
- Dining room
- 10'7" x 11'8"
- Living room
- 11'11" x 16'1"
- Primary Bedroom
- 11'2" x 14'4"
- Kitchen
- 11'4" x 21'3"
- Bedroom
- 11'1" x 11'10"
- Bedroom
- 10'3" x 11'4"
- Mud room
- 6'7" x 12'4"
- 2pc Bathroom
- 4'8" x 4'10"
- 3pc Ensuite bath
- 8'4" x 11'3"
- 3pc Bathroom
- 6'0" x 8'4"
- Lower level
- Recreation room
- 10'5" x 15'6"
- Bedroom
- 11'9" x 15'7"
- Office
- 11'5" x 11'3"
Listing Brokerage
- MLS® Listing
- 1400688
- Brokerage
- DETAILS REALTY INC.
Similar homes for sale
These homes have similar price range, details and proximity to 102 CHARLES HOLDEN
