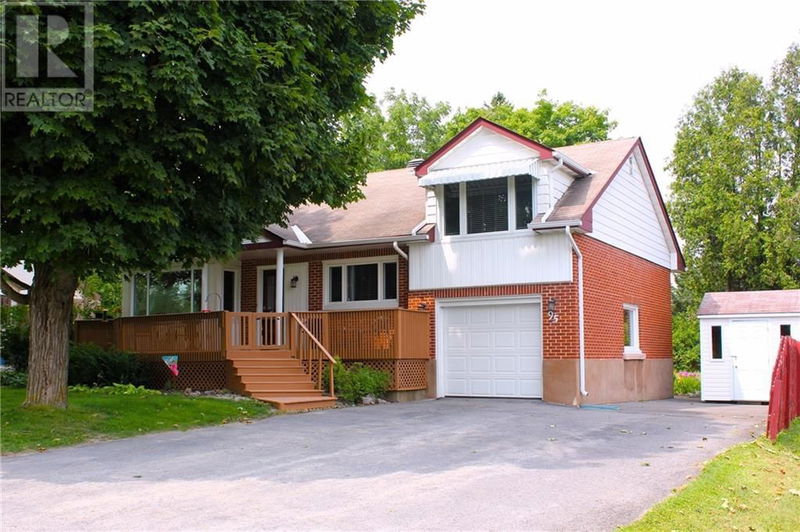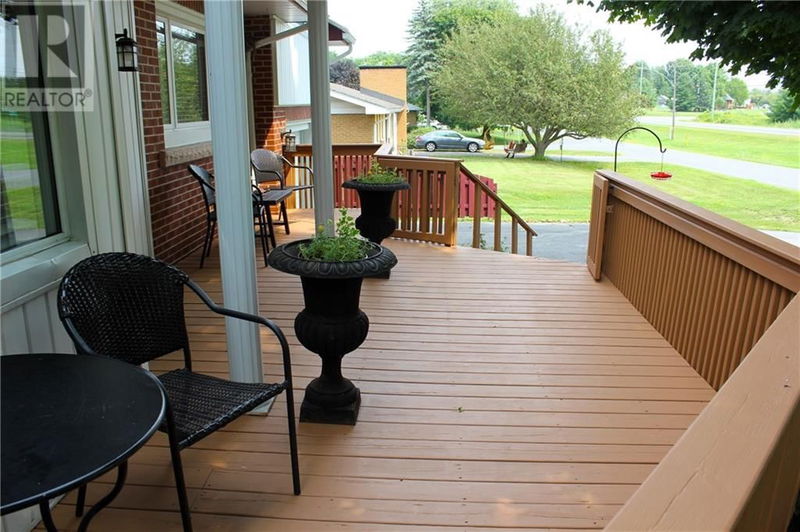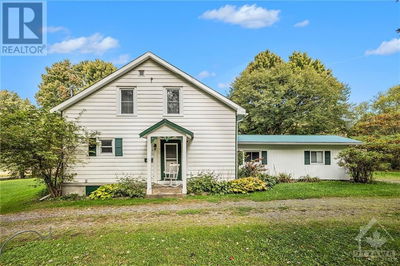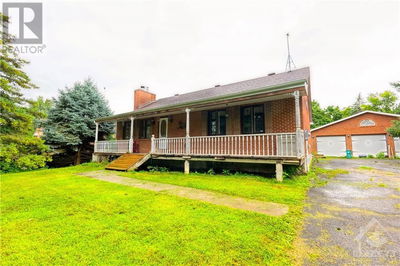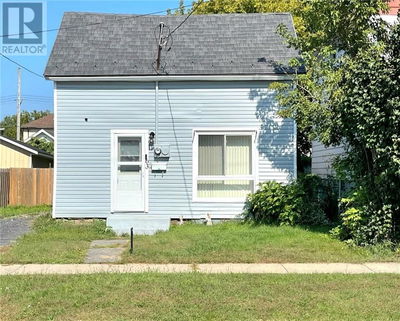95 ALGONQUIN
Lakeview Heights | Long Sault
$524,900.00
Listed 3 months ago
- 3 bed
- 2 bath
- - sqft
- 5 parking
- Single Family
Property history
- Now
- Listed on Jul 5, 2024
Listed for $524,900.00
95 days on market
Location & area
Schools nearby
Home Details
- Description
- A MUST SEE! This 3 bedroom, 2 bathroom split level home in the quiet & friendly neighbourhood of Lakeview Heights with character and charm throughout. The Lost Villages Museum steps away with many yearly events. Large primary suite w/skylight, walk-in closet, built in dresser & updated 4 pcs bathroom. 2 large bedrooms on the 2nd floor with large windows. The main level has a large living room w/full wall of windows, a custom bench & hickory hardwood floors, updated 4 pcs bathroom & additional room, currently used as an office but could be additional bedroom if needed. The updated kitchen w/granite counters, island, and plenty of cupboard space and a eat-in dining area that opens up to a 3 season sunroom, deck with gas BBQ hookup and 2 tier stone patio. You will have peace of mind with a new septic system 2024, a Generac 2020 and tankless hot water on demand 2021. The fully finished basement includes large laundry room, some updated plumbing & sani-pump 2022, cozy rec room & workshop. (id:39198)
- Additional media
- -
- Property taxes
- $2,423.00 per year / $201.92 per month
- Basement
- Finished, Full
- Year build
- 1958
- Type
- Single Family
- Bedrooms
- 3
- Bathrooms
- 2
- Parking spots
- 5 Total
- Floor
- Hardwood, Laminate, Wall-to-wall carpet
- Balcony
- -
- Pool
- -
- External material
- Brick | Aluminum siding
- Roof type
- -
- Lot frontage
- -
- Lot depth
- -
- Heating
- Forced air, Natural gas
- Fire place(s)
- 1
- Main level
- Living room
- 18'8" x 11'11"
- Kitchen
- 9'9" x 12'2"
- Dining room
- 7'10" x 9'9"
- Office
- 9'10" x 12'0"
- 4pc Bathroom
- 0’0” x 0’0”
- Second level
- Bedroom
- 9'9" x 11'2"
- Bedroom
- 12'10" x 11'7"
- Third level
- 3pc Ensuite bath
- 0’0” x 0’0”
- Primary Bedroom
- 12'8" x 17'1"
- Basement
- Recreation room
- 24'9" x 19'1"
- Laundry room
- 5'8" x 12'8"
- Workshop
- 0’0” x 0’0”
- Other
- Sunroom
- 10'3" x 12'0"
Listing Brokerage
- MLS® Listing
- 1400792
- Brokerage
- ROYAL LEPAGE PERFORMANCE REALTY
Similar homes for sale
These homes have similar price range, details and proximity to 95 ALGONQUIN
