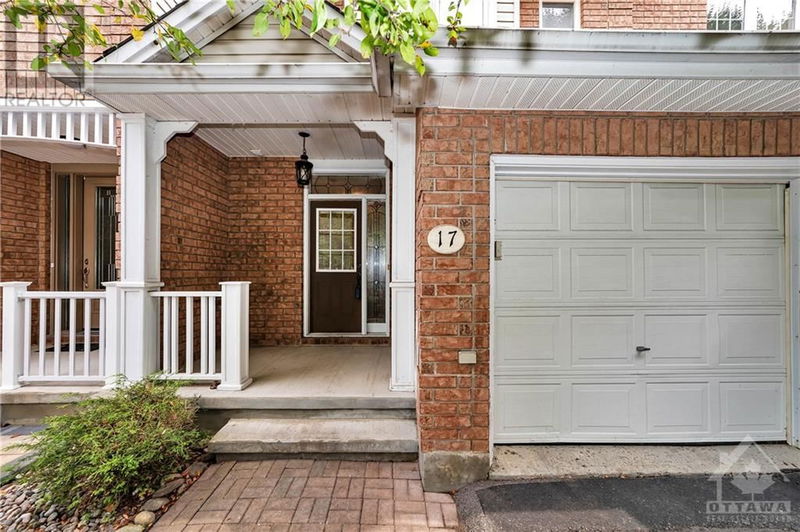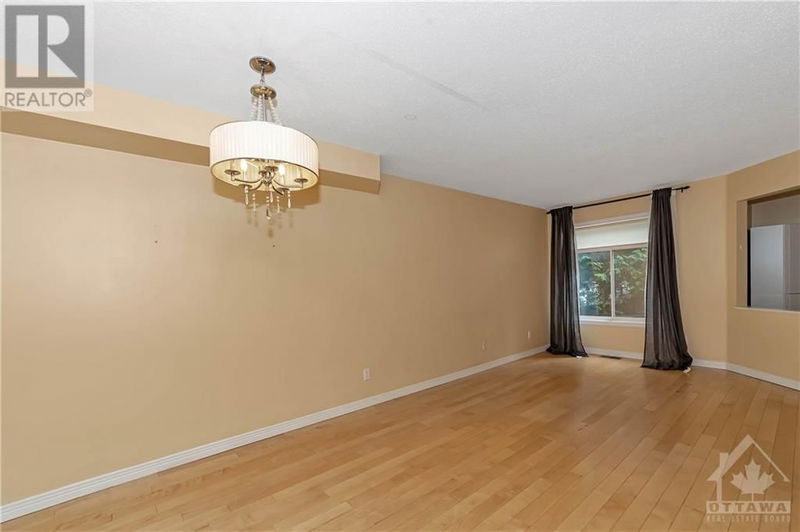17 TEESWATER
Village Green | Ottawa
$599,900.00
Listed 2 months ago
- 3 bed
- 3 bath
- - sqft
- 3 parking
- Single Family
Property history
- Now
- Listed on Jul 30, 2024
Listed for $599,900.00
70 days on market
Location & area
Schools nearby
Home Details
- Description
- Beautiful 3 bedroom, 3 bathroom townhome in family-friendly Beaverbrook. Easy access to 417, transit, shops, restaurants, recreation, playgrounds & the best schools. All the rooms are spacious and the large living/dining room provides lots of options for using your space. Gorgeous hardwood throughout the main and second floor. The kitchen has loads of counter and storage space along with a convenient eating area. There is a large primary bedroom with 3 piece ensuite and large walk-in-closet. There are 2 good sized additional bedrooms and a nice main bathroom. In the lower level there is a large rec room, large laundry space and a large storage room. There is a large attached garage with room for 2 additional cars in the driveway. Walking distance to public library and Earl of March School. Shopping & entertainment within biking or walking distance. 24 Hour irrevocable on offers as per form 244. (id:39198)
- Additional media
- https://youtu.be/kVJDfx1PQSE
- Property taxes
- $3,373.00 per year / $281.08 per month
- Basement
- Finished, Full
- Year build
- 1999
- Type
- Single Family
- Bedrooms
- 3
- Bathrooms
- 3
- Parking spots
- 3 Total
- Floor
- Tile, Hardwood, Wall-to-wall carpet
- Balcony
- -
- Pool
- -
- External material
- Brick | Siding
- Roof type
- -
- Lot frontage
- -
- Lot depth
- -
- Heating
- Forced air, Natural gas
- Fire place(s)
- -
- Main level
- Foyer
- 6'0" x 6'5"
- Living room/Dining room
- 10'4" x 21'9"
- Kitchen
- 8'2" x 10'0"
- Eating area
- 7'9" x 11'7"
- Partial bathroom
- 4'5" x 5'3"
- Second level
- Primary Bedroom
- 12'10" x 13'10"
- 3pc Ensuite bath
- 5'11" x 7'0"
- Other
- 5'1" x 6'0"
- Bedroom
- 9'7" x 10'6"
- Bedroom
- 9'2" x 9'9"
- Full bathroom
- 5'4" x 7'11"
- Lower level
- Family room
- 10'6" x 18'6"
- Laundry room
- 4'0" x 12'0"
- Storage
- 8'7" x 12'8"
- Storage
- 11'0" x 13'0"
- Utility room
- 7'0" x 10'0"
Listing Brokerage
- MLS® Listing
- 1400704
- Brokerage
- ROYAL LEPAGE TEAM REALTY
Similar homes for sale
These homes have similar price range, details and proximity to 17 TEESWATER









