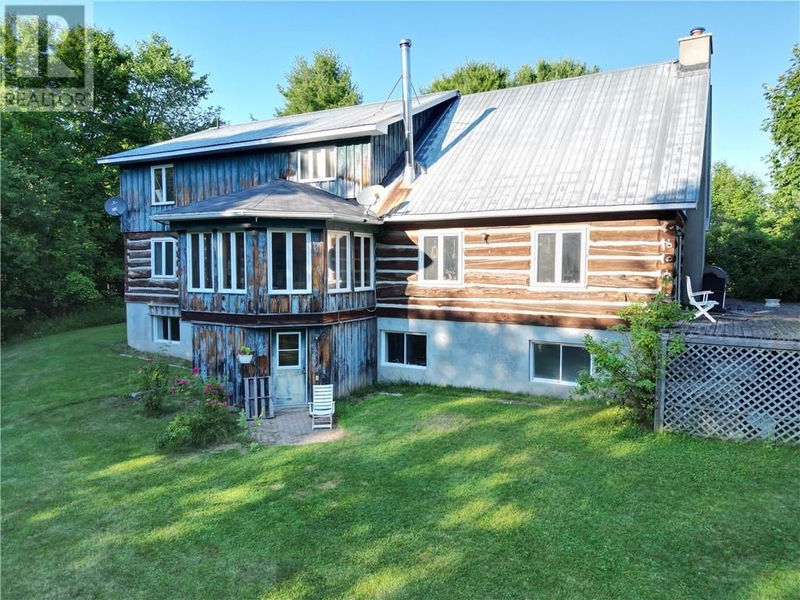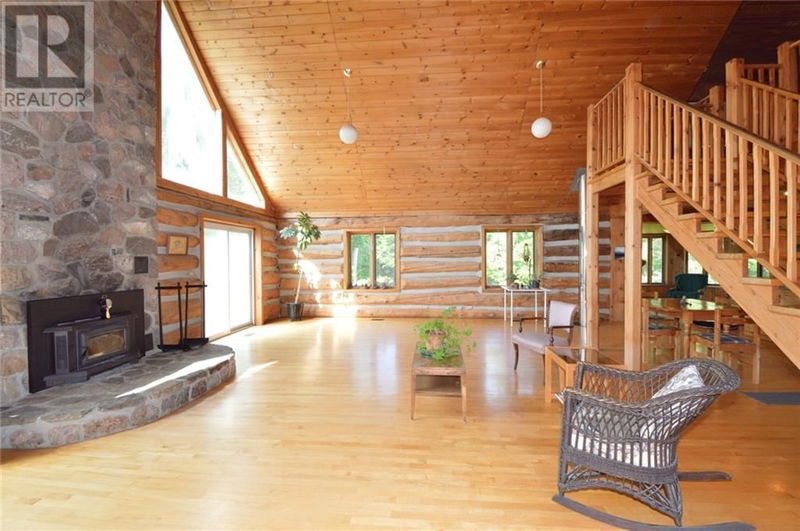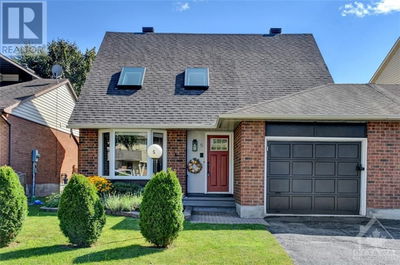1113 CONCESSION RD 9A
Middleville | Lanark
$820,000.00
Listed 3 months ago
- 2 bed
- 3 bath
- - sqft
- 10 parking
- Single Family
Property history
- Now
- Listed on Jul 13, 2024
Listed for $820,000.00
86 days on market
Location & area
Schools nearby
Home Details
- Description
- Discover a truly unique log home nestled on 100 private acres at the end of a quiet road. This grand residence boasts a distinctive blend of log & framed construction creating an inviting atmosphere w/its cathedral ceilings & custom floor-to-ceiling F/P. The M/L features 2 spacious bdrms & 4pc bath, while the fabulous loft area, complete w/lg closet & spacious 4-piece bath, offers a perfect space for an amazing primary suite! The full bsmt w/walk-out design offers additional living space & convenience. Incl:Mitsubishi high efficiency heat pump (new 2023), ensuring comfort throughout the seasons & the Pacific Energy fireplace wood insert adds charm. Step outside to explore the expansive property with a mix of trees & maple bush, providing both privacy & natural beauty. A short drive to Lanark,Almonte,Perth & Kanata. This home requires some finishing & TLC but has such amazing potential. Experience the beauty of country living in this exceptional log home surrounded by nature's splendor! (id:39198)
- Additional media
- -
- Property taxes
- $5,000.00 per year / $416.67 per month
- Basement
- Partially finished, Full
- Year build
- 1989
- Type
- Single Family
- Bedrooms
- 2 + 2
- Bathrooms
- 3
- Parking spots
- 10 Total
- Floor
- Tile, Hardwood, Vinyl
- Balcony
- -
- Pool
- -
- External material
- Wood siding | Log
- Roof type
- -
- Lot frontage
- -
- Lot depth
- -
- Heating
- Heat Pump, Wood
- Fire place(s)
- -
- Main level
- Kitchen
- 15'7" x 13'2"
- Dining room
- 14'3" x 12'5"
- Living room
- 30'8" x 24'9"
- Bedroom
- 11'4" x 14'5"
- Bedroom
- 14'5" x 11'3"
- 4pc Bathroom
- 8'2" x 14'6"
- Sunroom
- 13'7" x 17'6"
- Second level
- Other
- 31'0" x 11'5"
- Other
- 15'2" x 24'0"
- Other
- 7'8" x 15'1"
- 4pc Bathroom
- 15'2" x 15'0"
- Lower level
- Recreation room
- 28'6" x 32'3"
- Laundry room
- 7'0" x 14'3"
- 4pc Bathroom
- 6'9" x 11'1"
- Bedroom
- 14'0" x 13'0"
- Utility room
- 9'7" x 15'2"
- Bedroom
- 9'0" x 14'2"
Listing Brokerage
- MLS® Listing
- 1400720
- Brokerage
- RE/MAX FRONTLINE REALTY
Similar homes for sale
These homes have similar price range, details and proximity to 1113 CONCESSION RD 9A









