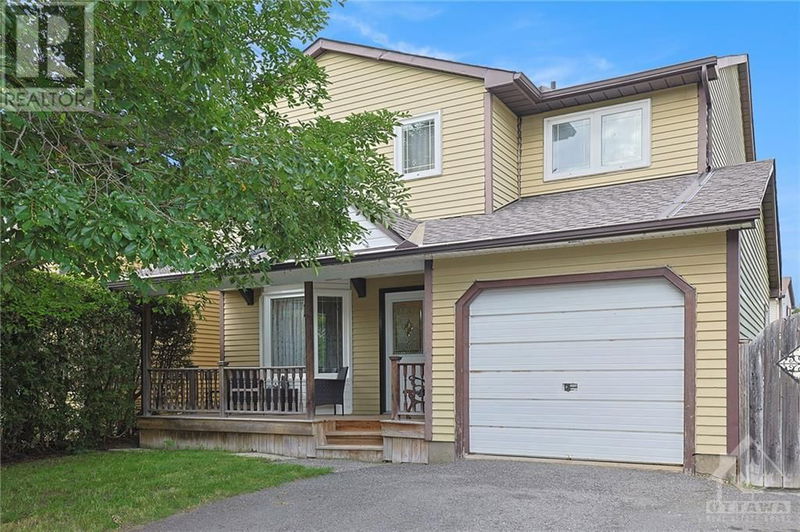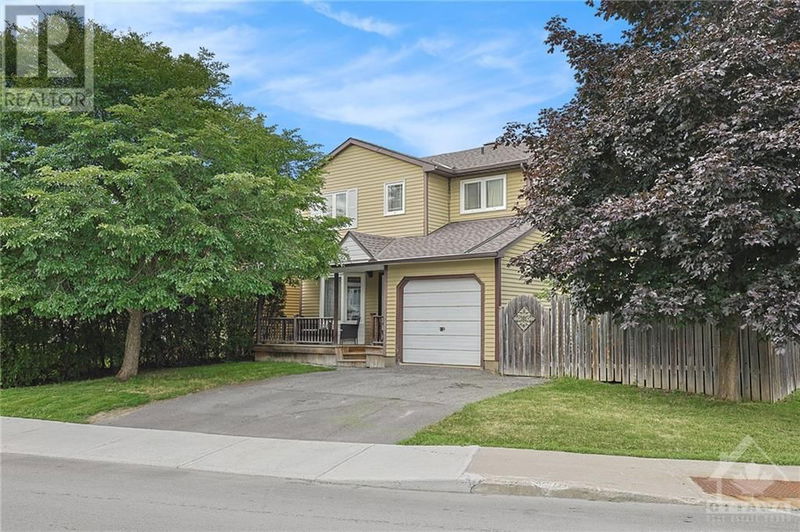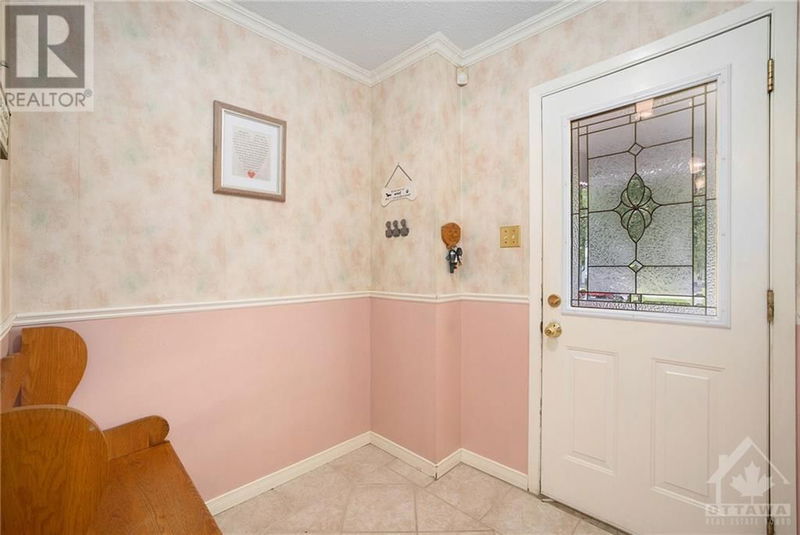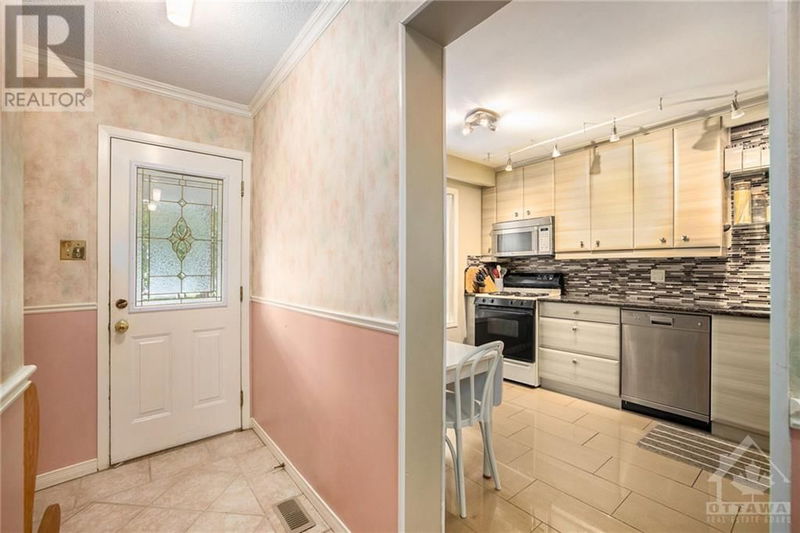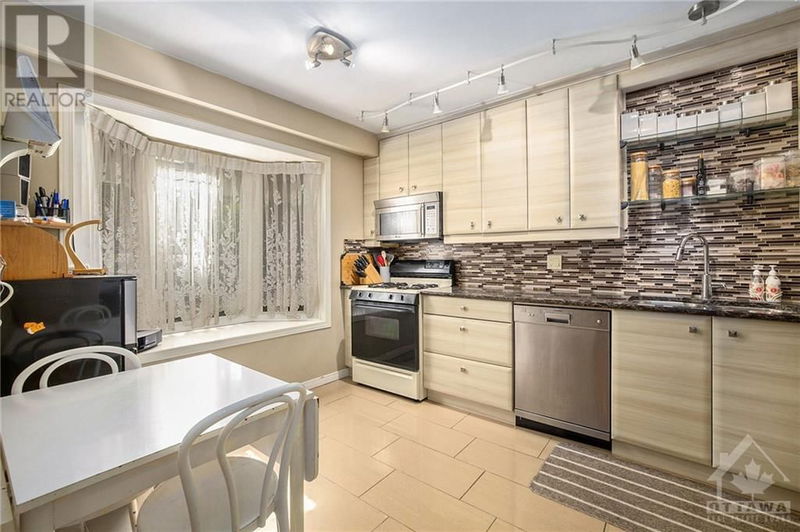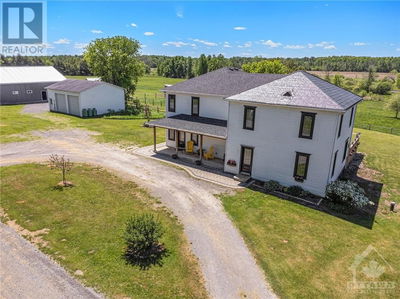39 RICKEY
Glen Cairn | Kanata
$699,000.00
Listed 3 months ago
- 4 bed
- 2 bath
- - sqft
- 3 parking
- Single Family
Property history
- Now
- Listed on Jul 6, 2024
Listed for $699,000.00
95 days on market
Location & area
Schools nearby
Home Details
- Description
- This stunning home offers a perfect blend of modern updates & timeless charm. As you step inside, you'll be greeted by a spacious main floor featuring a brand-new kitchen. The open-concept dining/living area is ideal for entertaining, with a seamless flow through patio doors to the fully fenced backyard perfect for summer barbecues & outdoor activities. Upstairs, you'll find four generously sized bedrooms, providing ample space for family and guests. The full bathroom is designed for comfort. The basement is a dream come true, boasting a huge family living area that can be tailored to your needs, the possibilities are endless. Additionally, the separate hobby room offers a versatile space that would make an excellent office or craft room. Recent updates include a newer kitchen, roof shingles, windows, furnace, and hot water on demand, ensuring peace of mind & energy efficiency for years to come. This home is more than just a house; it's a place where cherished memories will be made. (id:39198)
- Additional media
- -
- Property taxes
- $3,900.00 per year / $325.00 per month
- Basement
- Finished, Full
- Year build
- 1978
- Type
- Single Family
- Bedrooms
- 4
- Bathrooms
- 2
- Parking spots
- 3 Total
- Floor
- Hardwood, Ceramic, Wall-to-wall carpet
- Balcony
- -
- Pool
- -
- External material
- Siding
- Roof type
- -
- Lot frontage
- -
- Lot depth
- -
- Heating
- Forced air, Natural gas
- Fire place(s)
- -
- Main level
- Foyer
- 6'1" x 6'4"
- Kitchen
- 9'8" x 13'6"
- Partial bathroom
- 2'6" x 7'1"
- Dining room
- 8'7" x 10'3"
- Living room
- 11'3" x 16'9"
- Porch
- 4'2" x 9'8"
- Second level
- Primary Bedroom
- 11'4" x 14'9"
- Bedroom
- 8'1" x 14'8"
- Bedroom
- 8'4" x 11'9"
- Bedroom
- 8'4" x 11'9"
- Full bathroom
- 4'9" x 9'1"
- Basement
- Family room
- 14'3" x 23'5"
- Hobby room
- 9'6" x 12'9"
- Laundry room
- 6'2" x 12'9"
Listing Brokerage
- MLS® Listing
- 1401298
- Brokerage
- CENTURY 21 SYNERGY REALTY INC
Similar homes for sale
These homes have similar price range, details and proximity to 39 RICKEY
