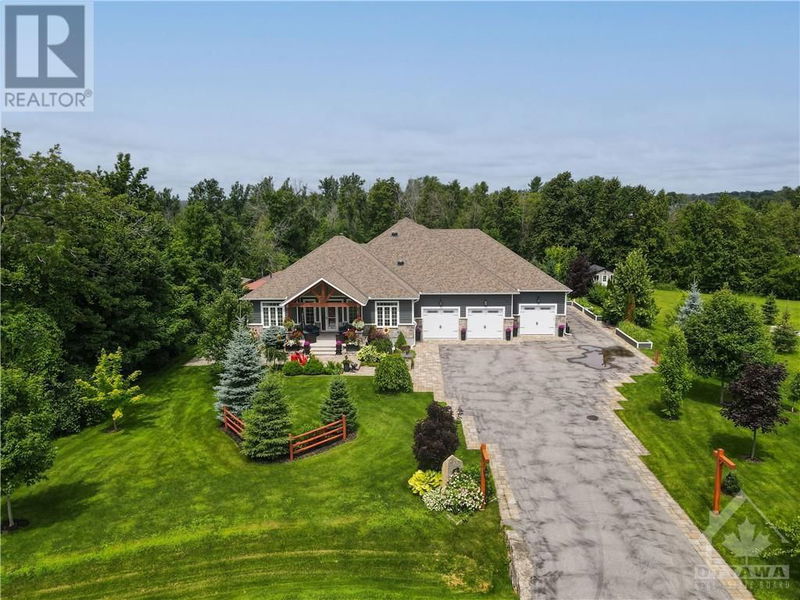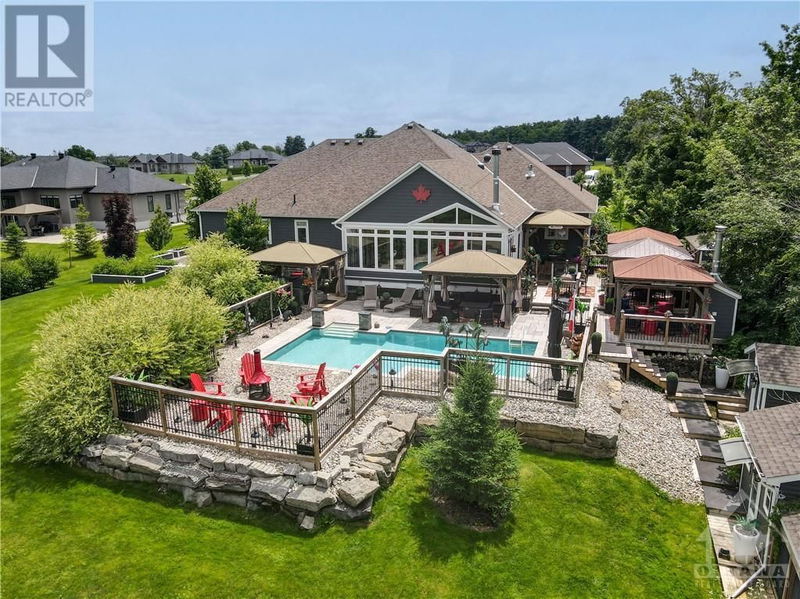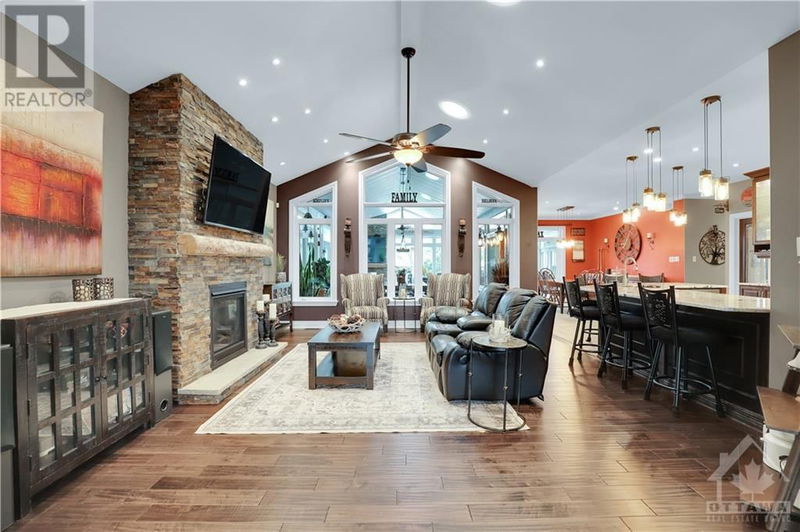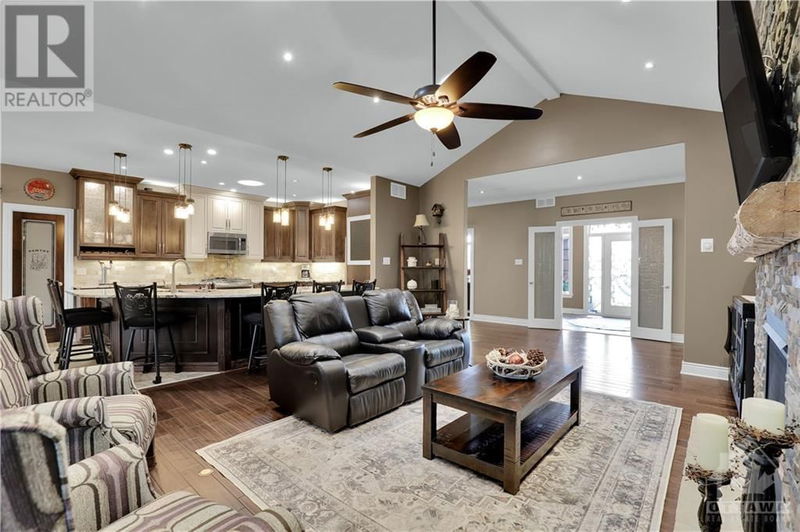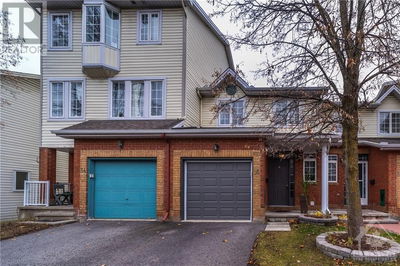142 SUMNER
Ashton | Ashton
$1,899,000.00
Listed 3 months ago
- 3 bed
- 4 bath
- - sqft
- 10 parking
- Single Family
Property history
- Now
- Listed on Jul 9, 2024
Listed for $1,899,000.00
91 days on market
Location & area
Schools nearby
Home Details
- Description
- This luxurious 6-bedroom 4 car garage waterfront bungalow nestled in an exclusive area is one of a kind. Each of the 6 spacious bedrooms is designed for comfort & style. The master suite is a true retreat, complete with a spa-like ensuite & WIC. The heart of this home is its gourmet kitchen, with top-of-the-line appliances, custom cabinetry, & a large central island perfect for entertaining. Adjacent to the kitchen, the open-plan living & dining areas offer seamless indoor-outdoor flow, thanks to expansive windows & doors that lead to your private oasis. Here, you'll find a meticulously landscaped property, a sparkling swimming pool, hot tub & a patio area equipped with a outdoor kitchen, bar & lounge area, ideal for alfresco dining & hosting gatherings. This property also includes a range of amenities such as an indoor sauna, wine room & poolside movie projector. Follow the sound of the river down the forest trail where you'll find your private dock on the tranquil Jock River. (id:39198)
- Additional media
- https://youriguide.com/142_sumner_dr_ashton_on/
- Property taxes
- $6,161.00 per year / $513.42 per month
- Basement
- Finished, Full
- Year build
- 2016
- Type
- Single Family
- Bedrooms
- 3 + 3
- Bathrooms
- 4
- Parking spots
- 10 Total
- Floor
- Tile, Hardwood, Laminate
- Balcony
- -
- Pool
- Inground pool
- External material
- Stone | Other
- Roof type
- -
- Lot frontage
- -
- Lot depth
- -
- Heating
- Forced air, Propane
- Fire place(s)
- 3
- Main level
- Foyer
- 16'2" x 8'7"
- Living room/Fireplace
- 16'6" x 19'1"
- Kitchen
- 11'3" x 18'0"
- Office
- 11'3" x 11'8"
- Bedroom
- 11'4" x 11'1"
- Bedroom
- 11'4" x 13'3"
- Primary Bedroom
- 13'5" x 18'7"
- 5pc Bathroom
- 9'10" x 10'5"
- Full bathroom
- 7'10" x 8'2"
- Great room
- 27'6" x 28'10"
- Dining room
- 11'3" x 16'4"
- Laundry room
- 7'4" x 9'0"
- Partial bathroom
- 5'2" x 5'4"
- Other
- 9'11" x 7'8"
- Lower level
- Family room
- 32'5" x 25'5"
- Bedroom
- 12'3" x 10'11"
- Bedroom
- 10'1" x 16'2"
- Bedroom
- 10'2" x 15'10"
- Full bathroom
- 11'2" x 8'1"
- Wine Cellar
- 0’0” x 0’0”
- Workshop
- 10'6" x 11'3"
- Other
- 8'4" x 8'1"
- Hobby room
- 10'0" x 13'10"
Listing Brokerage
- MLS® Listing
- 1401393
- Brokerage
- SUTTON GROUP - OTTAWA REALTY
Similar homes for sale
These homes have similar price range, details and proximity to 142 SUMNER
