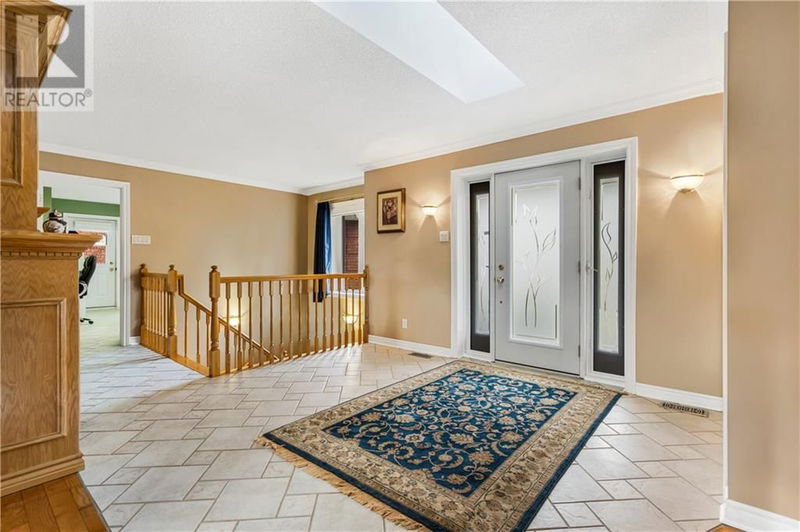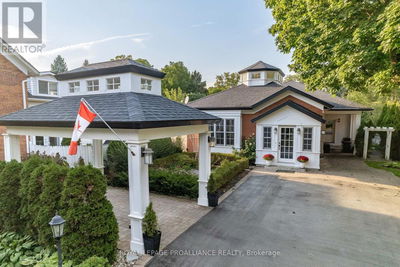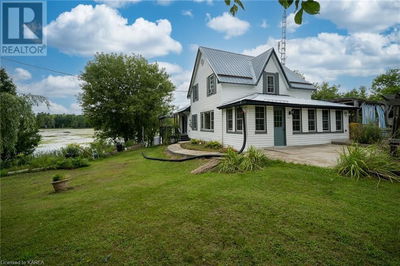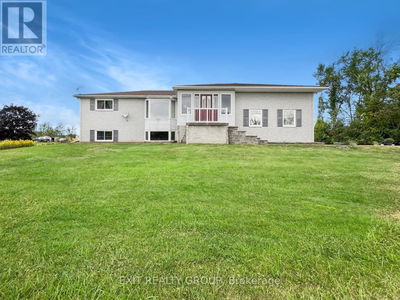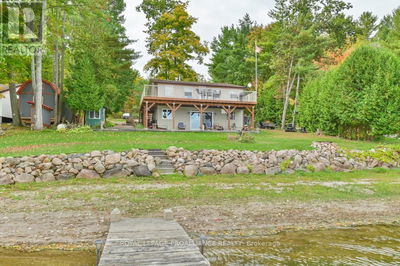58 QUEEN VICTORIA
Camden East | Napanee
$1,199,000.00
Listed 3 months ago
- 2 bed
- 3 bath
- - sqft
- 8 parking
- Single Family
Property history
- Now
- Listed on Jul 8, 2024
Listed for $1,199,000.00
91 days on market
Location & area
Schools nearby
Home Details
- Description
- Custom blt ICF 3 bdrm, 3 bath bungalow in the country. Blt in 2000 this all brick high end home boasts many updates in step with today's lifestyles. Large 3 vehicle garage/workshop for the hobbyist. Meticulously maintained and located on a cul-de-sac on the shore of the Napanee River. Whether your pleasure is a symphony of bird songs, splashes in the pool, games or elegant dining you will find it here with 3590 sq ft of fin living space. Enter & be welcomed by dbl-sided gas fireplace & the larger windows throughout provide great lighting + a panoramic view of property gardens. Dbl patio doors give easy access to lg deck where you can take in the beauty of nature, watch wildlife, & enjoy the bird population. In 2022 kitchen, laundry area, ensuite and walk-in closet were updated including high end quartz counter tops and tiled back splash areas. 5 pc ENS w/ double sinks, ample counter space & more. Bathrooms have in-flr heating. Reno details available. 24 hrs irrev on offers / form 244. (id:39198)
- Additional media
- https://unbranded.youriguide.com/58_queen_victoria_st_camden_east_on/
- Property taxes
- $7,342.00 per year / $611.83 per month
- Basement
- Finished, Full
- Year build
- 2000
- Type
- Single Family
- Bedrooms
- 2 + 1
- Bathrooms
- 3
- Parking spots
- 8 Total
- Floor
- Tile, Hardwood, Wall-to-wall carpet
- Balcony
- -
- Pool
- Inground pool
- External material
- Brick
- Roof type
- -
- Lot frontage
- -
- Lot depth
- -
- Heating
- Radiant heat, Forced air, Propane
- Fire place(s)
- -
- Main level
- Kitchen
- 15'5" x 11'7"
- Dining room
- 15'6" x 11'9"
- Living room
- 16'8" x 17'9"
- Foyer
- 12'0" x 10'5"
- Laundry room
- 16'11" x 19'3"
- 4pc Bathroom
- 11'2" x 8'4"
- Primary Bedroom
- 12'9" x 17'1"
- Other
- 8'11" x 5'3"
- 5pc Ensuite bath
- 8'11" x 11'6"
- Bedroom
- 11'1" x 9'11"
- Lower level
- Family room
- 20'11" x 16'7"
- Recreation room
- 55'1" x 17'2"
- 3pc Bathroom
- 8'1" x 7'11"
- Bedroom
- 11'6" x 12'2"
- Other
- 13'0" x 5'11"
- Utility room
- 15'6" x 13'7"
- Utility room
- 14'1" x 12'11"
Listing Brokerage
- MLS® Listing
- 1401471
- Brokerage
- RE/MAX FRONTLINE REALTY
Similar homes for sale
These homes have similar price range, details and proximity to 58 QUEEN VICTORIA


